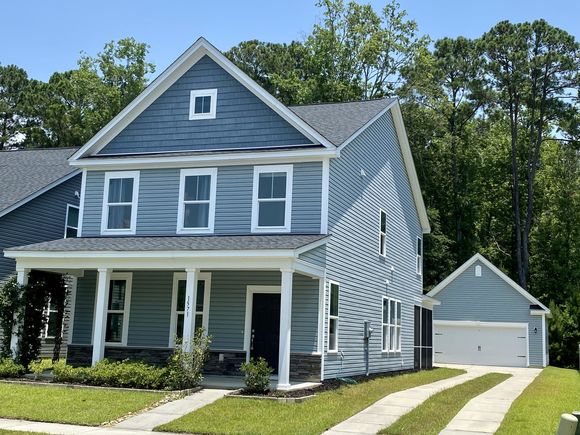1571 Roustabout Way
Charleston, SC 29414
Map
- 3 beds
- 2.5 baths
- 2,172 sqft
- 6,534 sqft lot
- $223 per sqft
- 2017 build
- – on site
More homes
Welcome home to this beautiful classic Charleston single style home comprised of nearly 2200 sq ft, 3 bedrooms, 2.5 baths & a spacious 21' x 21' detached garage. Built in 2017, this home is still like new with stunning coastal colors inside & out! This premium home site backs to a wooded buffer with an HOA trail & a pond view on both the front & rear. Inside you'll immediately notice the gleaming wood floors throughout the entire first level. Off the foyer is a flex room great for a home office or formal dining as it is connected to the dual pantry. This walk-thru feature has the classic butler's service area & a large walk-in pantry. At the back of the home, you'll find the open kitchen, family & dine-in breakfast area. The kitchen has quartz counters, gas range, tiled backsplash, abuilt-in microwave & an island so large it should have its own name!! From the back of the home, you can access the extended screened porch through the drop-zone & work station. All bedrooms are upstairs along with the spacious laundry room. The EnSuite is on the back of the home for maximum privacy & features a tray ceiling, relaxing garden tub, separate shower & private water closet. Both full baths have upgraded quartz counters & tile flooring. Outside you'll find a small vegetable & herb garden along with gorgeous hydrangeas & sweet-smelling jasmine. This is a great price for all of the features in this home combined with the private lot & location within the neighborhood with no cut-through traffic! Schedule your showing today before it's too late!!

Last checked:
As a licensed real estate brokerage, Estately has access to the same database professional Realtors use: the Multiple Listing Service (or MLS). That means we can display all the properties listed by other member brokerages of the local Association of Realtors—unless the seller has requested that the listing not be published or marketed online.
The MLS is widely considered to be the most authoritative, up-to-date, accurate, and complete source of real estate for-sale in the USA.
Estately updates this data as quickly as possible and shares as much information with our users as allowed by local rules. Estately can also email you updates when new homes come on the market that match your search, change price, or go under contract.
Checking…
•
Last updated Mar 18, 2025
•
MLS# 22015876 —
The Building
-
Year Built:2017
-
New Construction:false
-
Architectural Style:Charleston Single
-
Roof:Architectural
-
Foundation Details:Slab
-
Levels:Two
-
Window Features:Window Treatments - Some
-
Construction Materials:Stone Veneer
-
Patio And Porch Features:Porch - Full Front
-
Building Area Total:2172
-
Building Area Units:Square Feet
Interior
-
Stories:2
-
Interior Features:Ceiling - Smooth
-
Flooring:Ceramic Tile
-
Fireplace:false
-
Laundry Features:Electric Dryer Hookup
Financial & Terms
-
Listing Terms:Cash
Location
-
Directions:From Bees Ferry Rd, Turn Onto Bluewater Way. At The Traffic Circle, Take The 3rd Exit Onto Roustabout Way. The Home Will Be On Your Right.
-
Latitude:32.805015
-
Longitude:-80.095536
The Property
-
Property Type:Residential
-
Property Subtype:Single Family Detached
-
Property Attached:false
-
Lot Features:0 - .5 Acre
-
Lot Size Acres:0.15
-
Lot Size Area:0.15
-
Lot Size SqFt:6534
-
Lot Size Units:Acres
-
Fencing:Partial
-
Waterfront Features:Pond Site
Listing Agent
- Contact info:
- No listing contact info available
Beds
-
Bedrooms Total:3
-
Master Bedroom Level:Upper
-
Master Bedroom Features:Ceiling Fan(s), Garden Tub/Shower, Walk-In Closet(s)
Baths
-
Full Baths:2
-
Half Baths:1
Heating & Cooling
-
Cooling:true
-
Cooling:Central Air
-
Heating:Electric
-
Heating:true
Utilities
-
Utilities:Charleston Water Service
-
Sewer:Public Sewer
-
Water Source:Public
Schools
-
Community Features:Pool
-
Elementary School:Oakland
-
Middle Or Junior School:C E Williams
-
High School:West Ashley
The Community
-
Subdivision Name:Boltons Landing
Parking
-
Garage:true
-
Garage Spaces:2
-
Attached Garage:false
-
Carport:false
-
Covered Spaces:2
-
Parking Total:2
-
Parking Features:2 Car Garage
Any use of search facilities of CTMLS data on this site, other than by a consumer looking to purchase real estate, is prohibited. Properties provided courtesy of the Charleston Trident MLS Broker Reciprocity Database. Information being provided is for consumers' personal, non-commercial use and may not be used for any purpose other than to identify prospective properties consumers may be interested in purchasing. Data deemed reliable but not guaranteed accurate by the MLS.
Walk Score®
Provided by WalkScore® Inc.
Walk Score is the most well-known measure of walkability for any address. It is based on the distance to a variety of nearby services and pedestrian friendliness. Walk Scores range from 0 (Car-Dependent) to 100 (Walker’s Paradise).
Soundscore™
Provided by HowLoud
Soundscore is an overall score that accounts for traffic, airport activity, and local sources. A Soundscore rating is a number between 50 (very loud) and 100 (very quiet).
Air Pollution Index
Provided by ClearlyEnergy
The air pollution index is calculated by county or urban area using the past three years data. The index ranks the county or urban area on a scale of 0 (best) - 100 (worst) across the United Sates.
Sale history
| Date | Event | Source | Price | % Change |
|---|---|---|---|---|
|
8/4/22
Aug 4, 2022
|
Sold | CTAR | $485,000 |










































