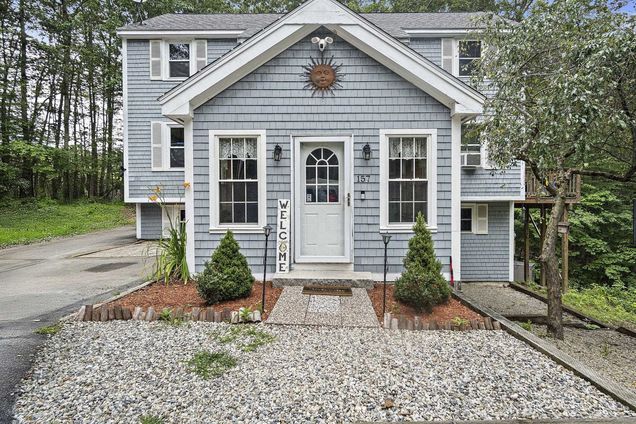157 Summer
Milford, NH 03055
Map
- 2 beds
- 2 baths
- 1,661 sqft
- $204 per sqft
- 1984 build
- – on site
Welcome HOME to Milford, NH! This 2-bed, 2-bath Condex w/ low condo fee offers over 1,600 square feet of stylish, functional living in a private and peaceful setting—without your typical condo feel. Your natural wood 3-season entry greets you with soaring ceilings and wood beams, creating a warm, inviting vibe from the moment you arrive. The main level features an open floor plan with a bright living room that flows into the kitchen and dining area. The kitchen boasts brand-new stainless steel appliances, ample cabinetry, and a cheerful dining area with skylights, vaulted ceilings, and a slider to your private composite deck—perfect for peaceful outdoor moments. A convenient half bath completes this level. Retreat to the top floor, where the primary suite feels like your own sanctuary, complete with a full bath. The 2nd bedroom (currently used as a home gym) is thoughtfully positioned on the lower level, offering flexible use as a guest room, home office, or bonus space. Also on this level is a laundry nook and a bonus workshop or office with direct outdoor access. Updates include: Roof (2019), stainless steel appliances (2024), and composite deck (2022). Close to shopping, dining, and everything downtown Milford has to offer—this unique home checks all the boxes! Don’t miss out—showings start at the Open House on Saturday, 7/19!

Last checked:
As a licensed real estate brokerage, Estately has access to the same database professional Realtors use: the Multiple Listing Service (or MLS). That means we can display all the properties listed by other member brokerages of the local Association of Realtors—unless the seller has requested that the listing not be published or marketed online.
The MLS is widely considered to be the most authoritative, up-to-date, accurate, and complete source of real estate for-sale in the USA.
Estately updates this data as quickly as possible and shares as much information with our users as allowed by local rules. Estately can also email you updates when new homes come on the market that match your search, change price, or go under contract.
Checking…
•
Last updated Jul 16, 2025
•
MLS# 5051867 —
The Building
-
Year Built:1984
-
Pre-Construction:No
-
Construction Status:Existing
-
Construction Materials:Wood Frame, Clapboard Exterior
-
Architectural Style:Condex
-
Roof:Asphalt Shingle
-
Total Stories:2
-
Units Per Building:2
-
Approx SqFt Total:1661
-
Approx SqFt Total Finished:1,661 Sqft
-
Approx SqFt Finished Above Grade:1,139 Sqft
-
Approx SqFt Finished Below Grade:522 Sqft
-
Approx SqFt Finished Building Source:Assessor
-
Approx SqFt Unfinished Building Source:Assessor
-
Approx SqFt Finished Above Grade Source:Assessor
-
Foundation Details:Concrete
Interior
-
Total Rooms:5
-
Flooring:Carpet, Hardwood, Tile
-
Basement:Yes
-
Basement Description:Partially Finished, Walkout, Interior Access
-
Basement Access Type:Walkout
-
Room 1 Level:1
-
Room 2 Level:1
-
Room 3 Level:1
-
Room 4 Level:2
-
Room 5 Level:2
-
Room 6 Level:1
-
Room 7 Level:Basement
-
Room 8 Level:Basement
-
Room 1 Type:Kitchen
-
Room 2 Type:Dining Room
-
Room 7 Type:Bedroom
-
Room 8 Type:Workshop
-
Room 5 Type:Bathroom Full
-
Room 4 Type:Bedroom
-
Room 3 Type:Living Room
-
Room 6 Type:Bathroom Half
-
Rooms Level 1:Level 1: 1/2 Bathroom, Level 1: Dining Room, Level 1: Kitchen, Level 1: Living Room
-
Rooms: Level 2Level 2: Bedroom, Level 2: Full Bathroom
-
Rooms Level B:Level B: Bedroom, Level B: Workshop
Room Dimensions
-
Room 1 Dimensions:10 Sqft
-
Room 2 Dimensions:10 Sqft
-
Room 3 Dimensions:15 Sqft
-
Room 4 Dimensions:16 Sqft
-
Room 5 Dimensions:9 Sqft
-
Room 7 Dimensions:13 Sqft
-
Room 6 Dimensions:7 Sqft
-
Room 8 Dimensions:7 Sqft
Location
-
Map:17
-
Latitude:42.848325005656584
-
Longitude:-71.650503860118874
The Property
-
Property Type:Condo
-
Property Class:Residential
-
Seasonal:No
-
Lot:157-159
-
Lot Features:Country Setting, Landscaped
-
Zoning:Residential
-
Driveway:Paved
-
Exterior Features:Deck
Listing Agent
- Contact info:
- Office phone:
- (978) 692-4448
Taxes
-
Tax Year:2025
-
Tax Rate:23.67
-
Taxes TBD:No
-
Tax - Gross Amount:$5,311.54
Beds
-
Total Bedrooms:2
Baths
-
Total Baths:2
-
Full Baths:1
-
Half Baths:1
The Listing
-
Unbranded Tour URL:
-
Price Per SqFt:204.09
-
Foreclosed/Bank-Owned/REO:No
Heating & Cooling
-
Heating:Propane, Forced Air
Utilities
-
Utilities:Propane
-
Sewer:Public
-
Electric:Circuit Breaker(s)
-
Water Source:Public
Appliances
-
Appliances:Dishwasher, Dryer, Microwave, Refrigerator, Washer, Gas Stove, Gas Water Heater
Schools
-
Elementary School:Heron Pond Elementary School
-
Middle Or Junior School:Milford Middle School
-
High School:Milford High School
-
School District:Milford School District SAU #40
The Community
-
Condo Name:157-159 Summer Street
-
Association Amenities:Master Insurance
-
Covenants:Unknown
-
Fee:100
-
Fee Frequency:Monthly
Parking
-
Parking Features:Driveway
Monthly cost estimate

Asking price
$339,000
| Expense | Monthly cost |
|---|---|
|
Mortgage
This calculator is intended for planning and education purposes only. It relies on assumptions and information provided by you regarding your goals, expectations and financial situation, and should not be used as your sole source of information. The output of the tool is not a loan offer or solicitation, nor is it financial or legal advice. |
$1,815
|
| Taxes | $442 |
| Insurance | $93 |
| HOA fees | $100 |
| Utilities | $200 See report |
| Total | $2,650/mo.* |
| *This is an estimate |
Soundscore™
Provided by HowLoud
Soundscore is an overall score that accounts for traffic, airport activity, and local sources. A Soundscore rating is a number between 50 (very loud) and 100 (very quiet).
Air Pollution Index
Provided by ClearlyEnergy
The air pollution index is calculated by county or urban area using the past three years data. The index ranks the county or urban area on a scale of 0 (best) - 100 (worst) across the United Sates.
Sale history
| Date | Event | Source | Price | % Change |
|---|---|---|---|---|
|
7/16/25
Jul 16, 2025
|
Listed / Active | PRIME_MLS | $339,000 |







































