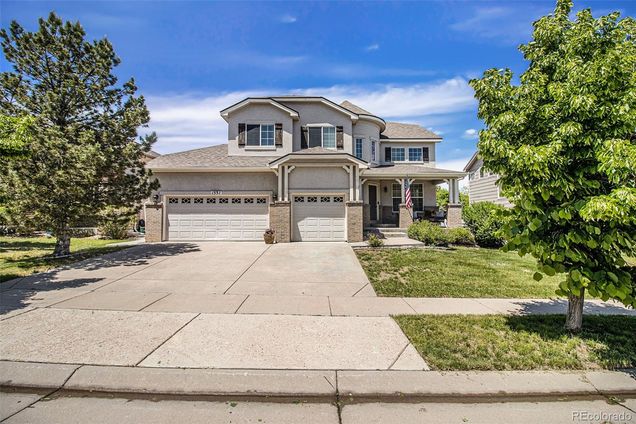1551 S De Gaulle Way
Aurora, CO 80018
- 4 beds
- 3 baths
- 2,739 sqft
- 6,534 sqft lot
- $248 per sqft
- 2006 build
- – on site
More homes
Welcome to this breathtaking 4-bedroom, 3-bathroom residence in the coveted Murphy Creek neighborhood in Aurora, CO. As you step into the home, an impressive open floor plan welcomes you, with multiple living areas that offer ample space for entertainment and family gatherings. The ground level hosts an airy home office, ideal for remote work or study. Flow seamlessly into the main living area, where natural light spills through large windows, highlighting the timeless design elements that bring warmth and comfort to the space. Adjoining this is the dining area and a spacious kitchen, well-appointed with modern appliances and abundant cabinetry. The crowning glory of this property is the massive primary suite. This serene retreat offers golf course views that will leave you spellbound. Cozy up with a book in your private sitting area or savor a glass of wine by the fireplace on cooler evenings. The suite also includes a lavish 5-piece bathroom and a walk-in closet, promising a sanctuary of luxury and relaxation. Three additional bedrooms provide room for family or guests, complemented by two well-appointed bathrooms. An unfinished basement offers the potential to add extra living space, perfect for a recreational room or additional storage. Step outside to discover a meticulously maintained yard framed with mature landscaping, and patio - the perfect spot for alfresco dining or summer barbecues. The spacious 3-car garage caters to your storage and parking needs. Plus, the home is located near excellent schools, recreational facilities, and local amenities, making this the perfect family-friendly environment. This Aurora gem promises an idyllic lifestyle marked by comfort, convenience, and elegance. Capture this rare opportunity to make this dream home your reality!

Last checked:
As a licensed real estate brokerage, Estately has access to the same database professional Realtors use: the Multiple Listing Service (or MLS). That means we can display all the properties listed by other member brokerages of the local Association of Realtors—unless the seller has requested that the listing not be published or marketed online.
The MLS is widely considered to be the most authoritative, up-to-date, accurate, and complete source of real estate for-sale in the USA.
Estately updates this data as quickly as possible and shares as much information with our users as allowed by local rules. Estately can also email you updates when new homes come on the market that match your search, change price, or go under contract.
Checking…
•
Last updated Sep 26, 2023
•
MLS# 9721787 —
The Building
-
Year Built:2006
-
Construction Materials:Brick, Frame, Wood Siding
-
Building Area Total:4111
-
Building Area Source:Public Records
-
Structure Type:House
-
Roof:Architecural Shingle
-
Foundation Details:Concrete Perimeter
-
Levels:Two
-
Basement:true
-
Patio And Porch Features:Front Porch, Patio
-
Security Features:Smoke Detector(s)
-
Above Grade Finished Area:2739
Interior
-
Interior Features:High Ceilings, Kitchen Island, Laminate Counters, Open Floorplan, Pantry, Primary Suite, Smoke Free
-
Flooring:Carpet, Tile, Wood
-
Fireplaces Total:2
-
Fireplace Features:Family Room, Primary Bedroom
Room Dimensions
-
Living Area:2739
Financial & Terms
-
Ownership:Individual
-
Possession:Negotiable
Location
-
Latitude:39.68897074
-
Longitude:-104.7063544
The Property
-
Property Type:Residential
-
Property Subtype:Single Family Residence
-
Parcel Number:034210369
-
Lot Features:Level
-
Lot Size Area:6534
-
Lot Size Acres:0.15
-
Lot Size SqFt:6,534 Sqft
-
Lot Size Units:Square Feet
-
Exclusions:Seller's personal property.
-
Road Responsibility:Public Maintained Road
-
Road Frontage Type:Public
-
Road Surface Type:Paved
Listing Agent
- Contact info:
- Agent phone:
- (720) 277-8888
- Office phone:
- (303) 536-1786
Taxes
-
Tax Year:2022
-
Tax Annual Amount:$5,045
Beds
-
Bedrooms Total:4
-
Upper Level Bedrooms:4
Baths
-
Total Baths:3
-
Full Baths:2
-
Half Baths:1
-
Main Level Baths:1
-
Upper Level Baths:2
The Listing
Heating & Cooling
-
Heating:Forced Air
-
Cooling:Central Air
Utilities
-
Sewer:Public Sewer
-
Water Included:Yes
-
Water Source:Public
Appliances
-
Appliances:Dishwasher, Disposal, Microwave, Oven, Range, Refrigerator, Sump Pump
Schools
-
Elementary School:Murphy Creek K-8
-
Elementary School District:Adams-Arapahoe 28J
-
Middle Or Junior School:Murphy Creek K-8
-
Middle Or Junior School District:Adams-Arapahoe 28J
-
High School:Vista Peak
-
High School District:Adams-Arapahoe 28J
The Community
-
Subdivision Name:Murphy Creek
-
Association Amenities:Pool
-
Association:true
-
Association Name:Murphy Creek Master
-
Association Fee:$60
-
Association Fee Frequency:Monthly
-
Association Fee Annual:$720
-
Association Fee Total Annual:$960
-
Association Fee Includes:Trash
-
Association Fee 2:$20
-
Association Fee 2 Frequency:Monthly
-
Association Fee 2 Annual:$240
-
Senior Community:false
-
Pets Allowed:Cats OK, Dogs OK, Yes
Parking
-
Parking Total:3
-
Attached Garage:true
-
Garage Spaces:3
Walk Score®
Provided by WalkScore® Inc.
Walk Score is the most well-known measure of walkability for any address. It is based on the distance to a variety of nearby services and pedestrian friendliness. Walk Scores range from 0 (Car-Dependent) to 100 (Walker’s Paradise).
Soundscore™
Provided by HowLoud
Soundscore is an overall score that accounts for traffic, airport activity, and local sources. A Soundscore rating is a number between 50 (very loud) and 100 (very quiet).
Air Pollution Index
Provided by ClearlyEnergy
The air pollution index is calculated by county or urban area using the past three years data. The index ranks the county or urban area on a scale of 0 (best) - 100 (worst) across the United Sates.




































