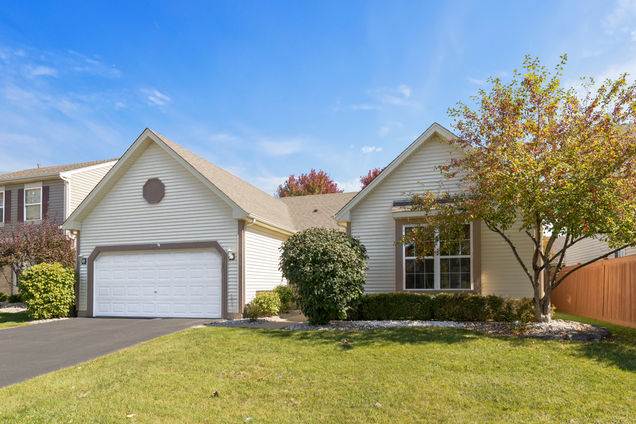155 Stillwater Drive
Hainesville, IL 60030
Map
- 3 beds
- 2 baths
- 1,717 sqft
- 6,970 sqft lot
- $165 per sqft
- 1998 build
- – on site
More homes
Looking for one story living? Then you need to check out this rarely available ranch home ~ Inviting open floorplan with vaulted ceiling and plenty of space to spread out ~ Great Room features a fireplace with gas starter to cozy up the chilly nights (currently wood burning) ~ Generous sized kitchen with pantry closet, plenty of cabinet space and eating area ~ Master bedroom with vaulted ceiling and a wall of closets with a full private bath ~ Secondary bedrooms share the hall bath-one is en-suite ~ Laundry is conveniently located on the main level too ~ Partial basement waiting for your finishing touches with large crawl space for extra storage ~ Patio doors lead to a large deck with a spacious fully fenced and private backyard ~ Conveniently located close to downtown Grayslake ~ Grayslake amenities without the Grayslake taxes including highly rated schools ~ Metra and major chain and specialty shopping/restaurants close by ~ Sump and back up 2022 ~ Spacious shed 2021 ~ HVAC replaced in 2019 ~ Driveway full replacement 2019 ~ Water heater 2017 ~ Roof/gutters/downspouts 2014 ~ Ring doorbell and Nest thermostat included ~ You will appreciate all the conveniences this home offers!


Last checked:
As a licensed real estate brokerage, Estately has access to the same database professional Realtors use: the Multiple Listing Service (or MLS). That means we can display all the properties listed by other member brokerages of the local Association of Realtors—unless the seller has requested that the listing not be published or marketed online.
The MLS is widely considered to be the most authoritative, up-to-date, accurate, and complete source of real estate for-sale in the USA.
Estately updates this data as quickly as possible and shares as much information with our users as allowed by local rules. Estately can also email you updates when new homes come on the market that match your search, change price, or go under contract.
Checking…
•
Last updated Apr 5, 2025
•
MLS# 11650595 —
The Building
-
Year Built:1998
-
Rebuilt:No
-
New Construction:false
-
Architectural Style:Ranch
-
Model:RANCH
-
Roof:Asphalt
-
Basement:Partial
-
Foundation Details:Concrete Perimeter
-
Exterior Features:Patio, Storms/Screens, Other
-
Disability Access:No
-
Other Equipment:CO Detectors, Ceiling Fan(s), Sump Pump, Backup Sump Pump;
-
Total SqFt:1717
-
Total SqFt:3553
-
Main SqFt:1717
-
Unfinished Lower SqFt:918
-
Basement SqFt:918
-
Living Area Source:Appraiser
Interior
-
Room Type:No additional rooms
-
Rooms Total:6
-
Interior Features:Vaulted/Cathedral Ceilings, First Floor Bedroom, First Floor Laundry, First Floor Full Bath, Open Floorplan, Separate Dining Room
-
Door Features:Storm Door(s),Sliding Glass Door(s)
-
Fireplaces Total:1
-
Fireplace Features:Wood Burning, Gas Starter
-
Fireplace Location:Living Room
-
Laundry Features:Gas Dryer Hookup
Room Dimensions
-
Living Area:1717
Location
-
Directions:HAINESVILLE RD - N OR RT 120 - TO HERITAGE - TO STILLWATER - LEFT
-
Location:86280
-
Location:2050
The Property
-
Parcel Number:06284070230000
-
Property Type:Residential
-
Location:A
-
Lot Features:Fenced Yard, Streetlights
-
Lot Size Dimensions:60 X 115
-
Lot Size Acres:0.16
-
Lot Size Source:County Records
-
Rural:N
-
Waterfront:false
-
Additional Parcels:false
Listing Agent
- Contact info:
- Agent phone:
- (630) 707-2754
- Office phone:
- (630) 707-2754
Taxes
-
Tax Year:2021
-
Tax Annual Amount:8008.44
Beds
-
Bedrooms Total:3
-
Bedrooms Possible:3
Baths
-
Baths:2
-
Full Baths:2
The Listing
-
Short Sale:Not Applicable
-
Special Listing Conditions:None
Heating & Cooling
-
Heating:Natural Gas, Forced Air
-
Cooling:Central Air
Utilities
-
Sewer:Public Sewer
-
Water Source:Public
Appliances
-
Appliances:Range, Dishwasher, Refrigerator, Washer, Dryer
Schools
-
Elementary School:Prairieview School
-
Elementary School District:46
-
Middle Or Junior School:Grayslake Middle School
-
Middle Or Junior School District:46
-
High School:Grayslake Central High School
-
High School District:127
The Community
-
Subdivision Name:Misty Hill Farm
-
Association Fee Includes:None
-
Association Fee Frequency:Not Applicable
-
Master Assoc Fee Frequency:Not Required
Parking
-
Parking Total:4
-
Parking Features:Off Street, Driveway
-
Parking Onsite:Yes
-
Parking Ownership:Owned
-
Garage Type:Attached
-
Garage Spaces:2
-
Garage Onsite:Yes
-
Garage Ownership:Owned
Extra Units
-
Other Structures:Shed(s)
Soundscore™
Provided by HowLoud
Soundscore is an overall score that accounts for traffic, airport activity, and local sources. A Soundscore rating is a number between 50 (very loud) and 100 (very quiet).
Air Pollution Index
Provided by ClearlyEnergy
The air pollution index is calculated by county or urban area using the past three years data. The index ranks the county or urban area on a scale of 0 (best) - 100 (worst) across the United Sates.
Max Internet Speed
Provided by BroadbandNow®
View a full reportThis is the maximum advertised internet speed available for this home. Under 10 Mbps is in the slower range, and anything above 30 Mbps is considered fast. For heavier internet users, some plans allow for more than 100 Mbps.
Sale history
| Date | Event | Source | Price | % Change |
|---|---|---|---|---|
|
12/16/22
Dec 16, 2022
|
Sold | MRED | $285,000 | 3.6% |
|
10/16/22
Oct 16, 2022
|
Sold Subject To Contingencies | MRED | $275,000 | |
|
10/12/22
Oct 12, 2022
|
Listed / Active | MRED | $275,000 |


























