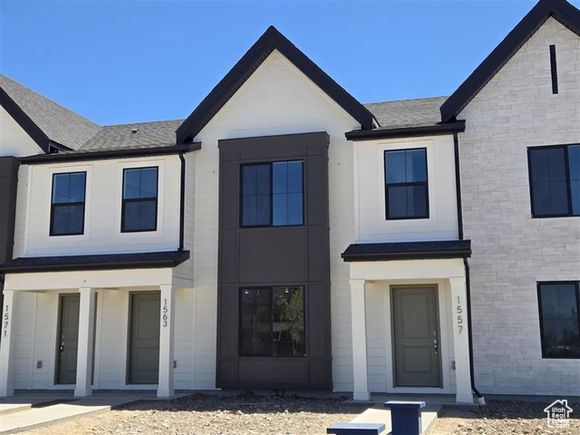1543 E 720 N Unit 1068
Salem, UT 84653
Map
- 3 beds
- 2 baths
- 1,399 sqft
- 1,306 sqft lot
- $264 per sqft
- 2025 build
Our DALTON townhome -- with 3 beds, 2 baths, a 2-car garage, an open main floor, and beautiful mountain views. Quartz Cosentino countertops in the kitchen and bathrooms, Mohawk laminate flooring, and vinyl in the bathrooms and laundry room. Laundry room has built-in shelving. **Special Interest Rates are Available** if you use DHI Mortgage in addition to receiving $4,000 toward closing costs. Ask me about our generous home warranties, active radon Mitigation System, and Smart Home Package, which is included in this home. The actual home may differ in color, material, and/or options. Pictures are of a finished home of the same floor plan and the available home may contain different options, upgrades, and exterior color and/or elevation style. Square footage figures are provided as a courtesy estimate only and were obtained from building plans. No representation or warranties are made regarding school districts and assignments; please conduct your own investigation regarding current/future school boundaries.

Last checked:
As a licensed real estate brokerage, Estately has access to the same database professional Realtors use: the Multiple Listing Service (or MLS). That means we can display all the properties listed by other member brokerages of the local Association of Realtors—unless the seller has requested that the listing not be published or marketed online.
The MLS is widely considered to be the most authoritative, up-to-date, accurate, and complete source of real estate for-sale in the USA.
Estately updates this data as quickly as possible and shares as much information with our users as allowed by local rules. Estately can also email you updates when new homes come on the market that match your search, change price, or go under contract.
Checking…
•
Last updated Jul 17, 2025
•
MLS# 2099301 —
The Building
-
Year Built:2025
-
Year Built Effective:2025
-
New Construction:true
-
Construction Status:Und. Const.
-
Construction Materials:Asphalt,Brick,Cement Siding
-
Architectural Style:Townhouse; Row-mid
-
Roof:Asphalt
-
Basement:None
-
Exterior Features:Double Pane Windows,Sliding Glass Doors,Patio: Open
-
Patio And Porch Features:Patio: Open
-
Window Features:None
-
Unit Number:1068
-
Building Area Total:1399.0
-
Stories:2
-
Above Grade Finished Area:1399.0
Interior
-
Rooms Total:9
-
Interior Features:Bath: Primary,Closet: Walk-In,Disposal,Range: Gas,Range/Oven: Free Stdng.,Video Door Bell(s)
-
Flooring:Carpet,Laminate
-
Fireplace:false
Room Dimensions
-
Living Area:1399.0
-
Living Area Units:Square Feet
Location
-
Cross Street:720
The Property
-
View:false
-
Parcel Number:54-454-1068
-
Property Type:Residential
-
Property Subtype:Townhouse
-
Current Use:Residential
-
Direction Faces:North
-
Waterfront:false
-
Vegetation:Landscaping: Full
-
Horse:false
-
Lot Size Acres:0.03
-
Lot Size Area:0.03
-
Lot Size Dimensions:0.0x0.0x0.0
-
Lot Size SqFt:1306.8
-
Lot Size Units:Acres
Listing Agent
- Contact info:
- No listing contact info available
Taxes
-
Tax Annual Amount:2600.0
Beds
-
Bedrooms Total:3
-
Primary Bedroom Level:Floor: 2nd
Baths
-
Baths:2
-
Full Baths:2
Heating & Cooling
-
Heating:true
-
Heating:Forced Air,Gas: Central,>= 95% efficiency
-
Cooling:Central Air
-
Cooling:true
Utilities
-
Utilities:Natural Gas Connected,Electricity Connected,Sewer Connected,Water Connected
-
Sewer:Sewer: Connected
-
Water Source:Irrigation: Pressure
Schools
-
Elementary School:Salem
-
Elementary School District:Nebo
-
Middle Or Junior School:Salem Jr
-
Middle Or Junior School District:Nebo
-
High School:Salem Hills
-
High School District:Nebo
The Community
-
Subdivision Name:VIRIDIAN
-
Senior Community:false
-
Community Features:Clubhouse
-
Pool Private:true
-
Spa:false
-
Association:true
-
Association Amenities:Clubhouse,Maintenance,Pets Permitted,Picnic Area,Playground,Pool
-
Association Fee:114.0
-
Association Fee Includes:Maintenance Grounds
-
Association Fee Frequency:Monthly
Parking
-
Garage:true
-
Attached Garage:true
-
Garage Spaces:2.0
-
Carport:false
-
Covered Spaces:2.0
-
Open Parking:false
-
Open Parking Spaces:2.0
-
Parking Total:4.0
Monthly cost estimate

Asking price
$369,990
| Expense | Monthly cost |
|---|---|
|
Mortgage
This calculator is intended for planning and education purposes only. It relies on assumptions and information provided by you regarding your goals, expectations and financial situation, and should not be used as your sole source of information. The output of the tool is not a loan offer or solicitation, nor is it financial or legal advice. |
$1,981
|
| Taxes | $216 |
| Insurance | $101 |
| HOA fees | $114 |
| Utilities | $93 See report |
| Total | $2,505/mo.* |
| *This is an estimate |
Soundscore™
Provided by HowLoud
Soundscore is an overall score that accounts for traffic, airport activity, and local sources. A Soundscore rating is a number between 50 (very loud) and 100 (very quiet).
Air Pollution Index
Provided by ClearlyEnergy
The air pollution index is calculated by county or urban area using the past three years data. The index ranks the county or urban area on a scale of 0 (best) - 100 (worst) across the United Sates.
Sale history
| Date | Event | Source | Price | % Change |
|---|---|---|---|---|
|
7/17/25
Jul 17, 2025
|
Listed / Active | WFRMLS | $369,990 |



















