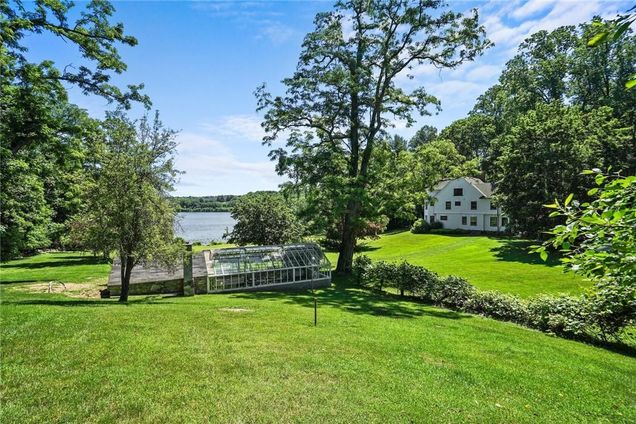1542 1544 Route 6 Avenue
Carmel, NY 10512
Map
- 11 beds
- 7 baths
- – sqft
- ~5 acre lot
- 1870 build
- – on site
More homes
Stately c.1870 waterfront estate, rich in history and cradled on 5.2 picture perfect acres with a breathtaking water view. This stately estate sits peacefully and majestically at the southwest shore of Lake Gleneida. This secluded, private retreat features a Main house (4,821 sqft.), a Guest house (2,160 sqft.), a Greenhouse, and an additional Vacant parcel, several Outbuildings, and a 5 Car Garage. This estate is cradled within mature evergreens, sprawling lawns and breath taking water views. Main home is a 19th century Victorian featuring three levels to include 13 rooms, 8 bedrooms, 3.5 bathrooms, large eat-in farmhouse kitchen, butler’s pantry, parlor, formal dining room, living room, grand foyer, wood burning fireplaces, hard wood floors, soaking tubs, and architectural details throughout. The historic interior showcases Old World Charm including intricate stained-glass windows, magnificent staircase railings, pocket doors, original fixtures, plasterwork, decorative woodwork, and delightful surprises at every turn. Relax or entertain on the large wrap around porch and enjoy the spectacular panorama of Lake Gleneida. This astonishing property overlooks the Hamlet of Carmel, with the pleasure of luscious sweeping lawns in a private retreat. The Guest House is currently a showcase of American art and history and features two levels to include 3 bedrooms, 2.5 baths, and 5 car garage. Conveniently located to shopping, schools, railroad, and easy access within an hour to NYC. This is truly a rare opportunity to own a piece of paradise in a nostalgic setting. Additional Information: Amenities:Guest Quarters,Storage,ParkingFeatures:4+ Car Detached,

Last checked:
As a licensed real estate brokerage, Estately has access to the same database professional Realtors use: the Multiple Listing Service (or MLS). That means we can display all the properties listed by other member brokerages of the local Association of Realtors—unless the seller has requested that the listing not be published or marketed online.
The MLS is widely considered to be the most authoritative, up-to-date, accurate, and complete source of real estate for-sale in the USA.
Estately updates this data as quickly as possible and shares as much information with our users as allowed by local rules. Estately can also email you updates when new homes come on the market that match your search, change price, or go under contract.
Checking…
•
Last updated Apr 16, 2025
•
MLS# H6165978 —
The Building
-
Year Built:1870
-
Basement:true
-
Unit Count:2
-
Architectural Style:Colonial, Estate
-
Construction Materials:Cedar, Frame, Shake Siding
-
Patio And Porch Features:Porch
-
# of Total Units:2
-
Year Built Effective:2011
-
Building Area Total:6981
-
Building Area Source:Public Records
-
Building Features:Fireplace
-
Window Features:Skylight(s)
-
Security Features:Security System
-
Attic:Finished,Walkup
Interior
-
Interior Features:Eat-in Kitchen, Entrance Foyer, Formal Dining, Primary Bathroom, Pantry, Walk-In Closet(s)
-
Fireplace Features:Wood Burning Stove
-
Fireplace:true
-
Flooring:Hardwood
The Property
-
Lot Features:Near Public Transit, Near School, Near Shops, Part Wooded, Sloped, Views
-
Lot Size Area:5.23
-
Lot Size Acres:5.23
-
Parcel Number:372000-055-009-0001-004-000-0000
-
Property Type:Residential Income
-
Property Subtype:Duplex
-
Lot Size SqFt:227,819 Sqft
-
Property Attached:false
-
Sprinkler System:No
-
Additional Parcels:Yes
-
Waterfront:true
Listing Agent
- Contact info:
- Agent phone:
- (845) 225-2020
- Office phone:
- (845) 225-2020
Taxes
-
Tax Year:2020
-
Tax Source:Municipality
-
Tax Annual Amount:35536
-
Included In Taxes:Water
Beds
-
Total Bedrooms:11
Baths
-
Full Baths:5
-
Half Baths:2
-
Total Baths:7
The Listing
Heating & Cooling
-
Heating:Forced Air, Propane
-
Cooling:Central Air
Utilities
-
Sewer:Septic Tank
-
Utilities:Trash Collection Private
-
Water Source:Public
-
Electric Company:Nyseg
-
# of Separate Gas Meters:2
-
# of Separate Electric Meters:2
Appliances
-
Appliances:Electric Water Heater
Schools
-
High School:Carmel High School
-
Elementary School:Kent Primary
-
High School District:Carmel
-
Middle School:George Fischer Middle School
The Community
-
Association:false
-
Seasonal:No
-
Senior Community:false
-
Additional Fees:No
Parking
-
Parking Features:Detached, Driveway
Extra Units
-
Other Structures:Greenhouse, Outbuilding
Walk Score®
Provided by WalkScore® Inc.
Walk Score is the most well-known measure of walkability for any address. It is based on the distance to a variety of nearby services and pedestrian friendliness. Walk Scores range from 0 (Car-Dependent) to 100 (Walker’s Paradise).
Bike Score®
Provided by WalkScore® Inc.
Bike Score evaluates a location's bikeability. It is calculated by measuring bike infrastructure, hills, destinations and road connectivity, and the number of bike commuters. Bike Scores range from 0 (Somewhat Bikeable) to 100 (Biker’s Paradise).
Soundscore™
Provided by HowLoud
Soundscore is an overall score that accounts for traffic, airport activity, and local sources. A Soundscore rating is a number between 50 (very loud) and 100 (very quiet).
Sale history
| Date | Event | Source | Price | % Change |
|---|---|---|---|---|
|
6/3/22
Jun 3, 2022
|
Sold | ONEKEY | $1,900,000 |


