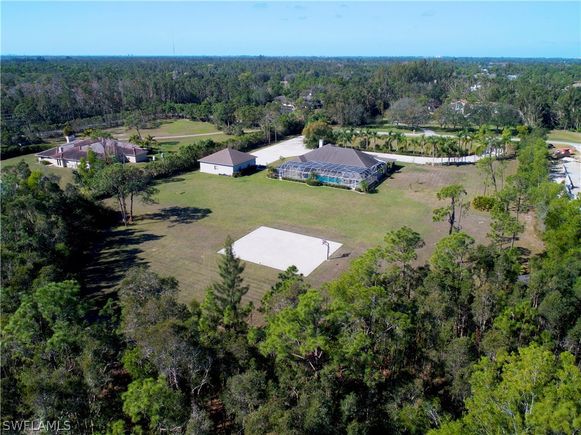15401 Sweetwater Court
Fort Myers, FL 33912
Map
- 5 beds
- 4 baths
- 3,800 sqft
- ~5 acre lot
- $231 per sqft
- 1986 build
- – on site
More homes
To appreciate 5-acres, you have to walk it, all of it, from front to back, side to side, corner to corner. Only then can you truly envision the freedom of possibilities living here provides. Think of an activity requiring concrete, grass, open space, woods, or a 1,900sf detached garage, and you can do it here. What would you do with more than 20,000sf, a half acre, of concrete driveway? The front elevation of this 3,800sf, 6 bdrm plus office, 3.5 bath home features gorgeous cedar siding and a spacious inviting front porch. The home’s interior exceeds expectations from quality and aesthetic perspectives, but most importantly it feels like home. Kitchen, master bath, and spare baths have been designer updated with the look, feel, and features of a new home. Outdoor living includes oversized lanai, a 3,000sf pool area with integrated spa, outdoor shower, and basketball court. Park more than 6 cars, RV, boats, and toys in the garage. Take a look at the photos and come see for yourself!

Last checked:
As a licensed real estate brokerage, Estately has access to the same database professional Realtors use: the Multiple Listing Service (or MLS). That means we can display all the properties listed by other member brokerages of the local Association of Realtors—unless the seller has requested that the listing not be published or marketed online.
The MLS is widely considered to be the most authoritative, up-to-date, accurate, and complete source of real estate for-sale in the USA.
Estately updates this data as quickly as possible and shares as much information with our users as allowed by local rules. Estately can also email you updates when new homes come on the market that match your search, change price, or go under contract.
Checking…
•
Last updated Jul 16, 2025
•
MLS# 218010366 —
The Building
-
Year Built:1986
-
Construction Materials:Block,Concrete,Stucco,WoodSiding,WoodFrame
-
Building Area Total:10704.0
-
Building Area Source:Appraiser
-
Architectural Style:Ranch,OneStory,SeeRemarks
-
Roof:Shingle
-
Exterior Features:SprinklerIrrigation,None,OutdoorShower,Storage,SeeRemarks
-
Door Features:FrenchDoors
-
Window Features:SeeRemarks,ImpactGlass,Shutters
-
Patio And Porch Features:Lanai,Porch,Screened
-
Security Features:SmokeDetectors
-
Stories:1
-
Stories Total:1
-
Entry Level:1
-
Direction Faces:West
Interior
-
Interior Features:Attic,Bathtub,CathedralCeilings,DualSinks,EatInKitchen,FamilyDiningRoom,FrenchDoorsAtriumDoors,Fireplace,HighSpeedInternet,KitchenIsland,LivingDiningRoom,PullDownAtticStairs,SeparateShower,WalkInClosets,HomeOffice,Workshop
-
Furnished:Unfurnished
-
Flooring:Tile,Wood
-
Fireplace:true
-
Laundry Features:Inside,LaundryTub
Room Dimensions
-
Living Area:3800.0
-
Living Area Source:Appraiser
Financial & Terms
-
Possession:CloseOfEscrow
Location
-
Directions:Six Mile Cypress Pkwy. to south on Michael G. Rippe Pkwy. to left on Briarcliff Rd. to left on Sweetwater Ct.
-
Latitude:26.518919
-
Longitude:-81.835438
The Property
-
Property Type:Residential
-
Property Subtype:SingleFamilyResidence
-
Property Subtype Additional:SingleFamilyResidence
-
Property Condition:Resale
-
View:TreesWoods
-
Lot Features:OversizedLot,SeeRemarks,SprinklersAutomatic
-
Lot Size Acres:5.0
-
Lot Size Area:5.0
-
Lot Size Units:Acres
-
Lot Size Source:Appraiser
-
Lot Size Dimensions:320 x 660 x 320 x 660
-
Lot Dimensions Source:Appraiser
-
Zoning Description:RS-5
-
Parcel Number:32-45-25-00-00001.3100
-
Other Structures:Outbuilding
-
Waterfront:false
-
Waterfront Features:None
-
Road Surface Type:Paved
Listing Agent
- Contact info:
- Agent phone:
- (239) 466-9696
- Office phone:
- (239) 466-9696
Taxes
-
Tax Year:2016
-
Tax Lot:10
-
Tax Legal Description:N 1/2 OF SE 1/4 OF SW 1/4 OF NW 1/4 AKA LOT 10 THE WOODS UNR
-
Tax Annual Amount:9369.0
Beds
-
Total Bedrooms:5
Baths
-
Total Baths:4
-
Half Baths:1
-
Full Baths:3
The Listing
Heating & Cooling
-
Heating:Central,Electric
-
Heating:true
-
Cooling:CentralAir,Electric,Zoned
-
Cooling:true
Utilities
-
Utilities:CableAvailable
-
Sewer:SepticTank
-
Water Source:Public
Appliances
-
Appliances:BuiltInOven,Cooktop,DoubleOven,Dishwasher,Disposal,IceMaker,Microwave,Refrigerator,RefrigeratorWithIceMaker
The Community
-
Subdivision Name:BRIARCLIFF
-
Community Features:NonGated
-
# of Units In Community:1
-
Association:false
-
Association Fee Includes:None
-
Association Amenities:None,SeeRemarks
-
Spa:true
-
Spa Features:Gunite,InGround,Screened
-
Pool Features:Concrete,InGround,ScreenEnclosure,PoolSpaCombo
-
Pool Private:true
-
Pets Allowed:Yes
Parking
-
Garage:true
-
Garage Spaces:6.0
-
Attached Garage:false
-
Carport:false
-
Covered Spaces:6.0
-
Parking Features:Detached,Garage,GarageDoorOpener
Soundscore™
Provided by HowLoud
Soundscore is an overall score that accounts for traffic, airport activity, and local sources. A Soundscore rating is a number between 50 (very loud) and 100 (very quiet).
Air Pollution Index
Provided by ClearlyEnergy
The air pollution index is calculated by county or urban area using the past three years data. The index ranks the county or urban area on a scale of 0 (best) - 100 (worst) across the United Sates.


























