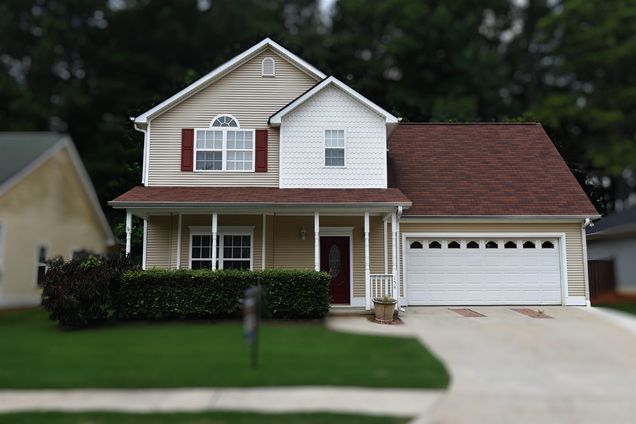154 Prescott Court
Newnan, GA 30265
Map
- 4 beds
- 2.5 baths
- 1,856 sqft
- 7,841 sqft lot
- $183 per sqft
- 2002 build
- – on site
More homes
Welcome to this beautifully maintained 4-bedroom, 2.5-bathroom home that exudes both style and functionality. The property welcomes you with a charming front porch, inviting you to step inside and explore all it has to offer. The first floor boasts easy-care flooring, ensuring a low-maintenance lifestyle. The kitchen is a chef's delight, featuring Quartz counters, stainless steel appliances, and a seamless flow into the dining room. From there, you can access the large, covered patio, which provides an ideal setting for entertaining guests or simply enjoying the tranquility of the private backyard. Convenience is key in this home, as the laundry area is thoughtfully situated upstairs. The master bedroom is a true retreat, offering a spacious closet and a private bath with dual sinks. Each of the additional bedrooms also boasts ample closet space, accommodating all your storage needs. This home's location is incredibly convenient, with easy access to Downtown Newnan, I-85, Peachtree City, and Senoia. Enjoy a quick commute and take advantage of the countless amenities, entertainment options, and dining establishments in the area. Best of all, there is no homeowners association (HOA), granting you more freedom and flexibility. Showcasing modern technology, this home is equipped with a Nest thermostat, a video doorbell, and an electronic keyless front door entry system. These features enhance both comfort and security, providing a contemporary lifestyle for the discerning homeowner. In summary, this beautifully maintained 4-bedroom, 2.5-bathroom home offers a perfect combination of style, convenience, and modern amenities. From the inviting front porch to the easy-care flooring, well-appointed kitchen, spacious bedrooms, and desirable location, this property checks all the boxes. Schedule a showing with Showing Time and seize the opportunity to make this your new home sweet home.

Last checked:
As a licensed real estate brokerage, Estately has access to the same database professional Realtors use: the Multiple Listing Service (or MLS). That means we can display all the properties listed by other member brokerages of the local Association of Realtors—unless the seller has requested that the listing not be published or marketed online.
The MLS is widely considered to be the most authoritative, up-to-date, accurate, and complete source of real estate for-sale in the USA.
Estately updates this data as quickly as possible and shares as much information with our users as allowed by local rules. Estately can also email you updates when new homes come on the market that match your search, change price, or go under contract.
Checking…
•
Last updated Jun 10, 2025
•
MLS# 20135520 —
The Building
-
Year Built:2002
-
Construction Materials:Vinyl Siding
-
Architectural Style:Other
-
Structure Type:House
-
Roof:Composition
-
Levels:Two
-
Basement:None
-
Total Finished Area:1856
-
Above Grade Finished:1856
-
Living Area Source:Public Records
Interior
-
Interior Features:Double Vanity, Walk-In Closet(s)
-
Flooring:Other
-
Rooms:Foyer, Great Room
Financial & Terms
-
Home Warranty:No
-
Possession:Close Of Escrow
Location
-
Latitude:33.380853
-
Longitude:-84.714311
The Property
-
Property Type:Residential
-
Property Subtype:Single Family Residence
-
Property Condition:Resale
-
Lot Features:Sloped
-
Lot Size Acres:0.18
-
Lot Size Source:Public Records
-
Parcel Number:W08 528
-
Leased Land:No
Listing Agent
- Contact info:
- Agent phone:
- (855) 450-0442
- Office phone:
- (855) 450-0442
Taxes
-
Tax Year:2022
-
Tax Annual Amount:$2,467.89
Beds
-
Bedrooms:4
-
Bed Upper Level:4
Baths
-
Full Baths:2
-
Upper Level Full Baths:2
-
Half Baths:1
-
Main Half Baths:1
The Listing
-
Financing Type:Cash
Heating & Cooling
-
Heating:Electric, Forced Air
-
Cooling:Electric, Ceiling Fan(s), Central Air
Utilities
-
Utilities:Underground Utilities, Cable Available, Sewer Connected, High Speed Internet
-
Sewer:Public Sewer
-
Water Source:Public
Appliances
-
Appliances:Other
-
Laundry Features:Laundry Closet, Upper Level
Schools
-
Elementary School:Welch
-
Middle School:Arnall
-
High School:Northgate
The Community
-
Subdivision:Timberlane
-
Community Features:None
-
Association:No
-
Association Fee Includes:None
Parking
-
Parking Features:Attached, Garage
-
Parking Total:2
Walk Score®
Provided by WalkScore® Inc.
Walk Score is the most well-known measure of walkability for any address. It is based on the distance to a variety of nearby services and pedestrian friendliness. Walk Scores range from 0 (Car-Dependent) to 100 (Walker’s Paradise).
Bike Score®
Provided by WalkScore® Inc.
Bike Score evaluates a location's bikeability. It is calculated by measuring bike infrastructure, hills, destinations and road connectivity, and the number of bike commuters. Bike Scores range from 0 (Somewhat Bikeable) to 100 (Biker’s Paradise).
Soundscore™
Provided by HowLoud
Soundscore is an overall score that accounts for traffic, airport activity, and local sources. A Soundscore rating is a number between 50 (very loud) and 100 (very quiet).
Air Pollution Index
Provided by ClearlyEnergy
The air pollution index is calculated by county or urban area using the past three years data. The index ranks the county or urban area on a scale of 0 (best) - 100 (worst) across the United Sates.
Sale history
| Date | Event | Source | Price | % Change |
|---|---|---|---|---|
|
8/21/23
Aug 21, 2023
|
Sold | GAMLS | $340,000 | -5.6% |
|
8/1/23
Aug 1, 2023
|
Pending | GAMLS | $360,000 | |
|
7/18/23
Jul 18, 2023
|
Listed / Active | GAMLS | $360,000 | 60.1% (19.0% / YR) |


