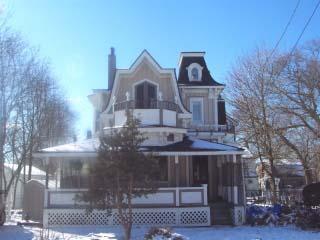#2037467
Oak Bluffs, MA
- 4 beds
- 4 baths
- 2,201 sqft
- 5,227 sqft lot
- $317 per sqft
- 1871 build
- – on site
More homes
This Whimsical Victorian Has Been Creatively Remodeled, Successfully Maintaining Charming Details While Incorporating The Amenities For Convenient Living. The Location Is Perfect - Just Two Blocks To Town And Two Blocks To The Beach, Yet It Is Quiet, Residential And Overlooks A Park. Interior Has Wonderful Light, Ceiling Height, Many Nooks And Crannies, And A Spacious Basement In-law Apartment With A Separate Entrance. An Adorable Studio/Barn Completes The Package. Strong Rental History On Record.

Last checked:
As a licensed real estate brokerage, Estately has access to the same database professional Realtors use: the Multiple Listing Service (or MLS). That means we can display all the properties listed by other member brokerages of the local Association of Realtors—unless the seller has requested that the listing not be published or marketed online.
The MLS is widely considered to be the most authoritative, up-to-date, accurate, and complete source of real estate for-sale in the USA.
Estately updates this data as quickly as possible and shares as much information with our users as allowed by local rules. Estately can also email you updates when new homes come on the market that match your search, change price, or go under contract.
Checking…
•
Last updated Oct 23, 2024
•
MLS# 2037467 —
The Building
-
Year Built:1871
-
New Construction:false
-
Construction Materials:Vertical Siding
-
Architectural Style:Victorian
-
Roof:Asphalt
-
Foundation Details:Concrete Perimeter
-
Stories:3
-
Basement:Bulkhead Access
-
Window Features:Bay/Bow Windows
-
Patio And Porch Features:Deck
-
Building Area Units:Square Feet
-
Building Area Total:2201
-
Below Grade Finished Area Units:Square Feet
Interior
-
Interior Features:HU Cable TV
-
Living Room Level:First
-
Kitchen Features:Built-in Features, Kitchen, Dining Area
-
Kitchen Description:Flooring: Wood
-
Rooms Total:9
-
Living Room Features:Living Room, Coal/Wood Stove, Ceiling Fan(s), Built-in Features
-
Kitchen Level:First
-
Living Room Description:Flooring: Wood
-
Dining Room Features:Dining Room
-
Dining Room Description:Flooring: Wood
-
Dining Room Level:First
-
Laundry Features:Laundry Room
-
Fireplace:false
-
Flooring:Wood
Room Dimensions
-
Living Area Units:Square Feet
Location
-
Directions:Take Circuit Ave. Through Town And Take 3rd Left On Massasoit. Pass Catholic Church On Right. House Is Tow Down From Church.
-
Coordinates:-70.603798, 41.480625
-
Latitude:41.480625
-
Longitude:-70.603798
The Property
-
Property Type:Residential
-
Property Subtype:Single Family Residence
-
Property Condition:Approximate
-
Property Attached:false
-
Parcel Number:11550
-
Lot Features:House of Worship
-
Lot Size Acres:0.12
-
Lot Size SqFt:5227
-
Lot Size Area:0.12
-
Lot Size Units:Acres
-
Zoning:Residential
-
Fencing:Fenced Yard
-
Other Structures:Outbuilding
-
Waterfront:false
-
Road Surface Type:Paved
-
Land Lease:false
Listing Agent
- Contact info:
- Agent phone:
- (508) 693-6866
- Office phone:
- (508) 693-6866
Taxes
-
Tax Year:2003
-
Tax Annual Amount:2764
-
Tax Assessed Value:159700
Beds
-
Bedrooms Total:4
-
Master Bedroom Level:Second
-
Master Bedroom Features:Built-in Features, Closet, Ceiling Fan(s)
-
Master Bedroom Description:Flooring: Wood
-
Bedroom 2 Level:Second
-
Bedroom 2 Features:Bedroom 2, Closet, Ceiling Fan(s), Built-in Features
-
Bedroom 2 Description:Flooring: Wood
-
Bedroom 3 Level:Second
-
Bedroom 3 Features:Balcony, Closet, Bedroom 3
-
Bedroom 4 Level:Basement
-
Bedroom 4 Features:Bedroom 4, Private Full Bath, Closet, Built-in Features
Baths
-
Total Baths:3.5
-
Total Baths:4
-
Full Baths:3
-
Half Baths:1
-
Main Level Baths:1
-
Master Bath Features:Private Full Bath
The Listing
-
Home Warranty:false
Heating & Cooling
-
Heating:Other
-
Heating:true
Utilities
-
Water Source:Public
Appliances
-
Appliances:Dishwasher
The Community
-
Subdivision Name:Other
-
Association:false
-
Pool Private:false
Parking
-
Parking Features:Stone/Gravel
-
Garage:true
-
Garage Spaces:1
-
Attached Garage:false
-
Carport:false
-
Open Parking:false
Air Pollution Index
Provided by ClearlyEnergy
The air pollution index is calculated by county or urban area using the past three years data. The index ranks the county or urban area on a scale of 0 (best) - 100 (worst) across the United Sates.
Sale history
| Date | Event | Source | Price | % Change |
|---|---|---|---|---|
|
6/18/04
Jun 18, 2004
|
Sold | CCI | $699,000 |


