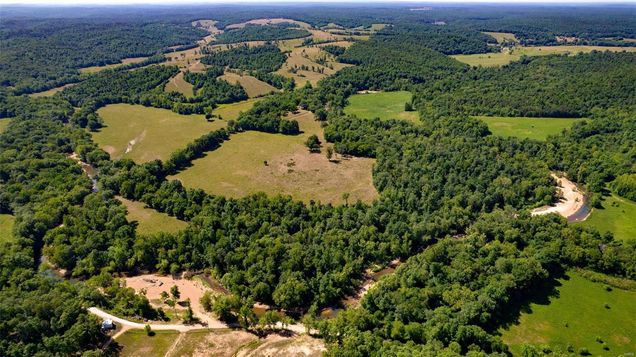15351 Wayne Route E
Lowndes, MO 63951
Map
- 4 beds
- 3 baths
- 2,000 sqft
- ~1710 acre lot
- $2,778 per sqft
- 2014 build
- – on site
More homes
This is a 1710 +/- acre property located in Lowndes MO Wayne County and is a rare find in this area. It offers an exclusive turn-key cattle ranch, shop with living quarters, barns, storage, and several cattle pens. It is an income producing property that offers hunting, year-round water, and breathtaking views. The property is housed with more than 112,000 feet of fencing. The cattle capacity is approximately 300 head and hay production is between 800 and 1200 bales annually. Enjoy great bass fishing on 1.5 miles of Bear Creek. The ranch has 19 ponds and 50% of it is pasture and 50% is mixed timber/creek bottoms. The property offers hunting ground that has generated many proven successful hunts. It has 11 deer blinds and numerous food plot areas and generates $20-$25,000 dollars annually in hunting trips offered. There are also a number of bluffs and caves located on the property. The home on the property includes 4 beds/3 baths and is adorned with high-end finishes.

Last checked:
As a licensed real estate brokerage, Estately has access to the same database professional Realtors use: the Multiple Listing Service (or MLS). That means we can display all the properties listed by other member brokerages of the local Association of Realtors—unless the seller has requested that the listing not be published or marketed online.
The MLS is widely considered to be the most authoritative, up-to-date, accurate, and complete source of real estate for-sale in the USA.
Estately updates this data as quickly as possible and shares as much information with our users as allowed by local rules. Estately can also email you updates when new homes come on the market that match your search, change price, or go under contract.
Checking…
•
Last updated Jun 3, 2025
•
MLS# 23036661 —
The Building
-
Year Built:2014
-
Construction Materials:Other
-
Architectural Style:Rustic, Western
-
Patio And Porch Features:Patio, Porch, Covered
-
Basement:true
-
Basement:Bathroom, Full, Partially Finished, Concrete, Sleeping Area, Storage Space, Walk-Out Access
-
Above Grade Finished Area:2,000 Sqft
Interior
-
Interior Features:Cathedral Ceiling(s), Eat-in Kitchen, Granite Counters, Walk-In Closet(s)
-
Rooms Total:10
-
Flooring:Carpet
-
Fireplace:false
-
Living Area:2000
Financial & Terms
-
Listing Terms:Cash, Conventional
-
Ownership Type:Private
-
Possession:Negotiable
Location
-
Longitude:-90.279945
-
Latitude:37.150005
The Property
-
Property Sub Type:Farm
-
Property Type:Farm
-
Possible Use:Horses, Fishing, Hunting, Livestock, Manufactured Home, Recreational, Residential Lots
-
Lot Features:Adjoins Open Ground, Adjoins Wooded Area, Gently Rolling, Pasture, Scattered Woods, Sloped, Waterfront, Wooded
-
Lot Size Acres:1710
-
Lot Size Area:1710
-
Lot Size Units:Acres
-
Lot Size Square Feet:74,487,600 Sqft
-
Lot Size Source:Owner
-
Waterfront:true
-
Other Equipment:Satellite Dish
-
Other Structures:Barn(s), Cattle Barn(s), Equipment Shed, Feed Lot, Guest House, Horse Barn(s), Metal Building, Outbuilding, Poultry Coop, Storage, Workshop
-
Road Surface Type:Gravel, Asphalt
-
Business Type:Residential
-
Road Frontage Type:Private Road, Highway
-
Fencing:Wire, Partial Cross, Other
-
Current Use:Cattle, Grazing, Livestock, Pasture, Poultry, Recreational, Residential
-
Soil Features:Rocky,Other
-
Waterfront Features:Pond, Stream
Listing Agent
- Contact info:
- Agent phone:
- (636) 387-8317
- Office phone:
- (636) 387-8317
Taxes
-
Tax Year:2022
-
Tax Annual Amount:$1,125
Beds
-
Main Level Bedrooms:3
-
Lower Level Bedrooms:1
-
Bedrooms Total:4
Baths
-
Bathrooms Total:3
-
Main Level Bathrooms Full:2
-
Bathrooms Full:3
-
Lower Level Bathrooms Full:1
Heating & Cooling
-
Cooling:Ceiling Fan(s), Central Air, Electric, Other
-
Heating:Electric, Propane, Forced Air
Utilities
-
Sewer:Septic Tank
-
Utilities:Electricity Available, Natural Gas Available, Water Available, Sewer Available
-
Water Source:Spring, Well
Appliances
-
Appliances:Dishwasher, Stainless Steel Appliance(s), Range, Oven, Electric Water Heater, Other
Schools
-
Elementary School:Greenville Elem.
-
Middle School:Greenville Jr. High
-
High School:Greenville High
-
High School District:Greenville R Ii
The Community
-
Subdivision Name:Non Subdivision
-
Pool:No
Parking
-
Parking Features:Additional Parking, Covered, Detached, Off Street
-
Parking Total:2
-
Garage:false
-
Carport:true
-
Carport Spaces:2
Walk Score®
Provided by WalkScore® Inc.
Walk Score is the most well-known measure of walkability for any address. It is based on the distance to a variety of nearby services and pedestrian friendliness. Walk Scores range from 0 (Car-Dependent) to 100 (Walker’s Paradise).
Bike Score®
Provided by WalkScore® Inc.
Bike Score evaluates a location's bikeability. It is calculated by measuring bike infrastructure, hills, destinations and road connectivity, and the number of bike commuters. Bike Scores range from 0 (Somewhat Bikeable) to 100 (Biker’s Paradise).
Max Internet Speed
Provided by BroadbandNow®
This is the maximum advertised internet speed available for this home. Under 10 Mbps is in the slower range, and anything above 30 Mbps is considered fast. For heavier internet users, some plans allow for more than 100 Mbps.
Sale history
| Date | Event | Source | Price | % Change |
|---|---|---|---|---|
|
6/12/24
Jun 12, 2024
|
Sold | MARIS | $5,557,500 |




















































































