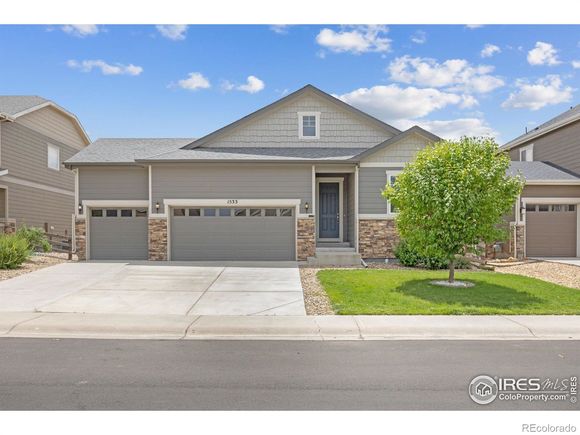1533 Sorenson Drive
Windsor, CO 80550
Map
- 4 beds
- 3 baths
- 3,395 sqft
- 6,579 sqft lot
- $176 per sqft
- 2015 build
- – on site
Welcome to modern luxury and thoughtful design in the heart of Jacoby Farm. This home truly checks all the boxes! This beautifully kept home is loaded with upgrades, featuring high-end finishes and custom details that add both style and function throughout. Move-in ready, this spacious home offers 4 bedrooms, 3 baths, and an oversized 3-car garage. At the heart of the home is the open-concept kitchen and great room, the large island offers additional prep and casual dining space, while the pantry ensures you'll have plenty of storage for your kitchen essentials. Espresso maple shaker cabinets, slab granite and stainless steel appliances complete this gourmet kitchen. 9 ft ceilings & 8 ft doors give a spacious, airy feel to the home. The main level, primary suite is amply sized, features ensuite bath and walk in closet. 2 additional bedrooms and laundry complete the main level. Descend to the finished basement designed for entertainment and relaxation. The sprawling family room is the ultimate hangout spot and ready for movie nights or hosting game day. It features a large open space for relaxation and fun, plus an additional bed and bath, making it ideal for guests or family. Outside, you'll find a professionally landscaped backyard that is tailored for both lounging and hosting, featuring a concrete patio and walkway, along with a fully fenced yard. Just steps from Grandview Elementary School, close to parks, trails, less than a mile to Downtown Windsor, Windsor Lake, and everything that makes Windsor such a great place to live. A must-see home with incredible value! Metro District includes non-potable irrigation water. Seller offering concessions towards closing costs or rate buydown. Owner/Agent related.

Last checked:
As a licensed real estate brokerage, Estately has access to the same database professional Realtors use: the Multiple Listing Service (or MLS). That means we can display all the properties listed by other member brokerages of the local Association of Realtors—unless the seller has requested that the listing not be published or marketed online.
The MLS is widely considered to be the most authoritative, up-to-date, accurate, and complete source of real estate for-sale in the USA.
Estately updates this data as quickly as possible and shares as much information with our users as allowed by local rules. Estately can also email you updates when new homes come on the market that match your search, change price, or go under contract.
Checking…
•
Last updated Jul 17, 2025
•
MLS# IR1039335 —
This home is listed in more than one place. See it here.
The Building
-
Year Built:2015
-
Builder Name:Richmond American Homes
-
Builder Model:Alcott
-
Construction Materials:Stone, Frame
-
Building Area Total:3756
-
Building Area Source:Assessor
-
Structure Type:House
-
Roof:Composition
-
Levels:One
-
Basement:true
-
Architectural Style:Contemporary
-
Patio And Porch Features:Patio
-
Window Features:Double Pane Windows, Window Coverings
-
Security Features:Smoke Detector(s)
-
Above Grade Finished Area:1877
-
Below Grade Finished Area:1518
-
Property Attached:false
-
Below Grade Unfinished Area:361
Interior
-
Interior Features:Open Floorplan, Primary Suite, Smart Thermostat
-
Laundry Features:In Unit
Room Dimensions
-
Living Area:3395
Financial & Terms
-
Ownership:Individual
-
Possession:Closing/DOD
Location
-
Latitude:40.48597
-
Longitude:-104.92822
The Property
-
Property Type:Residential
-
Property Subtype:Single Family Residence
-
Parcel Number:R2439603
-
Possible Use:Residential
-
Zoning:RES
-
Lot Features:Level
-
Lot Size Acres:0.15
-
Lot Size SqFt:6,579 Sqft
-
Exclusions:Staging items
-
View:City
-
Fencing:Fenced
-
Road Frontage Type:Public
-
Road Surface Type:Alley Paved, Paved
Listing Agent
- Contact info:
- Agent phone:
- (970) 305-1305
- Office phone:
- (720) 370-3878
Taxes
-
Tax Year:2024
-
Tax Annual Amount:$4,595
Beds
-
Bedrooms Total:4
-
Main Level Bedrooms:3
-
Basement Level Bedrooms:1
Baths
-
Total Baths:3
-
Full Baths:1
-
Three Quarter Baths:2
-
Main Level Baths:2
-
Basement Level Baths:1
Heating & Cooling
-
HVAC Description:Central Air Conditioning,
-
Heating:Forced Air
-
Cooling:Ceiling Fan(s), Central Air
Utilities
-
Utilities:Cable Available, Electricity Available, Internet Access (Wired), Natural Gas Available
-
Sewer:Public Sewer
-
Sewer Tap:No
-
Water Source:Public
Appliances
-
Appliances:Dishwasher, Disposal, Microwave, Oven, Refrigerator
Schools
-
Elementary School:Grand View
-
Elementary School District:Other
-
Middle Or Junior School:Windsor
-
High School:Windsor
-
High School District:Other
The Community
-
Subdivision Name:Jacoby Farm Sub 2nd Fg Vested Prop Rights
-
Association:false
Parking
-
Parking Total:3
-
Parking Features:Oversized
-
Attached Garage:true
-
Garage Spaces:3
Monthly cost estimate

Asking price
$600,000
| Expense | Monthly cost |
|---|---|
|
Mortgage
This calculator is intended for planning and education purposes only. It relies on assumptions and information provided by you regarding your goals, expectations and financial situation, and should not be used as your sole source of information. The output of the tool is not a loan offer or solicitation, nor is it financial or legal advice. |
$3,212
|
| Taxes | $382 |
| Insurance | $280 |
| Utilities | $139 See report |
| Total | $4,013/mo.* |
| *This is an estimate |
Soundscore™
Provided by HowLoud
Soundscore is an overall score that accounts for traffic, airport activity, and local sources. A Soundscore rating is a number between 50 (very loud) and 100 (very quiet).
Air Pollution Index
Provided by ClearlyEnergy
The air pollution index is calculated by county or urban area using the past three years data. The index ranks the county or urban area on a scale of 0 (best) - 100 (worst) across the United Sates.



































