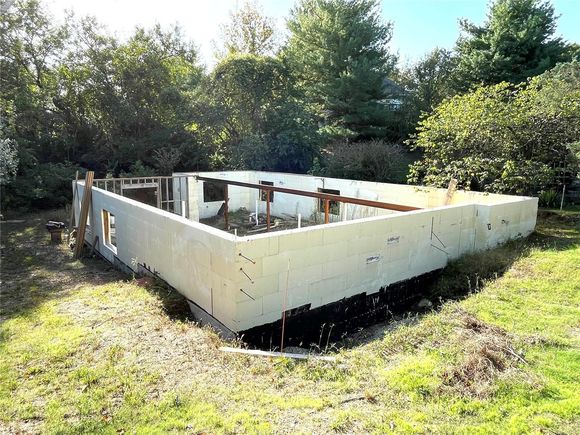15308 Batesville Court
Chesterfield, MO 63017
Map
- – beds
- – baths
- – sqft
- 15,290 sqft lot
- – on site
More homes
Here is an opportunity for you to build your dream home right in Chesterfield. 0.35 Acre gently sloping and partially wooded lot with public utilities. The old house was removed and the current owners started a new house before deciding not to finish it. Footings and Foundation have been poured so you could decide to complete the current design, or with your own design. Established subdivision, award winning schools, with amazing access to highways and shopping. Current foundation is for a 2,479 s.f. Ranch with a finished basement putting it at 3,600 s.f. Consider either using the current foundation, or removing it and starting from scratch. Additional Rooms: In Platted Subdv.

Last checked:
As a licensed real estate brokerage, Estately has access to the same database professional Realtors use: the Multiple Listing Service (or MLS). That means we can display all the properties listed by other member brokerages of the local Association of Realtors—unless the seller has requested that the listing not be published or marketed online.
The MLS is widely considered to be the most authoritative, up-to-date, accurate, and complete source of real estate for-sale in the USA.
Estately updates this data as quickly as possible and shares as much information with our users as allowed by local rules. Estately can also email you updates when new homes come on the market that match your search, change price, or go under contract.
Checking…
•
Last updated Jun 9, 2025
•
MLS# 24070707 —
The Building
-
Basement:false
Interior
-
Fireplace:false
Financial & Terms
-
Listing Terms:Cash, Conventional
-
Ownership Type:Private
-
Possession:Close Of Escrow
Location
-
Longitude:-90.549159
-
Latitude:38.649439
The Property
-
Property Type:Land
-
Parcel Number:18S-31-0425
-
Lot Features:Adjoins Wooded Area, Cul-De-Sac, Some Trees, Cleared, Gently Rolling, Wooded
-
Lot Size Acres:0.351
-
Lot Size Area:0.35
-
Lot Size Units:Acres
-
Lot Size Square Feet:15,290 Sqft
-
Lot Size Dimensions:91 x 190
-
Lot Size Source:Public Records
-
Waterfront:false
-
Other Structures:None
-
Zoning:Single-Family
-
Road Surface Type:Concrete, Chip And Seal
-
Road Frontage Type:County Road
-
Current Use:Subdivision
-
Numbe Of Lots:1
-
Development Status:Finished Lot(s)
Listing Agent
- Contact info:
- Agent phone:
- (636) 532-8100
- Office phone:
- (636) 532-8100
Taxes
-
Tax Year:2023
-
Tax Annual Amount:$1,564
Utilities
-
Sewer:Public Sewer
-
Utilities:Underground Utilities, Electricity Available
-
Water Source:Public
Schools
-
Elementary School:Highcroft Ridge Elem.
-
Middle School:Central Middle
-
High School:Parkway Central High
-
High School District:Parkway C 2
The Community
-
Community Features:Curbs, Storm Sewer, Street Lights
-
Subdivision Name:West Ridge Estates 1
-
Association Fee Frequency:None
-
Pool:No
Parking
-
Garage:false
-
Carport:false
Soundscore™
Provided by HowLoud
Soundscore is an overall score that accounts for traffic, airport activity, and local sources. A Soundscore rating is a number between 50 (very loud) and 100 (very quiet).
Sale history
| Date | Event | Source | Price | % Change |
|---|---|---|---|---|
|
12/4/24
Dec 4, 2024
|
Sold | MARIS | $125,000 | 92.3% (10.5% / YR) |
|
3/2/16
Mar 2, 2016
|
MARIS | $65,000 |









