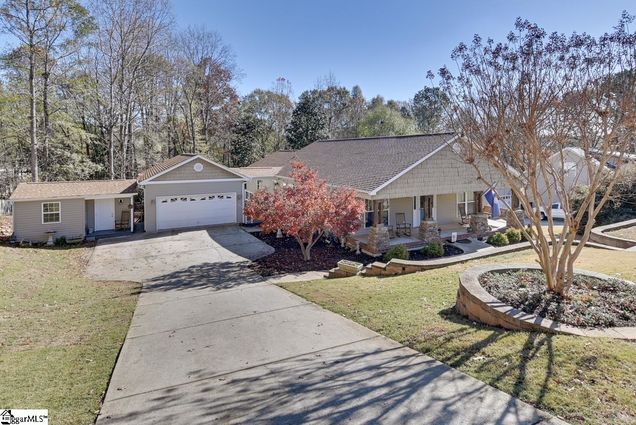153 Lake Forest Circle
Easley, SC 29642
- 4 beds
- 4 baths
- 1,896 sqft
- ~1/2 acre lot
- $191 per sqft
- 2003 build
- – on site
More homes
Welcome to this charming Craftsman 4/5 bedroom, 3/4 bath home in Easley in the established Lake Forest Subdivision which sits on over a half acre lot with a private backyard with lots of trees. The 368 finished square ft. living area in basement with full bath and separate entrance would be ideal for a 5th bedroom, exercise room, office or craft room. Also could consider as rental income. Beautiful hardwood floors throughout. Open floor plan. Split bedroom concept. There are 2 Master bedrooms on main level - one with a separate entrance-plus 2 additional good sized bedrooms. All kitchen appliances convey with sale. Large 8x34 covered rocking chair front porch. You will love the recent composite Trex decking installed in 2023. The 2 car garage has an area with work tables. Large building w/electrical for storage/workshop plus extra enclosed storage in basement. Spacious wooded fenced back yard for privacy. HVAC 2023, Roof 2019. New Gas Logs 2023. Pickens County - convenient to Easley City, Clemson, Anderson and beautiful downtown Greenville. Seller loves her quiet, friendly neighborhood but needs to move to a smaller home. No HOA! Septic pump 2023. Make an appointment today! Thank you for showing!

Last checked:
As a licensed real estate brokerage, Estately has access to the same database professional Realtors use: the Multiple Listing Service (or MLS). That means we can display all the properties listed by other member brokerages of the local Association of Realtors—unless the seller has requested that the listing not be published or marketed online.
The MLS is widely considered to be the most authoritative, up-to-date, accurate, and complete source of real estate for-sale in the USA.
Estately updates this data as quickly as possible and shares as much information with our users as allowed by local rules. Estately can also email you updates when new homes come on the market that match your search, change price, or go under contract.
Checking…
•
Last updated Apr 8, 2024
•
MLS# 1513679 —
The Building
-
Year Built:2003
-
Construction Materials:Stone, Vinyl Siding
-
Building Area Total:1896
-
Below Grade Finished Area:384
-
Architectural Style:Craftsman
-
Levels:1+Basement
-
Stories:1
-
Roof:Architectural
-
Foundation Details:Crawl Space, Basement
-
Basement:Partially Finished, Walk-Out Access, Dehumidifier
-
Door Features:Storm Door(s)
-
Window Features:Window Treatments, Tilt Out Windows, Vinyl/Aluminum Trim, Insulated Windows
-
Patio And Porch Features:Deck, Patio, Front Porch, Porch
-
Security Features:Smoke Detector(s)
Interior
-
Interior Features:High Ceilings, Ceiling Cathedral/Vaulted, Ceiling Smooth, Open Floorplan, Tub Garden, Walk-In Closet(s), Countertops-Other, Split Floor Plan, Pantry
-
Flooring:Ceramic Tile, Wood, Laminate
-
Fireplace:true
-
Fireplaces Total:1
-
Fireplace Features:Gas Log, Ventless
-
Laundry Features:1st Floor, Walk-in, Electric Dryer Hookup, Washer Hookup, Laundry Room
Room Dimensions
-
Living Area:1896
-
Living Area Units:Square Feet
-
Living Room Area:342
-
Living Room Length:19
-
Living Room Width:18
-
Kitchen Area:117
-
Kitchen Length:13
-
Kitchen Width:9
-
Dining Room Area:160
-
Dining Room Length:10
-
Dining Room Width:16
-
Master Bedroom Area:195
-
Master Bedroom Length:15
-
Master Bedroom Width:13
-
Bedroom 2 Width:13
-
Bedroom 2 Area:143
-
Bedroom 2 Length:11
-
Bedroom 3 Area:143
-
Bedroom 3 Length:11
-
Bedroom 3 Width:13
-
Bedroom 4 Area:240
-
Bedroom 4 Length:15
-
Bedroom 4 Width:16
The Property
-
Property Type:Residential
-
Property Subtype:Single Family Residence
-
Lot Features:1/2 - Acre, Sloped, Few Trees
-
Lot Size Acres:0.57
-
Lot Size Area:24829.2
-
Lot Size Dimensions:127 x 198 x 127 x 198
-
Lot Size SqFt:24829.2
-
Lot Size Units:Square Feet
-
Topography:Level
-
Parcel Number:503920917033
-
Fencing:Fenced
Listing Agent
- Contact info:
- Agent phone:
- (864) 616-3338
- Office phone:
- (864) 297-3111
Taxes
-
Tax Annual Amount:738.01
Beds
-
Bedrooms Total:4
-
Main Level Bedrooms:4
-
Master Bedroom Level:Main
-
Master Bedroom Features:Walk-In Closet(s)
Baths
-
Total Baths:4
-
Full Baths:4
-
Main Level Baths:3
-
Master Bath Features:Full Bath, Shower Only, Tub-Garden, Tub/Shower
Heating & Cooling
-
Heating:Electric, Multi-Units, Propane, Heat Pump
-
Heating:true
-
Cooling:Central Air, Heat Pump
-
Cooling:true
Utilities
-
Utilities:Cable Available
-
Gas:Amerigas
-
Electric:Blue Ridge
-
Water Source:Public, Powdersville Water
-
Sewer:Septic Tank
Appliances
-
Appliances:Cooktop, Dishwasher, Disposal, Self Cleaning Oven, Refrigerator, Electric Cooktop, Electric Oven, Free-Standing Electric Range, Range, Microwave, Electric Water Heater
Schools
-
Elementary School:Crosswell
-
Middle Or Junior School:Richard H. Gettys
-
High School:Easley
The Community
-
Subdivision:SC
-
Subdivision Name:Lake Forest
-
Community Features:None
-
Association:false
-
Association Fee Includes:None
Parking
-
Garage:true
-
Attached Garage:true
-
Garage Spaces:2
-
Parking Total:2
-
Parking Features:Attached, Parking Pad, Paved, Concrete, Garage Door Opener, Yard Door
-
Open Parking:true
Soundscore™
Provided by HowLoud
Soundscore is an overall score that accounts for traffic, airport activity, and local sources. A Soundscore rating is a number between 50 (very loud) and 100 (very quiet).
Air Pollution Index
Provided by ClearlyEnergy
The air pollution index is calculated by county or urban area using the past three years data. The index ranks the county or urban area on a scale of 0 (best) - 100 (worst) across the United Sates.
Sale history
| Date | Event | Source | Price | % Change |
|---|---|---|---|---|
|
2/23/24
Feb 23, 2024
|
Sold | GGAR | $364,000 |





































