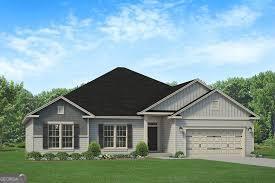153 Harbor Drive
Macon, GA 31220
Map
- 4 beds
- 2.5 baths
- 2,505 sqft
- ~1 acre lot
- $142 per sqft
- 2025 build
- – on site
Treetop Phase 2 now selling! Lot 8! Open house every weekend 2-5pm! The 2505 floorplan by Adams Homes is a stunning single-story home that offers both elegance and functionality. With 4 bedrooms and 2.5 baths, this spacious layout provides ample room for your family to live and thrive. As you enter the home, you are greeted by a grand foyer that leads you into the heart of the home-an expansive open-concept living area. The kitchen, dining room, and family room seamlessly flow together, creating a perfect space for entertaining guests or enjoying quality time with loved ones. The kitchen is a chef's dream, featuring modern appliances, a large center island, and plenty of counter space for meal preparation. The adjacent dining room provides a charming setting for family meals and gatherings. The large master suite is situated towards the back of the home to give the homeowner a private and peaceful space. A well-adorned bathroom with a spacious walk-in closet and a luxurious soaking tub will be waiting for you after a long day. The three additional rooms are located in the front of the home and can be easily customized to fit your family's needs. The 2505 floorplan also includes a two-car garage, providing secure parking and storage space for your vehicles and belongings. Additionally, a covered lanai extends your living space outdoors, providing a versatile area for outdoor dining, entertaining, or simply enjoying the fresh air. Crafted with attention to detail and high-quality craftsmanship, the 2505 floorplan is designed to meet the needs and desires of modern families.

Last checked:
As a licensed real estate brokerage, Estately has access to the same database professional Realtors use: the Multiple Listing Service (or MLS). That means we can display all the properties listed by other member brokerages of the local Association of Realtors—unless the seller has requested that the listing not be published or marketed online.
The MLS is widely considered to be the most authoritative, up-to-date, accurate, and complete source of real estate for-sale in the USA.
Estately updates this data as quickly as possible and shares as much information with our users as allowed by local rules. Estately can also email you updates when new homes come on the market that match your search, change price, or go under contract.
Checking…
•
Last updated Jul 16, 2025
•
MLS# 10564946 —
The Building
-
Year Built:2025
-
Construction Materials:Brick, Concrete, Other
-
Architectural Style:Brick Front, Craftsman
-
Structure Type:House
-
Unit:008
-
Roof:Other
-
Levels:One
-
Basement:None
-
Total Finished Area:2505
-
Above Grade Finished:2505
-
Living Area Source:Builder
Interior
-
Interior Features:Separate Shower
-
Flooring:Carpet, Tile, Vinyl
-
Rooms:Family Room
Financial & Terms
-
Home Warranty:Yes
-
Possession:Close Of Escrow
Location
-
Latitude:32.8287
-
Longitude:-83.7658
The Property
-
Property Type:Residential
-
Property Subtype:Single Family Residence
-
Property Condition:Under Construction
-
Lot:008
-
Lot Features:Other
-
Lot Size Acres:1.03
-
Lot Size Source:Public Records
-
Parcel Number:I008-0401
-
Leased Land:No
-
Land Lot:243
Listing Agent
- Contact info:
- Agent phone:
- (678) 432-5495
- Office phone:
- (678) 432-5495
Taxes
-
Tax Year:2025
-
Tax Annual Amount:$502
Beds
-
Bedrooms:4
-
Bed Main:4
Baths
-
Full Baths:2
-
Main Level Full Baths:2
-
Half Baths:1
-
Main Half Baths:1
Heating & Cooling
-
Heating:Central
-
Cooling:Central Air
Utilities
-
Utilities:Cable Available, Electricity Available, High Speed Internet, Phone Available, Sewer Available, Sewer Connected, Water Available
-
Sewer:Public Sewer
-
Water Source:Public
Appliances
-
Appliances:Dishwasher, Electric Water Heater, Microwave, Other
-
Laundry Features:Other
Schools
-
District:11
-
Elementary School:Other
-
Middle School:Other
-
High School:Other
The Community
-
Subdivision:Treetop Phase 2
-
Community Features:None
-
Association:No
-
Association Fee Includes:None
Parking
-
Parking Features:Garage
Monthly cost estimate

Asking price
$358,100
| Expense | Monthly cost |
|---|---|
|
Mortgage
This calculator is intended for planning and education purposes only. It relies on assumptions and information provided by you regarding your goals, expectations and financial situation, and should not be used as your sole source of information. The output of the tool is not a loan offer or solicitation, nor is it financial or legal advice. |
$1,917
|
| Taxes | $41 |
| Insurance | $98 |
| Utilities | $163 See report |
| Total | $2,219/mo.* |
| *This is an estimate |
Soundscore™
Provided by HowLoud
Soundscore is an overall score that accounts for traffic, airport activity, and local sources. A Soundscore rating is a number between 50 (very loud) and 100 (very quiet).
Air Pollution Index
Provided by ClearlyEnergy
The air pollution index is calculated by county or urban area using the past three years data. The index ranks the county or urban area on a scale of 0 (best) - 100 (worst) across the United Sates.
Sale history
| Date | Event | Source | Price | % Change |
|---|---|---|---|---|
|
7/16/25
Jul 16, 2025
|
Listed / Active | GAMLS | $358,100 |
