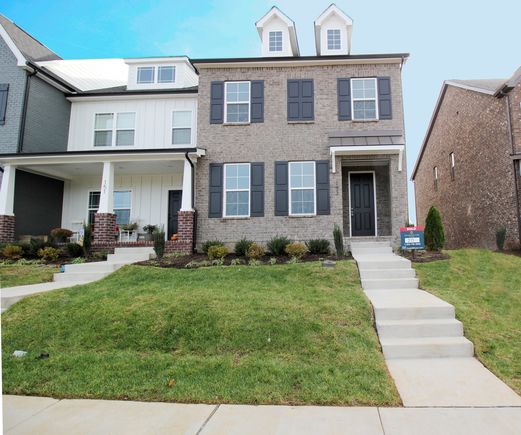153 Grandstand Blvd
Gallatin, TN 37066
Map
- 3 beds
- 3 baths
- 1,991 sqft
- $1 per sqft
- 2021 build
- – on site
Welcome to your new home in the highly sought-after Kensington Downs community, ideally located with quick and easy access to Hwy 386 via the Green Lea Blvd exit. Professionally managed by 5 star rated Real Property Mgmt Key Response, we bring local service to your rental experience. Our goal is to make our residents' life easier by providing access to the latest technology and make the move in/move out process seamless. Offering an exclusive benefit package that gives special perks like pest control, credit reporting, concierge service and more, our service is top tier. Step inside to discover a bright and open floor plan that’s perfect for both relaxing and entertaining. The expansive living area flows seamlessly into the modern kitchen, which features solid surface countertops, stainless steel appliances, a breakfast bar, and a pantry—ideal for home chefs and hosts alike. Adjacent to the kitchen is a spacious dining area, and just off the main level, you'll find a convenient half bath and a dedicated laundry room. Upstairs, retreat to the generous primary suite, complete with two walk-in closets and an ensuite bath featuring a double vanity. Across the landing are two additional well-sized bedrooms, each with great closet space, plus a full bathroom off the hallway. Need extra space? A bonus room offers the flexibility to create a home office, game room, or fitness space—whatever suits your lifestyle! Additional perks include a one-car garage and lawncare included, so you can enjoy a low-maintenance lifestyle.

Last checked:
As a licensed real estate brokerage, Estately has access to the same database professional Realtors use: the Multiple Listing Service (or MLS). That means we can display all the properties listed by other member brokerages of the local Association of Realtors—unless the seller has requested that the listing not be published or marketed online.
The MLS is widely considered to be the most authoritative, up-to-date, accurate, and complete source of real estate for-sale in the USA.
Estately updates this data as quickly as possible and shares as much information with our users as allowed by local rules. Estately can also email you updates when new homes come on the market that match your search, change price, or go under contract.
Checking…
•
Last updated Jun 17, 2025
•
MLS# 2907987 —
The Building
-
Year Built:2021
-
Year Built Details:EXIST
-
New Construction:false
-
Construction Materials:Brick, Masonite
-
Stories:2
-
Levels:Two
-
Common Walls:End Unit
-
Security Features:Smoke Detector(s)
-
Building Area Units:Square Feet
-
Building Area Total:1991
-
Above Grade Finished Area:1991
-
Above Grade Finished Area Units:Square Feet
-
Below Grade Finished Area Units:Square Feet
Interior
-
Interior Features:Pantry, Walk-In Closet(s), High Speed Internet
-
Flooring:Carpet, Laminate, Tile
-
Fireplace:false
-
Laundry Features:Electric Dryer Hookup, Washer Hookup
-
Furnished:Unfurnished
Room Dimensions
-
Living Area:1991
-
Living Area Units:Square Feet
Financial & Terms
-
Lease Term:Other
-
Availability Date:2025-06-02
-
Rent Includes:Association Fees, None
Location
-
Directions:From Nash: Take I-65 N to right on Viet Vet's Blvd/TN-386N (exit 95) toward Hville/ Gallatin. Continue on TN-386 for 14 miles, then merge onto GreenLea Blvd (exit 14). Turn left onto GreenLea Blvd. Turn left on Grandstand Blvd.
-
Latitude:36.38070479
-
Longitude:-86.50394041
The Property
-
Parcel Number:125G A 01200 000
-
Property Type:Residential Lease
-
Property Subtype:Condominium
-
Lot Size Units:Acres
-
View:false
-
Property Attached:true
Listing Agent
- Contact info:
- Agent phone:
- (615) 953-8688
- Office phone:
- (615) 953-8700
Beds
-
Bedrooms Total:3
Baths
-
Total Baths:3
-
Full Baths:2
-
Half Baths:1
Heating & Cooling
-
Heating:Central, Electric
-
Heating:true
-
Cooling:Central Air, Electric
-
Cooling:true
Utilities
-
Utilities:Water Available
-
Sewer:Public Sewer
-
Water Source:Public
Appliances
-
Appliances:Electric Oven, Electric Range, Dishwasher, Microwave, Refrigerator, Stainless Steel Appliance(s)
Schools
-
Elementary School:Station Camp Elementary
-
Middle Or Junior School:Station Camp Middle School
-
High School:Station Camp High School
The Community
-
Subdivision Name:Kensington Downs Ph 1A
-
Waterfront:false
-
Pool Private:false
-
Association:true
-
Association Amenities:Sidewalks, Underground Utilities
-
Pets Allowed:Call
Parking
-
Parking Total:1
-
Parking Features:Garage Faces Rear, Alley Access
-
Garage:true
-
Attached Garage:true
-
Garage Spaces:1
-
Covered Spaces:1
-
Carport:false
Walk Score®
Provided by WalkScore® Inc.
Walk Score is the most well-known measure of walkability for any address. It is based on the distance to a variety of nearby services and pedestrian friendliness. Walk Scores range from 0 (Car-Dependent) to 100 (Walker’s Paradise).
Bike Score®
Provided by WalkScore® Inc.
Bike Score evaluates a location's bikeability. It is calculated by measuring bike infrastructure, hills, destinations and road connectivity, and the number of bike commuters. Bike Scores range from 0 (Somewhat Bikeable) to 100 (Biker’s Paradise).
Soundscore™
Provided by HowLoud
Soundscore is an overall score that accounts for traffic, airport activity, and local sources. A Soundscore rating is a number between 50 (very loud) and 100 (very quiet).
Air Pollution Index
Provided by ClearlyEnergy
The air pollution index is calculated by county or urban area using the past three years data. The index ranks the county or urban area on a scale of 0 (best) - 100 (worst) across the United Sates.























