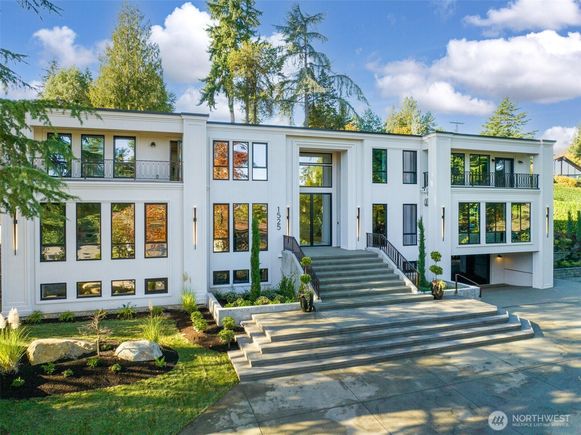1525 79th Place NE
Medina, WA 98039
Map
- 5 beds
- 8 baths
- 9,040 sqft
- ~1/2 acre lot
- $2,046 per sqft
- 2023 build
Built in 2023, this is one of the most extraordinary new construction home Medina has ever seen - an irreplaceable modern retreat across from the prestigious Overlake Golf & Country Club. Spanning over 9,000+SF, it features 5 en-suite bedrooms, 9 baths, soaring ceilings, and 10-foot gallery style hallways. Floor-to-ceiling triple-pane windows frame breathtaking views from manicured fairways to the Bellevue skyline. Designed with solar power, advanced smart features, private theater, gym, office, outdoor kitchen, and a detached Sky Lounge, it delivers unmatched luxury. Set on a discreet, elevated lot, the home offers rare privacy while being steps from elite amenities. This one-of-a-kind opportunity may never come again. (staging removed)

Last checked:
As a licensed real estate brokerage, Estately has access to the same database professional Realtors use: the Multiple Listing Service (or MLS). That means we can display all the properties listed by other member brokerages of the local Association of Realtors—unless the seller has requested that the listing not be published or marketed online.
The MLS is widely considered to be the most authoritative, up-to-date, accurate, and complete source of real estate for-sale in the USA.
Estately updates this data as quickly as possible and shares as much information with our users as allowed by local rules. Estately can also email you updates when new homes come on the market that match your search, change price, or go under contract.
Checking…
•
Last updated Jul 18, 2025
•
MLS# 2407766 —
The Building
-
Year Built:2023
-
New Construction:true
-
New Construction:Completed
-
Estimated Completion Date:2023-11-01
-
Building Information:Built On Lot
-
Structure Type:House
-
Architectural Style:Contemporary
-
Roof:Flat
-
Entry Location:Main
-
Foundation Details:Poured Concrete
-
Basement:Daylight
-
Security Features:Partially Fenced, Security System
-
Exterior Features:Stucco
-
Levels:Two
-
Building Area Total:9040
-
Building Area Units:Square Feet
-
Calculated SqFt:9040
-
SqFt Source:KCPR
-
Construction Materials:Stucco
Interior
-
Interior Features:Bath Off Primary, Dining Room, Elevator, Fireplace (Primary Bedroom), French Doors, Security System, Skylight(s), SMART Wired, Sprinkler System, Triple Pane Windows, Vaulted Ceiling(s), Walk-In Closet(s), Wet Bar, Wine Cellar
-
Living Area:9040
-
Flooring:Hardwood, Stone, Carpet
-
Fireplace:false
-
Fireplace Features:Gas
-
Finished SqFt:9040
Financial & Terms
-
Possession:Closing
Location
-
Latitude:47.624446
-
Longitude:-122.235761
-
Directions:West on NE 12th, Right on Evergreen Pt, East on NE 16th, the last cul-de-sac to the right.
The Property
-
Property Type:Residential
-
Property Subtype:Single Family Residence
-
Property Condition:Good
-
Parcel Number:2470200020
-
Lot Features:Cul-De-Sac, Dead End Street, Paved, Sidewalk
-
Lot Size Units:Square Feet
-
Lot Size Acres:0.4486
-
Lot Size SqFt:19542
-
Lot Size Source:KCPR
-
Land Lease:false
-
View:City, Golf Course
-
View:true
-
Waterfront:false
-
Topography:Partial Slope
-
Irrigation Water Rights:false
Listing Agent
- Contact info:
- Agent phone:
- (425) 454-0470
- Office phone:
- (425) 454-0470
Taxes
-
Tax Year:2025
-
Tax Annual Amount:66057
Beds
-
Bedrooms Total:5
-
Bedrooms Possible:5
-
Bedrooms Upper Level:3
-
Main Level Bedrooms:1
-
Bedrooms Lower Level:1
Baths
-
Total Baths:8
-
Baths:5.5
-
Full Baths:2
-
Three Quarter Baths:2
-
Half Baths:4
-
Main Full Baths:1
-
Main Level Bathrooms:2
-
Main Half Baths:1
-
Upper Level Three Quarter Baths:2
-
Upper Level Half Baths:2
-
Lower Level Full Baths:1
-
Lower Level Half Baths:1
The Listing
-
Special Listing Conditions:None
-
Virtual Tour Unbranded:
Heating & Cooling
-
Cooling:true
-
Heating:true
-
Cooling:Central A/C, Forced Air
-
Heating:Forced Air, Radiant
Utilities
-
Water Company:City Of Bellevue
-
Water Source:Public
-
Sewer:Sewer Connected
-
Sewer Company:City Of Bellevue
-
Power Company:Pse
-
Green Energy Generation:Solar
Appliances
-
Appliances:Dishwasher(s), Double Oven, Dryer(s), Microwave(s), Refrigerator(s), Stove(s)/Range(s), Washer(s)
-
Appliances Included:Dishwasher(s),Double Oven,Dryer(s),Microwave(s),Refrigerator(s),Stove(s)/Range(s),Washer(s)
Schools
-
Elementary School:Medina Elem
-
Middle Or Junior School:Chinook Mid
-
High School:Bellevue High
-
High School District:Bellevue
The Community
-
Subdivision Name:Medina
-
Senior Community:false
-
Bus Line Nearby:true
-
Association:false
Parking
-
Parking Total:4
-
Parking Features:Attached Garage
-
Open Parking:false
-
Garage:true
-
Garage Spaces:4
-
Attached Garage:true
-
Carport:false
-
Covered Spaces:4
Listing courtesy of NWMLS / Coldwell Banker Bain

Monthly cost estimate

Asking price
$18,500,000
| Expense | Monthly cost |
|---|---|
|
Mortgage
This calculator is intended for planning and education purposes only. It relies on assumptions and information provided by you regarding your goals, expectations and financial situation, and should not be used as your sole source of information. The output of the tool is not a loan offer or solicitation, nor is it financial or legal advice. |
$99,061
|
| Taxes | $5,504 |
| Insurance | $5,087 |
| Utilities | $200 See report |
| Total | $109,852/mo.* |
| *This is an estimate |
Soundscore™
Provided by HowLoud
Soundscore is an overall score that accounts for traffic, airport activity, and local sources. A Soundscore rating is a number between 50 (very loud) and 100 (very quiet).
Air Pollution Index
Provided by ClearlyEnergy
The air pollution index is calculated by county or urban area using the past three years data. The index ranks the county or urban area on a scale of 0 (best) - 100 (worst) across the United Sates.
Sale history
| Date | Event | Source | Price | % Change |
|---|---|---|---|---|
|
7/17/25
Jul 17, 2025
|
Listed / Active | NWMLS | $18,500,000 | 884.0% (79.2% / YR) |
|
11/12/24
Nov 12, 2024
|
Listed / Active | NWMLS | ||
|
12/8/23
Dec 8, 2023
|
Listed / Active | NWMLS |








































