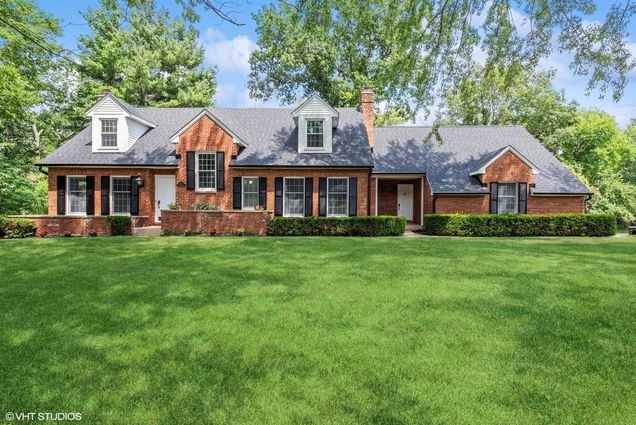152 Guilford Road
Valparaiso, IN 46385
Map
- 3 beds
- 4 baths
- 4,330 sqft
- ~1/2 acre lot
- $121 per sqft
- 1978 build
- – on site
Classic brick Cape Cod on a desirable .4 acre corner lot in Shorewood Forest. This 4330 sq ft home offers timeless curb appeal with new roof, siding, gutters, and downspouts, plus a convenient side-entry garage. Inside, enjoy a spacious layout with living room and dining room, family room and three fireplaces (gas or wood burning). The updated kitchen features quartz countertops, subway tile backsplash, stainless steel appliances, pantry and a wine fridge. Upstairs you will find three generously sized bedrooms, including a primary suite with walk-in closet and updated ensuite bath, plus a renovated full hall bath. The finished basement offers a large open rec space, third fireplace, office or non-conforming bedroom, full updated bath, hobby room, laundry with sink, and ample storage. Enjoy the Shorewood lifestyle and take advantage of all the amenities of Shorewood Forest: clubhouse, Olympic size pool, Lake Louise (all sports lake), fishing, boating, tennis, pickleball, basketball, volleyball and playground.

Last checked:
As a licensed real estate brokerage, Estately has access to the same database professional Realtors use: the Multiple Listing Service (or MLS). That means we can display all the properties listed by other member brokerages of the local Association of Realtors—unless the seller has requested that the listing not be published or marketed online.
The MLS is widely considered to be the most authoritative, up-to-date, accurate, and complete source of real estate for-sale in the USA.
Estately updates this data as quickly as possible and shares as much information with our users as allowed by local rules. Estately can also email you updates when new homes come on the market that match your search, change price, or go under contract.
Checking…
•
Last updated Jul 17, 2025
•
MLS# 824386 —
Upcoming Open Houses
-
Saturday, 7/19
12pm-3pm -
Sunday, 7/20
12pm-3pm
The Building
-
Year Built:1978
-
New Construction:false
-
Patio And Porch Features:Covered, Rear Porch, Patio, Porch
-
Levels:One and One Half
-
Basement:Finished, Storage Space, Sump Pump, Interior Entry, Full
-
Basement:true
-
Above Grade Finished Area:2812
Interior
-
Room Type:Bedroom 2, Primary Bedroom, Other Room, Office, Living Room, Laundry, Kitchen, Family Room, Dining Room, Bonus Room, Bedroom 3
-
Interior Features:Crown Molding, Recessed Lighting, Walk-In Closet(s), Pantry, Entrance Foyer, Double Vanity
-
Fireplace:true
-
Fireplaces Total:3
-
Fireplace Features:Basement, Wood Burning, Gas, Living Room, Family Room
-
Laundry Features:Gas Dryer Hookup, Sink, Washer Hookup, Laundry Room
Room Dimensions
-
Living Area:4330
Location
-
Directions:U.S. 30 to County Rd 375 W. to Tremont Lane. Turn Rt. on Tremont Lane. Turn left on Devon Rd to Guilford Road. Home is on right side on the corner of Devon Rd and Guilford Rd.
-
Latitude:41.456606
-
Longitude:-87.14045
The Property
-
Parcel Number:640929155004000019
-
Property Subtype:Single Family Residence
-
Property Attached:false
-
Lot Features:Back Yard, Paved, Few Trees, Landscaped, Front Yard, Corner Lot
-
Lot Size Acres:0.41
-
Lot Size Square Feet:17859.6
-
Lot Size Source:Assessor
-
View:Neighborhood
-
Exterior Features:Rain Gutters
-
Waterfront:false
Listing Agent
- Contact info:
- Agent phone:
- (219) 508-6690
- Office phone:
- (219) 531-2288
Taxes
-
Tax Year:2024
-
Tax Annual Amount:3977.34
-
Tax Legal Description:SHOREWOOD FOREST SEC 12-B LOT 418 .41A
Beds
-
Total Bedrooms:3
Baths
-
Total Baths:4
-
Full Baths:2
-
Three Quarter Baths:1
-
Half Baths:1
Heating & Cooling
-
Heating:Forced Air, Natural Gas
Utilities
-
Utilities:Cable Connected, Water Connected, Sewer Connected, Natural Gas Connected, Electricity Connected
-
Sewer:Public Sewer
-
Water Source:Public
Appliances
-
Appliances:Dishwasher, Refrigerator, Stainless Steel Appliance(s), Range Hood, Other, Microwave, Electric Cooktop, Disposal
Schools
-
High School:Wheeler High School
-
High School District:Union Township
The Community
-
Subdivision Name:Shorewood Forest
-
Association:true
-
Association Amenities:Clubhouse, Pool, Playground, Park
-
Association Fee Includes:Maintenance Grounds
-
Association Fee:1500
-
Association Fee Frequency:Annually
Parking
-
Garage:true
-
Garage Spaces:2.5
-
Parking Features:Attached, Concrete, Garage Faces Side, Garage Door Opener, Driveway
Monthly cost estimate

Asking price
$525,000
| Expense | Monthly cost |
|---|---|
|
Mortgage
This calculator is intended for planning and education purposes only. It relies on assumptions and information provided by you regarding your goals, expectations and financial situation, and should not be used as your sole source of information. The output of the tool is not a loan offer or solicitation, nor is it financial or legal advice. |
$2,811
|
| Taxes | $331 |
| Insurance | $144 |
| HOA fees | $125 |
| Utilities | $203 See report |
| Total | $3,614/mo.* |
| *This is an estimate |
Air Pollution Index
Provided by ClearlyEnergy
The air pollution index is calculated by county or urban area using the past three years data. The index ranks the county or urban area on a scale of 0 (best) - 100 (worst) across the United Sates.























