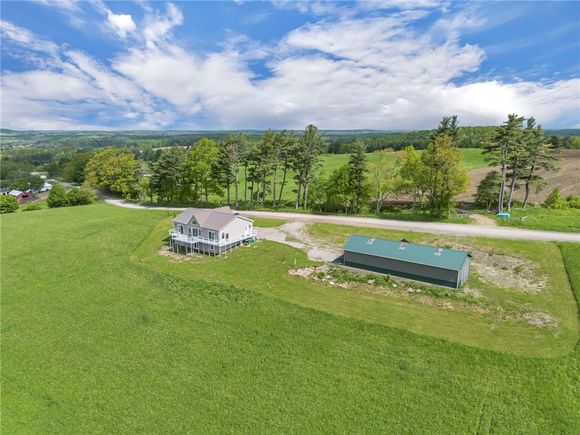152 Ellard Road
Springfield, NY 13439
Map
- 2 beds
- 2 baths
- 1,500 sqft
- ~30 acre lot
- $330 per sqft
- 2022 build
- – on site
Simplicity Meets Sophistication on 30 Scenic Acres Surrounded by breathtaking countryside views, this nearly brand-new custom-built home offers a rare blend of modern efficiency and peaceful rural living. Natural light fills every corner of this truly lovely home, enhancing the home's clean, fine lines and airy atmosphere. Convenient one-floor living has 1500 Sqft featuring a stunning great room with glass sliders that open to a full-length front wrap around deck—accessible from the fabulous master suite and also from the second bedroom or perhaps your office room. The gracious kitchen is a true centerpiece, offering a large breakfast island, granite countertops, and convection cooking—perfect for both everyday living and entertaining. Designed for comfort and low maintenance, this layout offers additional or separate living space with a private walkout entrance in the full lower level featuring radiant floor heat and an additional 1,500 sq ft ready to finish to your liking, with plumbing in place for a third bathroom. A naturally renewable geothermal heating and cooling system, along with the fully insulated Superior Wall foundation offer outstanding energy efficiency and long-term savings. A whole-house Generac generator provides year-round peace of mind. The 60’ x 24’ barn with a concrete floor offers excellent storage—plenty of space for your boat too, which you'll appreciate with included Springfield property ownership lake rights to Otsego Lake via nearby Public Landing. This is truly the perfect property in an ideal location, with everyday conveniences just over a mile away and only 13 miles to Cooperstown. Overlooking nature's pond and nestled along a quiet, dead-end road with minimal traffic, this serene and well-appointed home is where quality construction meets countryside tranquility, and oh the gorgeous views offering you the most magnificent morning and evening skies you can imagine.

Last checked:
As a licensed real estate brokerage, Estately has access to the same database professional Realtors use: the Multiple Listing Service (or MLS). That means we can display all the properties listed by other member brokerages of the local Association of Realtors—unless the seller has requested that the listing not be published or marketed online.
The MLS is widely considered to be the most authoritative, up-to-date, accurate, and complete source of real estate for-sale in the USA.
Estately updates this data as quickly as possible and shares as much information with our users as allowed by local rules. Estately can also email you updates when new homes come on the market that match your search, change price, or go under contract.
Checking…
•
Last updated Jun 3, 2025
•
MLS# R1610824 —
The Building
-
Year Built:2022
-
Year Built Details:Existing
-
Construction Materials:Frame,StructuralInsulatedPanels,VinylSiding,PreCastConcrete,CopperPlumbing,InsulatedConcreteForms
-
Architectural Style:Contemporary
-
Roof:Metal
-
Basement:Full,PartiallyFinished,WalkOutAccess
-
Basement:true
-
Exterior Features:Balcony,DirtDriveway,Deck,GravelDriveway,PropaneTankLeased
-
Door Features:SlidingDoors
-
Window Features:ThermalWindows
-
Patio And Porch Features:Balcony,Deck
-
Levels:One
-
Building Area Total:1500.0
-
Building Area Source:PublicRecords
Interior
-
Rooms Total:4
-
Interior Features:BathroomRoughIn,CeilingFans,CathedralCeilings,GraniteCounters,GreatRoom,KitchenIsland,LivingDiningRoom,SlidingGlassDoors,Storage,WalkInPantry,ConvertibleBedroom,MainLevelPrimary,PrimarySuite
-
Flooring:LuxuryVinyl
-
Fireplace:false
-
Laundry Features:MainLevel
-
Stories:1
-
Stories Total:1
Room Dimensions
-
Living Area:1,500 Sqft
Location
-
Directions:From Main St. in Richfield take St Rte 20 East to right onto County Hwy 27 at sharp bend turn left onto Ellard Rd. Property just at top of hill on the right. Ellard Road dead ends about a half mile past this property.
The Property
-
Property Type:Residential
-
Property Subtype:SingleFamilyResidence
-
Property Condition:Resale
-
Parcel Number:366000-025-000-0002-003-001-0000
-
Lot Features:Agricultural,Other,Rectangular,RectangularLot,RuralLot,SeeRemarks
-
Lot Size Dimensions:1860X880
-
Lot Size Acres:29.52
-
Lot Size SqFt:1285891.0
-
Lot Size Area:29.52
-
Lot Size Units:Acres
-
View:true
-
View:Water
-
Waterfront:false
-
Waterfront Features:Pond
-
Other Equipment:Generator
-
Other Structures:Barns,Outbuilding
-
Horse:true
-
Horse Amenities:HorsesAllowed
Listing Agent
- Contact info:
- Agent phone:
- (607) 267-2683
- Office phone:
- (607) 267-2683
Taxes
-
Tax Lot:3
-
Tax Annual Amount:4243.0
-
Tax Assessed Value:238100
Beds
-
Bedrooms Total:2
-
Main Level Bedrooms:2
Baths
-
Total Baths:2
-
Full Baths:2
-
Main Level Baths:2
Heating & Cooling
-
Heating:Geothermal,HeatPump,ForcedAir,RadiantFloor,Radiant
-
Heating:true
-
Cooling:HeatPump,CentralAir
-
Cooling:true
Utilities
-
Utilities:ElectricityConnected
-
Electric:Underground,CircuitBreakers
-
Sewer:SepticTank
-
Water Source:Well
Appliances
-
Appliances:ConvectionOven,Dryer,Dishwasher,ExhaustFan,ElectricOven,ElectricRange,Microwave,Refrigerator,RangeHood,Washer
Schools
-
Elementary School District:Richfield Springs
-
Middle Or Junior School District:Richfield Springs
-
High School District:Richfield Springs
The Community
-
Senior Community:false
Parking
-
Garage:true
-
Garage Spaces:3.0
-
Attached Garage:false
-
Parking Features:Detached,Electricity,Garage,Storage,CircularDriveway
Monthly cost estimate

Asking price
$495,000
| Expense | Monthly cost |
|---|---|
|
Mortgage
This calculator is intended for planning and education purposes only. It relies on assumptions and information provided by you regarding your goals, expectations and financial situation, and should not be used as your sole source of information. The output of the tool is not a loan offer or solicitation, nor is it financial or legal advice. |
$2,650
|
| Taxes | $353 |
| Insurance | $136 |
| Utilities | $219 See report |
| Total | $3,358/mo.* |
| *This is an estimate |
Walk Score®
Provided by WalkScore® Inc.
Walk Score is the most well-known measure of walkability for any address. It is based on the distance to a variety of nearby services and pedestrian friendliness. Walk Scores range from 0 (Car-Dependent) to 100 (Walker’s Paradise).
Air Pollution Index
Provided by ClearlyEnergy
The air pollution index is calculated by county or urban area using the past three years data. The index ranks the county or urban area on a scale of 0 (best) - 100 (worst) across the United Sates.
Sale history
| Date | Event | Source | Price | % Change |
|---|---|---|---|---|
|
6/2/25
Jun 2, 2025
|
Listed / Active | NYSAMLS | $495,000 |









































