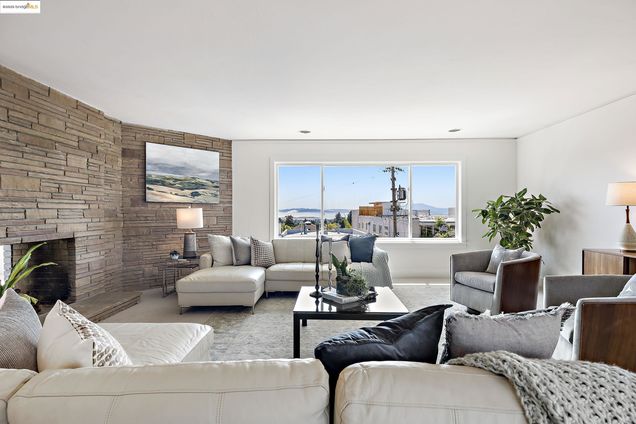1519 Oxford Street Unit L
Berkeley, CA 94709
Map
- 2 beds
- 3 baths
- 2,932 sqft
- ~1/2 acre lot
- $441 per sqft
- 1954 build
- – on site
Rising above the city in quiet sophistication, this 2-bedroom, 3-bathroom penthouse spans 2,932 square feet of luminous, artful living, all within walking distance to Peet's, Chez Panisse, Andronico's, the Cheese Board, Saul's, and more. With level-in direct elevator access, this one-of-a-kind residence was built as the original developer's owner's unit—offering a rare opportunity to own a legacy property with timeless appeal. Walls of double-paned windows—newly installed in 2021—flood the expansive interiors with natural light, framing unobstructed bay views from the living and dining rooms. Anchoring the shared living and dining areas is the original slate fireplace surround, a preserved mid-century focal point now elevated by contemporary accents and freshly painted interiors. For those who entertain, the dedicated wet bar invites evenings of cocktails and conversation, while direct elevator access ensures privacy and ease for both residents and guests. The primary bedroom suite is a peaceful retreat, while the second bedroom offers flexibility for visitors or live-in support. With a large storage unit, and the rare pedigree of being the original owner’s unit, this penthouse is a testament to enduring design and gracious urban living.

Last checked:
As a licensed real estate brokerage, Estately has access to the same database professional Realtors use: the Multiple Listing Service (or MLS). That means we can display all the properties listed by other member brokerages of the local Association of Realtors—unless the seller has requested that the listing not be published or marketed online.
The MLS is widely considered to be the most authoritative, up-to-date, accurate, and complete source of real estate for-sale in the USA.
Estately updates this data as quickly as possible and shares as much information with our users as allowed by local rules. Estately can also email you updates when new homes come on the market that match your search, change price, or go under contract.
Checking…
•
Last updated Jul 16, 2025
•
MLS# 41104953 —
This home is listed in more than one place. See it here.
Upcoming Open Houses
-
Saturday, 7/19
2pm-4:30pm -
Sunday, 7/20
2pm-4:30pm
The Building
-
Year Built:1954
-
Unit Number:L
-
Building Name:Oxford
-
Building Area Units:Square Feet
-
New Construction:false
-
Construction Materials:Siding - Stucco
-
Architectural Style:Mid Century Modern
-
Stories:1
-
Levels:One Story
-
Entry Level:2
-
Other Equipment:Other
-
Building Area Total:2932
-
Building Area Source:Measured
Interior
-
Interior Features:Penthouse Location
-
Kitchen Features:Dishwasher, Disposal, Range/Oven Free Standing, Refrigerator
-
Flooring:Vinyl
-
Rooms Total:10
-
Fireplace:true
-
Fireplaces Total:1
-
Fireplace Features:Living Room
Room Dimensions
-
Living Area:2932
-
Living Area Units:Square Feet
Location
-
Directions:Shattuck to Cedar to Oxford
The Property
-
Property Type:Residential
-
Property Subtype:Condominium
-
Property Condition:Existing
-
Parcel Number:59225650
-
Lot Features:Other
-
Lot Size Area:0.43
-
Lot Size Acres:0.43
-
Lot Size SqFt:18795
-
Lot Size Units:Acres
Listing Agent
- Contact info:
- Agent phone:
- (510) 365-4703
Beds
-
Bedrooms Total:2
Baths
-
Total Baths:3
-
Full Baths:3
The Listing
-
Listing Terms:Other
-
Special Listing Conditions:Subject to Court Confirmation
Heating & Cooling
-
Heating:Zoned
-
Heating:true
-
Cooling:None
-
Cooling:false
Utilities
-
Electric:No Solar
Appliances
-
Appliances:Dishwasher
-
Laundry Features:Hookups Only
The Community
-
Subdivision Name:N. BERKELEY
-
Association:true
-
Association Name:NOT LISTED
-
Association Amenities:See Remarks
-
Association Fee:2347
-
Association Fee Frequency:Monthly
-
Association Fee Includes:Common Area Maint
-
# of Units In Community:11
-
Pool Private:false
-
Pool Features:None
Parking
-
Garage:false
-
Attached Garage:false
-
Carport:true
-
Parking Total:2
-
Parking Features:Carport - 2 Or More
Monthly cost estimate

Asking price
$1,295,000
| Expense | Monthly cost |
|---|---|
|
Mortgage
This calculator is intended for planning and education purposes only. It relies on assumptions and information provided by you regarding your goals, expectations and financial situation, and should not be used as your sole source of information. The output of the tool is not a loan offer or solicitation, nor is it financial or legal advice. |
$6,934
|
| Taxes | N/A |
| Insurance | $356 |
| HOA fees | $2,347 |
| Utilities | $204 See report |
| Total | $9,841/mo.* |
| *This is an estimate |
Soundscore™
Provided by HowLoud
Soundscore is an overall score that accounts for traffic, airport activity, and local sources. A Soundscore rating is a number between 50 (very loud) and 100 (very quiet).
Air Pollution Index
Provided by ClearlyEnergy
The air pollution index is calculated by county or urban area using the past three years data. The index ranks the county or urban area on a scale of 0 (best) - 100 (worst) across the United Sates.
Sale history
| Date | Event | Source | Price | % Change |
|---|---|---|---|---|
|
7/16/25
Jul 16, 2025
|
Listed / Active | BRIDGE | $1,295,000 | -4.1% (-1.5% / YR) |
|
10/14/22
Oct 14, 2022
|
BRIDGE | $1,350,000 | -10.0% | |
|
9/26/22
Sep 26, 2022
|
BRIDGE | $1,500,000 |

























