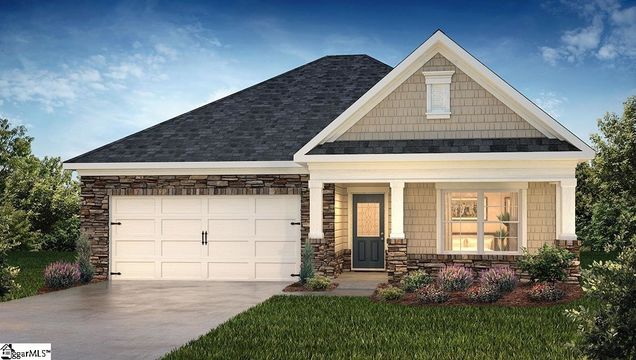1517 Nettle Way Unit Lot 0172
Lyman, SC 29365
- 3 beds
- 2 baths
- 1,618 sqft
- 7,840 sqft lot
- $182 per sqft
- 2025 build
- – on site
More homes
Introducing Sage Grove. A new tree-lined community. Amenities are to include a Pool and cabana. It is centrally located between Greenville and Spartanburg, and just minutes from popular, bustling downtown Greer and all of the shops, restaurants and amenities of Hwy 29/Wade Hampton Blvd! Plus, you will never be too far from home with Safe Haven Smart Home. Your new home is built with an industry leading array of smart home products that keep you connected with the people and place you value most! Sage Grove offers the best of both worlds with its quaint small-town charm yet big city convenience, with easy access to all of the desired locations for shopping, dining, parks, golf, hospitals, and more! This active community is perfect for all lifestyles which is why Sage Grove is a perfect place to call home! This spacious 1 story Aria floor plan offers a large, open kitchen featuring a walk-in pantry, spacious granite countertops, plenty of storage and stainless steel appliances. The Kitchen is open to the Great Room complete with gas fireplace. The Owner's Suite has walk in closet just off the bath which includes a 5' walk-in shower in Primary Bathroom. Enjoy flexibility with two secondary bedrooms, one could be used as a Study. This is an incredible value with all the benefits of new construction and a 2/10 Warranty! USDA 100% financing available!

Last checked:
As a licensed real estate brokerage, Estately has access to the same database professional Realtors use: the Multiple Listing Service (or MLS). That means we can display all the properties listed by other member brokerages of the local Association of Realtors—unless the seller has requested that the listing not be published or marketed online.
The MLS is widely considered to be the most authoritative, up-to-date, accurate, and complete source of real estate for-sale in the USA.
Estately updates this data as quickly as possible and shares as much information with our users as allowed by local rules. Estately can also email you updates when new homes come on the market that match your search, change price, or go under contract.
Checking…
•
Last updated Apr 24, 2025
•
MLS# 1549250 —
The Building
-
Year Built:2025
-
New Construction:true
-
Construction Materials:Vinyl Siding
-
Builder Name:D.R. Horton
-
Builder Model:Aria Q
-
Building Area Total:1618
-
Architectural Style:Ranch
-
Levels:One
-
Stories:1
-
Roof:Architectural
-
Foundation Details:Slab
-
Basement:None
-
Window Features:Vinyl/Aluminum Trim
-
Patio And Porch Features:Front Porch, Rear Porch
Interior
-
Interior Features:High Ceilings, Countertops-Solid Surface, Open Floorplan, Walk-In Closet(s), Countertops – Quartz
-
Flooring:Carpet, Laminate
-
Fireplace:true
-
Fireplaces Total:1
-
Fireplace Features:Gas Log
-
Laundry Features:1st Floor, Laundry Room
Room Dimensions
-
Living Area:1618
-
Living Area Units:Square Feet
-
Living Room Area:192
-
Living Room Length:12
-
Living Room Width:16
-
Kitchen Area:120
-
Kitchen Length:10
-
Kitchen Width:12
-
Dining Room Area:180
-
Dining Room Length:12
-
Dining Room Width:15
-
Master Bedroom Area:182
-
Master Bedroom Length:13
-
Master Bedroom Width:14
-
Bedroom 2 Width:10
-
Bedroom 2 Area:110
-
Bedroom 2 Length:11
-
Bedroom 3 Area:110
-
Bedroom 3 Length:11
-
Bedroom 3 Width:10
The Property
-
Property Type:Residential
-
Property Subtype:Single Family Residence
-
Property Condition:New Construction
-
Lot Features:1/2 Acre or Less
-
Lot Size Acres:0.18
-
Lot Size Area:7840.8
-
Lot Size SqFt:7840.8
-
Lot Size Units:Square Feet
-
Topography:Level
-
Parcel Number:51000700.01
Listing Agent
- Contact info:
- Agent phone:
- (864) 713-0753
- Office phone:
- (864) 713-0753
Beds
-
Bedrooms Total:3
-
Main Level Bedrooms:3
Baths
-
Total Baths:2
-
Full Baths:2
-
Main Level Baths:2
Heating & Cooling
-
Heating:Natural Gas
-
Heating:true
-
Cooling:Other
-
Cooling:true
Utilities
-
Water Source:Public
-
Sewer:Public Sewer
Appliances
-
Appliances:Dishwasher, Gas Water Heater
Schools
-
Elementary School:Tyger River
-
Middle Or Junior School:Beech Springs
-
High School:James F. Byrnes
The Community
-
Subdivision Name:Sage Grove
-
Community Features:Pool
-
Association:true
-
Association Fee:550
-
Association Fee Includes:By-Laws
-
Association Fee Frequency:Annually
Parking
-
Garage:true
-
Attached Garage:true
-
Garage Spaces:2
-
Parking Total:2
-
Parking Features:Attached, Concrete
-
Open Parking:true
Walk Score®
Provided by WalkScore® Inc.
Walk Score is the most well-known measure of walkability for any address. It is based on the distance to a variety of nearby services and pedestrian friendliness. Walk Scores range from 0 (Car-Dependent) to 100 (Walker’s Paradise).
Bike Score®
Provided by WalkScore® Inc.
Bike Score evaluates a location's bikeability. It is calculated by measuring bike infrastructure, hills, destinations and road connectivity, and the number of bike commuters. Bike Scores range from 0 (Somewhat Bikeable) to 100 (Biker’s Paradise).
Soundscore™
Provided by HowLoud
Soundscore is an overall score that accounts for traffic, airport activity, and local sources. A Soundscore rating is a number between 50 (very loud) and 100 (very quiet).
Air Pollution Index
Provided by ClearlyEnergy
The air pollution index is calculated by county or urban area using the past three years data. The index ranks the county or urban area on a scale of 0 (best) - 100 (worst) across the United Sates.
Sale history
| Date | Event | Source | Price | % Change |
|---|---|---|---|---|
|
4/23/25
Apr 23, 2025
|
Sold | GGAR | $294,900 | |
|
3/17/25
Mar 17, 2025
|
Sold Subject To Contingencies | GGAR | $294,900 | |
|
2/27/25
Feb 27, 2025
|
Listed / Active | GGAR | $294,900 |



