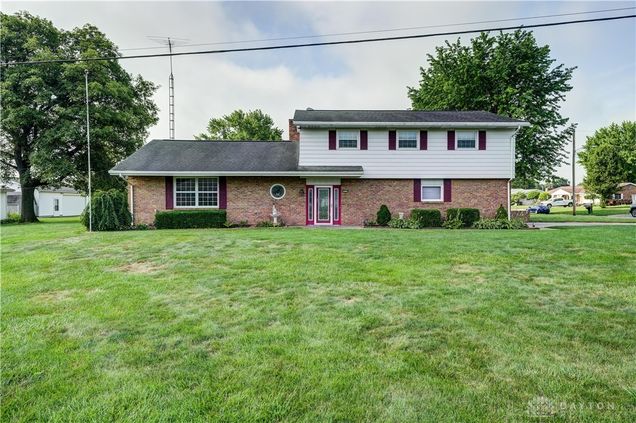1517 E Main Street
Greenville, OH 45331
Map
- 5 beds
- 3 baths
- 1,892 sqft
- ~1/2 acre lot
- $169 per sqft
- 1965 build
- – on site
Welcome to 1517 E. Main St., a beautifully crafted, 1 owner home that invites you to experience comfort and warmth in every corner. Spanning a generous 1,892 square feet, this residence offers an abundance of space, featuring five bedrooms and two-and-a-half bathrooms. As you enter the front door, you’re greeted by a charming family room with its cozy fireplace, creating an ideal setting for intimate gatherings or serene evenings spent unwinding. Adjacent to this is the living room adorned with built-in bookcases, offering a perfect nook for your literary collection or cherished mementos. The heart of the home, the expansive eat-in kitchen, promises both functionality and style. Equipped with appliances, breakfast bar, a built-in desk, and a spacious walk-in pantry, it’s designed to cater to both culinary adventures and everyday meals. Imagine mornings with the aroma of fresh coffee, or evenings spent preparing delightful feasts. One of the standout features of this property is the magnificent 24x27 addition, a versatile space that’s perfect for entertaining. Here, you’ll find a bar with a hanging wine rack, a TV for the big game, and a circular booth that invites laughter and conversation, making it an entertainer’s dream. For those who value storage, the spacious attic offers easy access and ample room, ensuring a clutter-free home. Additionally, the deep two-car attached garage, complete with an enclosed storage room, provides further convenience. Venture outside to the half-acre corner lot, where a detached garage with a wood-burning stove awaits, alongside a handy shed for all your gardening tools. A water tank with a pump ensures your flowers and gardens remain lush and thriving. Security cameras convey with home. 1517 E. Main St. isn’t just a house—it’s a welcoming haven ready to embrace new memories. Come envision your life here, where every detail is designed with your comfort and happiness in mind.

Last checked:
As a licensed real estate brokerage, Estately has access to the same database professional Realtors use: the Multiple Listing Service (or MLS). That means we can display all the properties listed by other member brokerages of the local Association of Realtors—unless the seller has requested that the listing not be published or marketed online.
The MLS is widely considered to be the most authoritative, up-to-date, accurate, and complete source of real estate for-sale in the USA.
Estately updates this data as quickly as possible and shares as much information with our users as allowed by local rules. Estately can also email you updates when new homes come on the market that match your search, change price, or go under contract.
Checking…
•
Last updated Jul 20, 2025
•
MLS# 939414 —
The Building
-
Year Built:1965
-
Construction Materials:Brick,Other
-
Building Area Total:1892.0
-
Foundation Details:Slab
-
Exterior Features:Storage
-
Security Features:SurveillanceSystem
-
Stories:2
-
Levels:Two
Interior
-
Interior Features:WetBar,CeilingFans,HighSpeedInternet,Pantry,Bar
-
Rooms Total:10
-
Fireplace Features:One,WoodBurning
-
Fireplace:true
-
Fireplaces Total:1
Room Dimensions
-
Living Area:1892.0
-
Living Area Source:Assessor
Location
-
Directions:ST RT 127 N to 36 E Exit. Right off of ramp towards Greenville. Right on Ohio St. Right on E. Main St.
-
Longitude:-84.608881
The Property
-
Property Type:Residential
-
Property Sub Type:SingleFamilyResidence
-
Property Sub Type Additional:SingleFamilyResidence
-
Other Structures:Sheds
-
Lot Size Acres:0.5379
-
Lot Size Area:23431.0
-
Lot Size Dimensions:116X202
-
Lot Size Square Feet:23431.0
-
Lot Size Source:Assessor
-
Parcel Number:F27221225030111700
-
Zoning:Residential
-
Zoning Description:Residential
-
Latitude:40.111473
Listing Agent
- Contact info:
- Agent phone:
- (937) 547-3077
- Office phone:
- (937) 547-3077
Taxes
-
Tax Legal Description:ROYAL OAKS SUB DIV WHOLE LOT 3517
Beds
-
Bedrooms Total:5
Baths
-
Bathrooms Total:3
-
Bathrooms Half:1
-
Main Level Bathrooms:1
-
Bathrooms Full:2
Heating & Cooling
-
Heating:Electric,Radiant
-
Heating:true
-
Cooling:true
-
Cooling:WallUnits
Utilities
-
Utilities:SewerAvailable,WaterAvailable
-
Water Source:Public
Appliances
-
Appliances:Dishwasher,Microwave,Range,Refrigerator,ElectricWaterHeater
Schools
-
High School District:Greenville
-
Elementary School District:Greenville
-
Middle Or Junior School District:Greenville
The Community
-
Subdivision Name:Royal Oaks Sub
-
Association:false
Parking
-
Garage:true
-
Garage Spaces:2.0
-
Attached Garage:true
-
Parking Features:Attached,Detached,Garage,TwoCarGarage,HeatedGarage,Storage
Monthly cost estimate

Asking price
$319,900
| Expense | Monthly cost |
|---|---|
|
Mortgage
This calculator is intended for planning and education purposes only. It relies on assumptions and information provided by you regarding your goals, expectations and financial situation, and should not be used as your sole source of information. The output of the tool is not a loan offer or solicitation, nor is it financial or legal advice. |
$1,712
|
| Taxes | N/A |
| Insurance | $87 |
| Utilities | $173 See report |
| Total | $1,972/mo.* |
| *This is an estimate |
Walk Score®
Provided by WalkScore® Inc.
Walk Score is the most well-known measure of walkability for any address. It is based on the distance to a variety of nearby services and pedestrian friendliness. Walk Scores range from 0 (Car-Dependent) to 100 (Walker’s Paradise).
Bike Score®
Provided by WalkScore® Inc.
Bike Score evaluates a location's bikeability. It is calculated by measuring bike infrastructure, hills, destinations and road connectivity, and the number of bike commuters. Bike Scores range from 0 (Somewhat Bikeable) to 100 (Biker’s Paradise).
Air Pollution Index
Provided by ClearlyEnergy
The air pollution index is calculated by county or urban area using the past three years data. The index ranks the county or urban area on a scale of 0 (best) - 100 (worst) across the United Sates.
Sale history
| Date | Event | Source | Price | % Change |
|---|---|---|---|---|
|
7/20/25
Jul 20, 2025
|
Listed / Active | DABR | $319,900 |































































