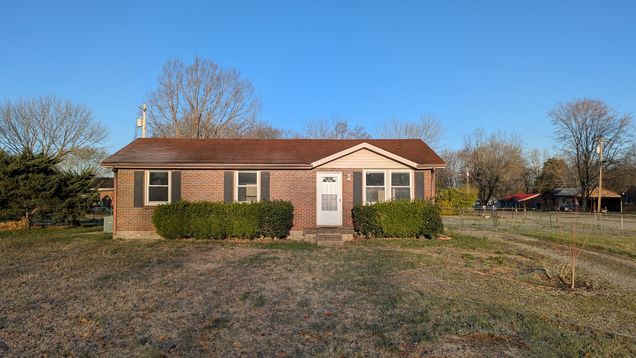1514 Nichols Dr
Clarksville, TN 37042
- 3 beds
- 1 bath
- 1,025 sqft
- $1 per sqft
- 1975 build
- – on site
Dive into the charming embrace of 1514 Nichols Drive, a delightful sanctuary nestled in the heart of Clarksville. This beautifully maintained rental home features three spacious bedrooms and a full bathroom, offering 1025 square feet of comfortable living space. Revel in the elegance of hardwood floors that flow seamlessly throughout, adding a touch of warmth and sophistication to every room. The open layout invites natural light to dance across the interiors, creating a lively yet serene atmosphere perfect for both relaxation and entertainment. The kitchen is ready to inspire culinary creativity, designed to accommodate modern living with ample space and functionality. Step outside and enjoy the surrounding neighborhood, which promises a sense of community and convenience. The property's location offers easy access to local amenities, ensuring that everything you need is just a stone's throw away. Whether you're hosting friends or enjoying a quiet evening at home, this residence is a perfect backdrop for creating lasting memories. Make 1514 Nichols Drive your next home and experience the blend of comfort and style in a vibrant Clarksville community. This home is zoned for Minglewood Elementary, New Providence Middle, & Northwest High School. Conveniently located close to I24 for great access to shopping and dining. Tenant is responsible for all utilities to include electric, water, sewer, trash, etc. Sorry, no pets. PMI Clarksville works with PetScreening to verify and approve all requests for reasonable accommodations from applicants with Emotional Support and/or Service Animals.

Last checked:
As a licensed real estate brokerage, Estately has access to the same database professional Realtors use: the Multiple Listing Service (or MLS). That means we can display all the properties listed by other member brokerages of the local Association of Realtors—unless the seller has requested that the listing not be published or marketed online.
The MLS is widely considered to be the most authoritative, up-to-date, accurate, and complete source of real estate for-sale in the USA.
Estately updates this data as quickly as possible and shares as much information with our users as allowed by local rules. Estately can also email you updates when new homes come on the market that match your search, change price, or go under contract.
Checking…
•
Last updated May 13, 2025
•
MLS# 2883548 —
The Building
-
Year Built:1975
-
Year Built Details:EXIST
-
New Construction:false
-
Construction Materials:Brick
-
Roof:Shingle
-
Stories:1
-
Levels:One
-
Other Equipment:Air Purifier
-
Security Features:Smoke Detector(s)
-
Building Area Units:Square Feet
-
Building Area Total:1025
-
Above Grade Finished Area:1025
-
Above Grade Finished Area Units:Square Feet
-
Below Grade Finished Area Units:Square Feet
Interior
-
Interior Features:Ceiling Fan(s)
-
Flooring:Laminate, Vinyl
-
Fireplace:false
-
Laundry Features:Electric Dryer Hookup, Washer Hookup
-
Furnished:Unfurnished
Room Dimensions
-
Living Area:1025
-
Living Area Units:Square Feet
Financial & Terms
-
Lease Term:Other
-
Availability Date:2025-05-13
-
Rent Includes:None
Location
-
Directions:From 41A/Providence/Ft Campbell Blvd, turn onto Lafayette. Travel 2 miles and turn left onto Liberty Church. Right on Appleton. Right on Nichols.
-
Latitude:36.57423197
-
Longitude:-87.44157631
The Property
-
Parcel Number:063044E B 00200 00003044E
-
Property Type:Residential Lease
-
Property Subtype:Single Family Residence
-
Lot Size Units:Acres
-
View:false
-
Property Attached:false
Listing Agent
- Contact info:
- Agent phone:
- (931) 378-6803
- Office phone:
- (931) 919-2460
Beds
-
Bedrooms Total:3
-
Main Level Bedrooms:3
Baths
-
Total Baths:1
-
Full Baths:1
Heating & Cooling
-
Heating:Electric, Heat Pump
-
Heating:true
-
Cooling:Central Air, Electric
-
Cooling:true
Utilities
-
Utilities:Water Available
-
Sewer:Public Sewer
-
Water Source:Public
Appliances
-
Appliances:Electric Oven, Electric Range, Dishwasher, Microwave, Refrigerator
Schools
-
Elementary School:Minglewood Elementary
-
Middle Or Junior School:New Providence Middle
-
High School:Northwest High School
The Community
-
Subdivision Name:Belle Forest
-
Waterfront:false
-
Pool Private:false
-
Association:false
-
Pets Allowed:No
Parking
-
Parking Features:Gravel
-
Garage:false
-
Attached Garage:false
-
Carport:false
Walk Score®
Provided by WalkScore® Inc.
Walk Score is the most well-known measure of walkability for any address. It is based on the distance to a variety of nearby services and pedestrian friendliness. Walk Scores range from 0 (Car-Dependent) to 100 (Walker’s Paradise).
Bike Score®
Provided by WalkScore® Inc.
Bike Score evaluates a location's bikeability. It is calculated by measuring bike infrastructure, hills, destinations and road connectivity, and the number of bike commuters. Bike Scores range from 0 (Somewhat Bikeable) to 100 (Biker’s Paradise).
Soundscore™
Provided by HowLoud
Soundscore is an overall score that accounts for traffic, airport activity, and local sources. A Soundscore rating is a number between 50 (very loud) and 100 (very quiet).
Air Pollution Index
Provided by ClearlyEnergy
The air pollution index is calculated by county or urban area using the past three years data. The index ranks the county or urban area on a scale of 0 (best) - 100 (worst) across the United Sates.






















