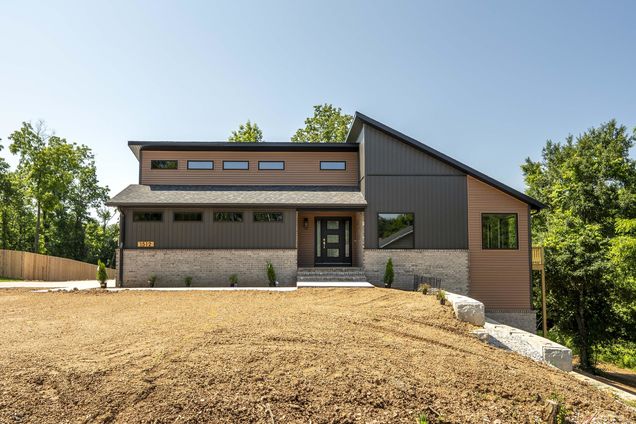1512 W Parkview Street
Ozark, MO 65721
Map
- 4 beds
- 3 baths
- 2,582 sqft
- ~1 acre lot
- $228 per sqft
- 2025 build
- – on site
Welcome to this exceptional brand-new walkout basement home, perfectly situated on a scenic one-acre lot surrounded by natural beauty & wildlife. From the moment you arrive, the home's contemporary architecture create a memorable first impression.Step inside to discover a bright, open-concept floor plan flooded w/natural light from expansive windows that frame stunning wooded views. A vaulted ceiling in living room & kitchen enhances the sense of space, while a modern wood-accented fireplace adds warmth & style, perfect for relaxing evenings.The kitchen is a showstopper, featuring sleek black cabinetry, quartz countertops, a spacious island & premium stainless steel appliances. A walk-in pantry w/custom cabinetry & shelving offers both elegance & functionality.Retreat to the serene primary suite overlooking the private backyard. The luxurious ensuite includes dual sinks, large walk-in shower, & an oversized walk-in closet.The main level also offers a thoughtfully designed laundry room with quartz-topped cabinetry, a stylish powder bath, & custom built-in bench.Downstairs, you'll find 3 generous bedrooms, a well appointed full bath with dual sinks, tub/shower combo, separate water closet, & linen closet. A spacious family room/den and a dedicated storage room provide additional comfort & flexibility.Enjoy outdoor living with two separate decks, all set against the backdrop of nature. Beautiful engineered hardwood flooring throughout adds a touch of timeless sophistication.Location is everything & this one is truly special. Enjoy direct access to the Ozark hiking & biking trails, which will soon connect to the Springfield Greenway. Next to the property a trail lined w/privacy evergreens is being constructed, linking not only to the Greenway but also to trails leading to the OC & along the river.To the north, an exciting new development-similar to Galloway is underway, bringing future access to shops, restaurants & more just minutes from your doorstep

Last checked:
As a licensed real estate brokerage, Estately has access to the same database professional Realtors use: the Multiple Listing Service (or MLS). That means we can display all the properties listed by other member brokerages of the local Association of Realtors—unless the seller has requested that the listing not be published or marketed online.
The MLS is widely considered to be the most authoritative, up-to-date, accurate, and complete source of real estate for-sale in the USA.
Estately updates this data as quickly as possible and shares as much information with our users as allowed by local rules. Estately can also email you updates when new homes come on the market that match your search, change price, or go under contract.
Checking…
•
Last updated Jul 19, 2025
•
MLS# 60299957 —
The Building
-
Year Built:2025
-
Architectural Style:Contemporary
-
Construction Materials:Vinyl Siding
-
Building Area Total:2645
-
Above Grade Finished Area:1337
-
Below Grade Finished Area:1245
-
Roof:Composition
-
Foundation Details:Brick/Mortar
-
Stories:1
-
Basement:Finished, Partial
-
Basement:true
-
Window Features:Double Pane Windows
-
Patio And Porch Features:Deck, Front Porch
-
Below Grade Unfinished Area:63
Interior
-
Interior Features:Walk-in Shower, Quartz Counters, Walk-In Closet(s)
-
Flooring:Tile, Engineered Hardwood
-
Fireplace:true
-
Fireplace Features:Living Room, Electric
-
Laundry Features:Main Floor
Room Dimensions
-
Living Area:2582
Location
-
Directions:From Hwy 65 & Jackson St in Ozark, go East on Jackson St, North on 14th St, turn East on Parkview Ave.
-
Longitude:-93.223435
-
Latitude:37.029424
The Property
-
Property Type:Residential
-
Property Subtype:Single Family Residence
-
Lot Features:Sprinklers In Front, Wooded/Cleared Combo
-
Lot Size Acres:1.02
-
Lot Size Dimensions:97.68 X 458.29
-
Parcel Number:110522002008002013
-
Waterfront View:None
Listing Agent
- Contact info:
- Agent phone:
- (417) 889-7000
- Office phone:
- (417) 889-7000
Taxes
-
Tax Year:2023
-
Tax Annual Amount:534.46
-
Tax Legal Description:LOT 11 RAELYN RIDGE
Beds
-
Total Bedrooms:4
Baths
-
Total Baths:3
-
Full Baths:2
-
Half Baths:1
Heating & Cooling
-
Heating:Forced Air
-
Cooling:Central Air
Utilities
-
Sewer:Public Sewer
-
Water Source:City
Appliances
-
Appliances:Dishwasher, Microwave, Disposal
Schools
-
Elementary School:OZ North
-
Middle Or Junior School:Ozark
-
High School:Ozark
The Community
-
Subdivision Name:Christian-Not in List
-
Docks Slips:No
Parking
-
Garage:true
-
Garage Spaces:3
-
Parking Features:Driveway, Garage Faces Side
Monthly cost estimate

Asking price
$589,900
| Expense | Monthly cost |
|---|---|
|
Mortgage
This calculator is intended for planning and education purposes only. It relies on assumptions and information provided by you regarding your goals, expectations and financial situation, and should not be used as your sole source of information. The output of the tool is not a loan offer or solicitation, nor is it financial or legal advice. |
$3,158
|
| Taxes | $44 |
| Insurance | $162 |
| Utilities | $171 See report |
| Total | $3,535/mo.* |
| *This is an estimate |
Walk Score®
Provided by WalkScore® Inc.
Walk Score is the most well-known measure of walkability for any address. It is based on the distance to a variety of nearby services and pedestrian friendliness. Walk Scores range from 0 (Car-Dependent) to 100 (Walker’s Paradise).
Bike Score®
Provided by WalkScore® Inc.
Bike Score evaluates a location's bikeability. It is calculated by measuring bike infrastructure, hills, destinations and road connectivity, and the number of bike commuters. Bike Scores range from 0 (Somewhat Bikeable) to 100 (Biker’s Paradise).
Soundscore™
Provided by HowLoud
Soundscore is an overall score that accounts for traffic, airport activity, and local sources. A Soundscore rating is a number between 50 (very loud) and 100 (very quiet).
Air Pollution Index
Provided by ClearlyEnergy
The air pollution index is calculated by county or urban area using the past three years data. The index ranks the county or urban area on a scale of 0 (best) - 100 (worst) across the United Sates.
Sale history
| Date | Event | Source | Price | % Change |
|---|---|---|---|---|
|
7/18/25
Jul 18, 2025
|
Listed / Active | SOMO | $589,900 |



































































