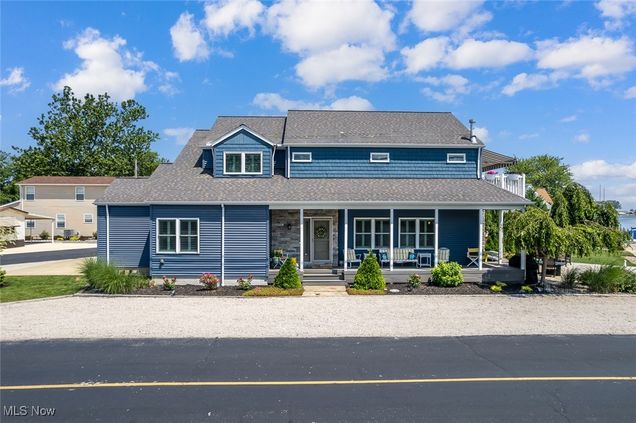1511 N Anchor Avenue
Lakeside Marblehead, OH 43452
Map
- 3 beds
- 3 baths
- 2,704 sqft
- $342 per sqft
- 2015 build
- – on site
BOATER'S PARDISE 2700 SQ. Ft. of unique, high quality, custom-built home by Bob Schmidt Homes has a 5-star-Plus Energy rating. Imagine a 54 foot sea wall for docking your boat right outside your patio door, gorgeous unobstructed views of boating channels on two sides of the house and a water view from every room. Imagination not needed, you have it all right here at 1511 N. Anchor Ave. A 54 foot wrap-around porch and a private 15’ x 8’ second floor balcony, with motorized retractable awning off owners suite are truly magical. Every window and sliding door has plantation style shutters. The ground floor bedroom features a queen-size murphy bed and desk system. First floor features 9 foot ceilings. Kitchen offers a six-burner KitchenAid gas stove, 21' feet of leathered granite counter-tops, plus a 12 foot granite island with generous seating and storage space. The forty-two inch high wall cabinets and the twin 32 inch wide built-in panty cabinets provide the perfect atmosphere, amenities and space for family gatherings and entertaining. The second floor features abundant closet and storage space. The owner’s suite is 16’x20’ and an impressive 13’x11’ closet. The other second floor bedroom measures 23’x13.5’, with two queen size beds. Being a corner home means only one neighbor and full access to the 15’ x 70’ (approx.) wide right-of-way, where your boat can be stored during winter months. Home faces East which eliminates that dreaded late day west exposure . Plus tons of other incredible features. This is a must see. Call now and be in by Labor Day!

Last checked:
As a licensed real estate brokerage, Estately has access to the same database professional Realtors use: the Multiple Listing Service (or MLS). That means we can display all the properties listed by other member brokerages of the local Association of Realtors—unless the seller has requested that the listing not be published or marketed online.
The MLS is widely considered to be the most authoritative, up-to-date, accurate, and complete source of real estate for-sale in the USA.
Estately updates this data as quickly as possible and shares as much information with our users as allowed by local rules. Estately can also email you updates when new homes come on the market that match your search, change price, or go under contract.
Checking…
•
Last updated Jul 16, 2025
•
MLS# 5139467 —
The Building
-
Year Built:2015
-
Year Built Source:Owner
-
Construction Materials:VinylSiding
-
Architectural Style:Colonial
-
Roof:Asphalt,Fiberglass
-
Levels:Two
-
Stories:2
-
Basement:false
-
Above Grade Finished Area:2704.0
-
Above Grade Finished Area Source:Plans
Interior
-
Rooms Total:7
-
Fireplace:true
-
Fireplaces Total:1
Room Dimensions
-
Living Area:2704.0
-
Living Area Units:SquareFeet
Financial & Terms
-
Possession:DeliveryOfDeed,Negotiable
Location
-
Directions:FROM CLEVELAND area _Follow I-90 W and State Route 2 W to Portage Township. Take exit 124 from State Route 2 West, then take OH-53 N to N Anchor Ave in Catawba Island Township. Address is on garage side of property.
-
Longitude:-82.840147
-
Latitude:41.546292
The Property
-
Property Type:Residential
-
Property Subtype:SingleFamilyResidence
-
Property Subtype Additional:SingleFamilyResidence
-
Parcel Number:013-0613508213000
-
Lot Size Acres:0.1302
-
Lot Size Area:0.1302
-
Lot Size Units:Acres
-
Lot Size Source:PublicRecords
-
Waterfront:true
-
Land Lease:false
Listing Agent
- Contact info:
- Agent phone:
- (216) 533-7007
- Office phone:
- (440) 892-2211
Taxes
-
Tax Year:2024
-
Tax Legal Description:LOT 68 HARBOR PARK MARINAS INC 4
-
Tax Annual Amount:$6,518.52
Beds
-
Bedrooms Total:3
-
Main Level Bedrooms:1
Baths
-
Total Baths:3
-
Full Baths:3
-
Main Level Baths:1
The Listing
-
Listing Terms:Cash,Conventional,FHA,UsdaLoan,VaLoan
-
Home Warranty:false
-
Virtual Tour URL Unbranded 3:https://www.propertypanorama.com/1511-N-Anchor-Avenue-Lakeside-Marblehead-OH-43452/unbranded
Heating & Cooling
-
Heating:Fireplaces,Gas
-
Heating:true
-
Cooling:CentralAir
-
Cooling:true
Utilities
-
Sewer:PublicSewer
-
Water Source:Public
Schools
-
Elementary School District:Port Clinton CSD - 6206
-
Middle School District:Port Clinton CSD - 6206
-
High School District:Port Clinton CSD - 6206
The Community
-
Subdivision Name:Harbor Park Marinas Inc
-
Association:true
-
Association Fee:$400
-
Association Fee Includes:CommonAreaMaintenance,MaintenanceGrounds,Other,SnowRemoval
-
Pool Private:false
Parking
-
Parking Features:Attached,Garage
-
Garage Spaces:2.0
-
Garage:true
-
Attached Garage:true
-
Carport:false
Monthly cost estimate

Asking price
$925,000
| Expense | Monthly cost |
|---|---|
|
Mortgage
This calculator is intended for planning and education purposes only. It relies on assumptions and information provided by you regarding your goals, expectations and financial situation, and should not be used as your sole source of information. The output of the tool is not a loan offer or solicitation, nor is it financial or legal advice. |
$4,953
|
| Taxes | $543 |
| Insurance | $254 |
| Utilities | $157 See report |
| Total | $5,907/mo.* |
| *This is an estimate |
Soundscore™
Provided by HowLoud
Soundscore is an overall score that accounts for traffic, airport activity, and local sources. A Soundscore rating is a number between 50 (very loud) and 100 (very quiet).
Air Pollution Index
Provided by ClearlyEnergy
The air pollution index is calculated by county or urban area using the past three years data. The index ranks the county or urban area on a scale of 0 (best) - 100 (worst) across the United Sates.
Sale history
| Date | Event | Source | Price | % Change |
|---|---|---|---|---|
|
7/16/25
Jul 16, 2025
|
Listed / Active | MLS_NOW | $925,000 |












































