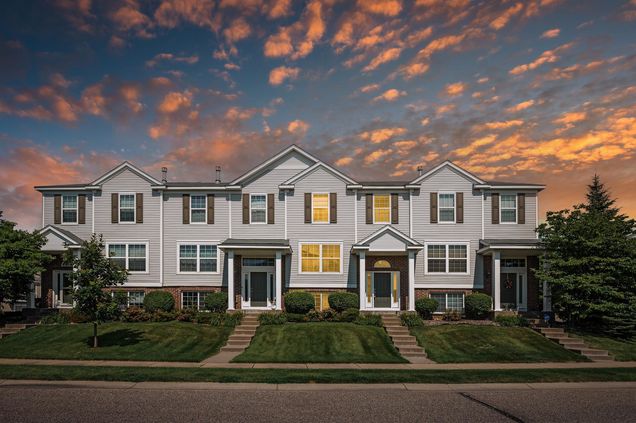15105 Fanning Drive N
Hugo, MN 55038
Map
- 3 beds
- 3 baths
- 1,831 sqft
- 1,306 sqft lot
- $158 per sqft
- 2007 build
- – on site
Welcome to this spacious 3 bedroom, 3 bath townhome offering a bright, open-concept layout designed for comfort and functionality. The main level features a welcoming living room centered around a cozy fireplace, an informal dining area, and a well-appointed eat-in kitchen with rich wooden cabinetry, black appliances for a cohesive look, and ample prep and storage space. Step out from the kitchen onto your private deck, perfect for morning coffee or evening relaxation. Upstairs, you’ll find three generous bedrooms, including a bright and serene primary suite with a walk-in closet and a private full ensuite bath. The lower level adds even more living space with a family room and direct access to the attached 2-car tuck under garage. With abundant natural light and neutral finishes throughout, this home is truly move-in ready. Nestled in a great Hugo location with the incredible Waters Edge association that has so much to offer. The clubhouse features a 24/7 fitness center and private locker rooms, along with an event room and catering kitchen that can be reserved upon request. Enjoy the community pool, kiddie pool, basketball court, and playground. Plus, there are several miles of paved walking trails and convenient shopping nearby. Schedule your showing today!

Last checked:
As a licensed real estate brokerage, Estately has access to the same database professional Realtors use: the Multiple Listing Service (or MLS). That means we can display all the properties listed by other member brokerages of the local Association of Realtors—unless the seller has requested that the listing not be published or marketed online.
The MLS is widely considered to be the most authoritative, up-to-date, accurate, and complete source of real estate for-sale in the USA.
Estately updates this data as quickly as possible and shares as much information with our users as allowed by local rules. Estately can also email you updates when new homes come on the market that match your search, change price, or go under contract.
Checking…
•
Last updated Jul 16, 2025
•
MLS# 6755045 —
The Building
-
Year Built:2007
-
New Construction:false
-
Age Of Property:18
-
Construction Materials:Brick/Stone, Vinyl Siding
-
Accessibility Features:None
-
Levels:Three Level Split
-
Main Level Finished Area:782.0000
-
Basement:Egress Window(s), Finished
-
Basement:true
-
Foundation Area:782
-
Manufactured Home:No
-
Building Area Total:1963
-
Above Grade Finished Area:1603
-
Below Grade Finished Area:228
Interior
-
Dining Room Description:Eat In Kitchen,Kitchen/Dining Room
-
Fireplace:false
-
Amenities:Deck,Kitchen Window
Room Dimensions
-
Living Area:1831
Location
-
Directions:35E to Exit 123A for County Highway 14, East to Everton Ave N. East on 149th St N. North on Farnham Ave to Fanning.
-
Latitude:45.168756
-
Longitude:-93.00277
The Property
-
Parcel Number:1803121440098
-
Zoning Description:Residential-Single Family
-
Property Type:Residential
-
Property Subtype:Townhouse Side x Side
-
Property Attached:true
-
Additional Parcels:false
-
Lot Size Area:0.03
-
Lot Size Dimensions:21x71
-
Lot Size SqFt:1306.8
-
Lot Size Units:Acres
-
Water Source:City Water/Connected
-
Land Lease:false
Listing Agent
- Contact info:
- Agent phone:
- (763) 438-6947
- Office phone:
- (763) 400-3680
Taxes
-
Tax Year:2025
-
Tax Annual Amount:3248
-
Tax With Assessments:3248.0000
Beds
-
Bedrooms Total:3
Baths
-
Total Baths:3
-
Bath Description:Full Primary,Main Floor 1/2 Bath,Upper Level Full Bath
-
Full Baths:2
-
Half Baths:1
Heating & Cooling
-
Heating:Forced Air
-
Cooling:Central Air
Utilities
-
Electric:Circuit Breakers
-
Sewer:City Sewer/Connected
Appliances
-
Appliances:Dishwasher, Dryer, Microwave, Range, Refrigerator, Washer
Schools
-
High School District:White Bear Lake
The Community
-
Subdivision Name:Waters Edge South Second Add
-
Association:true
-
Association Name:HOALiving Minnesota
-
Association Fee:355
-
Association Fee Includes:Hazard Insurance, Lawn Care, Maintenance Grounds, Professional Mgmt, Recreation Facility, Trash, Shared Amenities, Snow Removal
-
Association Fee Frequency:Monthly
-
Assessment Pending:No
Parking
-
Parking Features:Attached Garage
-
Garage Spaces:2
-
Garage Dimensions:20x20
-
Garage SqFt:400
Monthly cost estimate

Asking price
$289,900
| Expense | Monthly cost |
|---|---|
|
Mortgage
This calculator is intended for planning and education purposes only. It relies on assumptions and information provided by you regarding your goals, expectations and financial situation, and should not be used as your sole source of information. The output of the tool is not a loan offer or solicitation, nor is it financial or legal advice. |
$1,552
|
| Taxes | $270 |
| Insurance | $79 |
| HOA fees | $355 |
| Utilities | $138 See report |
| Total | $2,394/mo.* |
| *This is an estimate |
Soundscore™
Provided by HowLoud
Soundscore is an overall score that accounts for traffic, airport activity, and local sources. A Soundscore rating is a number between 50 (very loud) and 100 (very quiet).
Air Pollution Index
Provided by ClearlyEnergy
The air pollution index is calculated by county or urban area using the past three years data. The index ranks the county or urban area on a scale of 0 (best) - 100 (worst) across the United Sates.
Sale history
| Date | Event | Source | Price | % Change |
|---|---|---|---|---|
|
7/16/25
Jul 16, 2025
|
Listed / Active | NORTHSTAR | $289,900 | |
|
11/30/07
Nov 30, 2007
|
Sold | DAAR |
































































