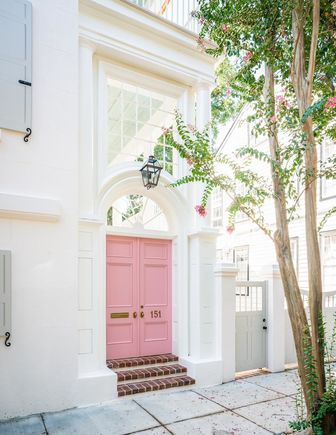151 Queen Street
Charleston, SC 29401
Map
- 3 beds
- 2.5 baths
- 2,915 sqft
- 5,227 sqft lot
- $763 per sqft
- 2020 build
- – on site
More homes
How about a brand-new architect-designed solid masonry home, all built to historic scale and today's codes! Rough sawn floors, floor-to-ceiling windows, double piazzas, and all new copper roof. Happily enjoy years of reduced maintenance.The charming floor plan follows the typical Charleston Single style, but is thoughtfully adjusted for today's aesthetic and maximum sunlight. Perfectly scaled by architects Bevan and Liberatos, every inch of this home has been thought through. Scored stucco walls, intricately designed exterior shutters, high-quality windows and doors, all spec'd to 19th century proportions.The kitchen features period charm, anchored by a restored vintage O'Keefe and Merritt gas range with 6 burners and 4 ovens. The SMEG refrigerator looks the part, surrounded by classic toned lacquered cabinets and lighting. The kitchen/dining area overlooks the grand piazza with floor-to-ceiling windows designed to walk through while entertaining. The rear of the first floor is a charming half-bath with lacquered walls, and a walk-in pantry/laundry room that also opens to the piazza.The den/office at the rear of the first floor is surrounded by windows and offers a built-in bookcase. The second level is the bedroom floor. To the front, you will find two large guest bedrooms, both with access to the second-floor piazza via French doors, as well as a charming shared bath in the hall with tub/shower. The master suite flows to the rear of the second floor. Clean, crisp vintage details throughout, including a claw-foot tub with a separate walk-in shower. There is a spacious walk-in closet leading to a generous bedroom space, again opening to a gracious second-floor piazza via 3 sets of French doors. The attic space was designed to be easily incorporated into the floor plan with the beautiful stair case extending to the top. The attic area has dormer windows, foam insulation and rough plumbing if you desire additional bedrooms or another space for the family to gather (from the 5' drop, another 700sqft can be economically added). Given this grand home was built to today's flood codes, the ground level offers plenty of storage space, future garage space, or a covered courtyard from the side or rear. Gated off-street parking.

Last checked:
As a licensed real estate brokerage, Estately has access to the same database professional Realtors use: the Multiple Listing Service (or MLS). That means we can display all the properties listed by other member brokerages of the local Association of Realtors—unless the seller has requested that the listing not be published or marketed online.
The MLS is widely considered to be the most authoritative, up-to-date, accurate, and complete source of real estate for-sale in the USA.
Estately updates this data as quickly as possible and shares as much information with our users as allowed by local rules. Estately can also email you updates when new homes come on the market that match your search, change price, or go under contract.
Checking…
•
Last updated Nov 22, 2024
•
MLS# 20023724 —
The Building
-
Year Built:2020
-
New Construction:false
-
Architectural Style:Traditional
-
Roof:Metal
-
Foundation Details:Raised
-
Levels:3 Stories
-
Window Features:Window Treatments
-
Security Features:Security System
-
Construction Materials:Block/Masonry
-
Patio And Porch Features:Patio
-
Building Area Total:2915
-
Building Area Units:Square Feet
Interior
-
Stories:3
-
Interior Features:Beamed Ceilings
-
Flooring:Wood
-
Fireplace:true
-
Fireplaces Total:1
-
Fireplace Features:One
-
Laundry Features:Laundry Room
Financial & Terms
-
Listing Terms:Cash
Location
-
Directions:Broad St, Take Right On Logan. Left On Queen. House Is On The Left Between Logan And Franklin Streets.
-
Latitude:32.777178
-
Longitude:-79.93687
The Property
-
Property Type:Residential
-
Property Subtype:Single Family Detached
-
Property Attached:false
-
Lot Features:0 - .5 Acre
-
Lot Size Acres:0.12
-
Lot Size Area:0.12
-
Lot Size SqFt:5227.2
-
Lot Size Units:Acres
-
Fencing:Partial
Listing Agent
- Contact info:
- No listing contact info available
Beds
-
Bedrooms Total:3
Baths
-
Full Baths:2
-
Half Baths:1
Heating & Cooling
-
Cooling:true
-
Cooling:Central Air
-
Heating:false
Utilities
-
Utilities:Charleston Water Service
-
Sewer:Public Sewer
-
Water Source:Public
Schools
-
Community Features:Trash
-
Elementary School:Memminger
-
Middle Or Junior School:Simmons Pinckney
-
High School:Burke
The Community
-
Subdivision Name:Harleston Village
Parking
-
Garage:false
-
Carport:false
-
Parking Features:Off Street
Any use of search facilities of CTMLS data on this site, other than by a consumer looking to purchase real estate, is prohibited. Properties provided courtesy of the Charleston Trident MLS Broker Reciprocity Database. Information being provided is for consumers' personal, non-commercial use and may not be used for any purpose other than to identify prospective properties consumers may be interested in purchasing. Data deemed reliable but not guaranteed accurate by the MLS.
Walk Score®
Provided by WalkScore® Inc.
Walk Score is the most well-known measure of walkability for any address. It is based on the distance to a variety of nearby services and pedestrian friendliness. Walk Scores range from 0 (Car-Dependent) to 100 (Walker’s Paradise).
Soundscore™
Provided by HowLoud
Soundscore is an overall score that accounts for traffic, airport activity, and local sources. A Soundscore rating is a number between 50 (very loud) and 100 (very quiet).
Air Pollution Index
Provided by ClearlyEnergy
The air pollution index is calculated by county or urban area using the past three years data. The index ranks the county or urban area on a scale of 0 (best) - 100 (worst) across the United Sates.
Sale history
| Date | Event | Source | Price | % Change |
|---|---|---|---|---|
|
2/16/23
Feb 16, 2023
|
CTAR | $3,650,000 | 64.0% (27.1% / YR) | |
|
10/5/20
Oct 5, 2020
|
Sold | CTAR | $2,225,000 |






































































