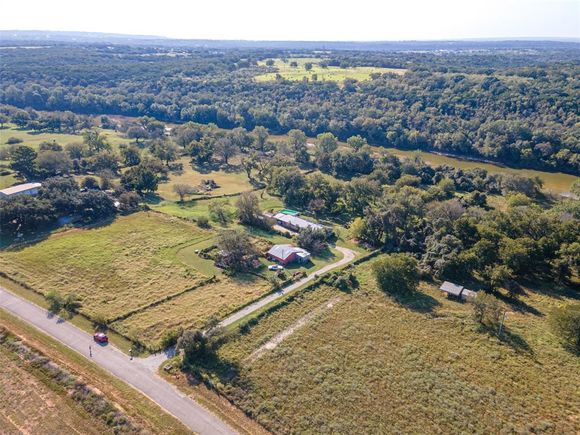15069 Mitchell Bend Court
Granbury, TX 76048
Map
- 3 beds
- 2 baths
- 1,750 sqft
- ~7 acre lot
- $282 per sqft
- 1973 build
- – on site
Country roads do you lead you home to this property featuring 6.75 acres located on the Brazos River! This limestone house with 3 bedrooms - 2 bathrooms features large glass windows overlooking large Pecan trees sloping down to the river. Property does have access directly to the river. Master bedroom features a bathroom suite with large garden tub. Addtional bedrooms are on the other side of the house and include wardrobes located in the bedrooms. Additional flex room could be used as a craft room or office. Open living room with shiplap walls features a wood burning stove that will keep the whole house warm during the winter. Property also includes barn that has electricity, chicken coop with various fowl, cattle chute, greenhouse, and RV hook-ups. Front pasture can be used for grazing. Upgrades include NEW hot water heater in 2022 and NEW AC system in 2023. Solar panels installed keeps electric bills looooow in the summer. Private water well supplies home with cold, fresh water. Property being sold as is. Your country getaway has so many possibilities: hunting cabin, weekend resort, or your daily retreat from the city streetlights. ** Seller offering buyer assistance of $5,000.** Bring the dreams....gate will be open!

Last checked:
As a licensed real estate brokerage, Estately has access to the same database professional Realtors use: the Multiple Listing Service (or MLS). That means we can display all the properties listed by other member brokerages of the local Association of Realtors—unless the seller has requested that the listing not be published or marketed online.
The MLS is widely considered to be the most authoritative, up-to-date, accurate, and complete source of real estate for-sale in the USA.
Estately updates this data as quickly as possible and shares as much information with our users as allowed by local rules. Estately can also email you updates when new homes come on the market that match your search, change price, or go under contract.
Checking…
•
Last updated Jul 16, 2025
•
MLS# 21001953 —
The Building
-
Year Built:1973
-
Year Built Details:Preowned
-
Architectural Style:Traditional
-
Structural Style:Farm/Ranch House, Single Detached
-
Accessibility Features:No
-
Roof:Metal
-
Basement:No
-
Foundation Details:Pillar/Post/Pier
-
Levels:One
-
Construction Materials:Rock/Stone
Interior
-
Interior Features:Cedar Closet(s), Open Floorplan, Pantry
-
Flooring:Carpet, Ceramic Tile, Laminate
-
Fireplaces Total:1
-
Fireplace Features:Freestanding, Living Room, Wood Burning Stove
-
# of Dining Areas:1
-
# of Living Areas:1
Room Dimensions
-
Living Area:1750.00
Location
-
Directions:Take Hwy 144 South towards Glen Rose - turn left on to Mitchell Bend Hwy. Then turn right on to Mitchell Bend Court. Empire Realty sign will be beside gate.
-
Latitude:32.31802900
-
Longitude:-97.69035700
The Property
-
Property Type:Residential
-
Property Subtype:Single Family Residence
-
Property Attached:No
-
Parcel Number:R000003091
-
Lot Features:Acreage, Many Trees, Pasture, Rolling Slope
-
Lot Size:5 to < 10 Acres
-
Lot Size SqFt:294030.0000
-
Lot Size Acres:6.7500
-
Lot Size Area:6.7500
-
Lot Size Units:Acres
-
Lot Size Source:Assessor
-
Current Use:Agricultural
-
Possible Use:Agricultural, Equine, Hunting/Fishing, Livestock, Poultry, Recreational, Residential, Sheep/Goats, Single Family
-
Fencing:Chain Link, Cross Fenced, Gate, Perimeter
-
Crops:Native
-
Soil Type:Unknown
-
Vegetation:Cleared, Partially Wooded
-
Horse Amenities:Barn(s), Electric to Barn
-
Horse Permitted:Yes
-
Farm Ranch Features:Perm. Squeeze Chutes
-
Exterior Features:RV/Boat Parking
-
Other Structures:Barn(s), See Remarks
-
Barns Count:1
-
Waterfront:Yes
-
Waterfront Features:River Front
-
Dock Permitted:No
-
Lake Pump:No
-
Road Frontage Type:County Road
-
Road Surface Type:Asphalt
-
Will Subdivide:No
-
Land Lease:No
Listing Agent
- Contact info:
- No listing contact info available
Taxes
-
Tax Lot:16B
-
Tax Legal Description:Tract: 16B, Abst: A36-MB, MITCHELL BEND ABST 36
Beds
-
Bedrooms Total:3
Baths
-
Total Baths:2.00
-
Total Baths:2
-
Full Baths:2
Heating & Cooling
-
Heating:Fireplace(s), Solar, Wood Stove
-
Cooling:Central Air
Utilities
-
Utilities:Cable Available, Outside City Limits, Septic, Well
-
# of Wells:2
-
Green Energy Generation:Solar, Owned
Appliances
-
Appliances:Dishwasher, Disposal, Electric Cooktop, Electric Oven, Electric Water Heater, Microwave
Schools
-
School District:Granbury ISD
-
Elementary School:Mambrino
-
Elementary School Name:Mambrino
-
Middle School Name:Granbury
-
High School Name:Granbury
The Community
-
Subdivision Name:Mitchell Bend Abstract
-
Senior Community:No
-
Pool:Yes
-
Pool Features:Above Ground
-
Association Type:None
Parking
-
Garage:No
-
Attached Garage:No
-
Carport Spaces:2
-
Covered Spaces:2
-
Parking Features:Additional Parking, Attached Carport, Driveway, Outside
Monthly cost estimate

Asking price
$495,000
| Expense | Monthly cost |
|---|---|
|
Mortgage
This calculator is intended for planning and education purposes only. It relies on assumptions and information provided by you regarding your goals, expectations and financial situation, and should not be used as your sole source of information. The output of the tool is not a loan offer or solicitation, nor is it financial or legal advice. |
$2,650
|
| Taxes | N/A |
| Insurance | $136 |
| Utilities | $170 See report |
| Total | $2,956/mo.* |
| *This is an estimate |
Air Pollution Index
Provided by ClearlyEnergy
The air pollution index is calculated by county or urban area using the past three years data. The index ranks the county or urban area on a scale of 0 (best) - 100 (worst) across the United Sates.

































