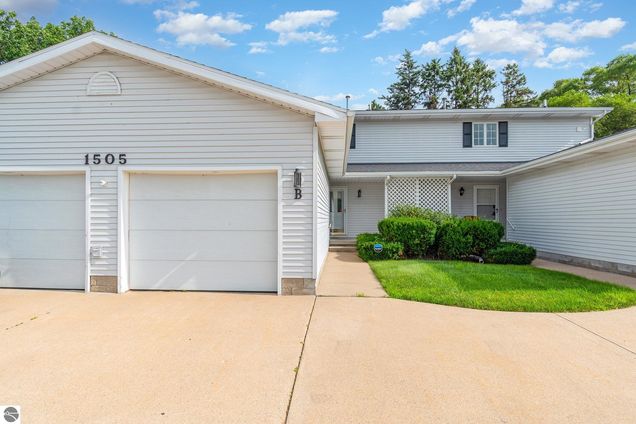1505 E Gaylord Street Unit B
Mt Pleasant, MI 48858
Map
- 3 beds
- 3 baths
- 2,400 sqft
- $87 per sqft
- 1992 build
- – on site
Welcome to this beautifully maintained 3-bedroom, 4-bath condo with an attached garage, offering the perfect blend of comfort, functionality, and style. The main floor features a bright and open layout that seamlessly connects the spacious living room, kitchen, and dining area. The kitchen is equipped with a center island and bar seating, ideal for casual dining or entertaining. A convenient half bath and laundry room complete the main level. Step out from the dining area to your own private, secluded back deck oasis—perfect for enjoying a peaceful morning coffee or relaxing at the end of the day. Upstairs, you’ll find two generously sized bedrooms, including a spacious primary suite with a 3-piece ensuite bath and a large walk-in closet featuring updated shelving. An additional 1.5 bathrooms and abundant closet space ensure comfort and convenience for everyone. The fully finished basement adds even more living space, including a third bedroom with an egress window, a full bathroom, and a versatile den or office—perfect for remote work, guests, or quiet study. A large utility room offers additional storage, complete with built-in cabinetry to keep everything neatly organized. This condo truly has it all—space, storage, and style—ready for you to move in and make it your own.

Last checked:
As a licensed real estate brokerage, Estately has access to the same database professional Realtors use: the Multiple Listing Service (or MLS). That means we can display all the properties listed by other member brokerages of the local Association of Realtors—unless the seller has requested that the listing not be published or marketed online.
The MLS is widely considered to be the most authoritative, up-to-date, accurate, and complete source of real estate for-sale in the USA.
Estately updates this data as quickly as possible and shares as much information with our users as allowed by local rules. Estately can also email you updates when new homes come on the market that match your search, change price, or go under contract.
Checking…
•
Last updated Jul 17, 2025
•
MLS# 1936438 —
The Building
-
Construction:frame
-
Style:2 story
-
Roof:asphalt
-
Foundation:block, full finished
-
Exterior Finish:Vinyl
-
Access:Limited Steps
-
Eco Features:no
-
Unit #:B
-
Unit Level:First Floor Level
-
SqFt:2400
Interior
-
Features:Walk-In Closet(s), Island Kitchen, Den/Study
-
Floor Covering:carpet
-
Kitchen Floor Covering:vinyl
-
Dining Floor:Carpet
-
Laundry on:Main Floor
-
Laundry Floor Covering:vinyl
Financial & Terms
-
Terms:Conventional, Cash, FHA, MSHDA, Rural Development, Veterans/VA
Location
-
Latitude:43.596409
-
Longitude:-84.756611
The Property
-
Principal Residence:yes
-
Parcel Description:condo/none
-
Land Features:Other
-
Zoning:Residential
-
Exterior Features:Deck, Covered Porch
-
Deeded Waterfront:no
-
Water Features:none
-
Road:blacktop
-
Price Per SqFt:87.5
Listing Agent
- Contact info:
- Agent phone:
- Office phone:
- (989) 463-6085
Taxes
-
Tax ID:1700 000 11 803 02
-
Summer Taxes:$3,019.76
-
Winter Taxes:$532.49
Beds
-
1st Bedroom on:Upper Floor
-
1st Bedroom Floor Covering:carpet
-
2nd Bedroom on:Upper Floor
-
2nd Bedroom Floor Covering:carpet
-
3rd Bedroom on:Lower Floor
-
3rd Bedroom Floor Covering:carpet
Baths
-
Master Bath:shared
The Listing
-
Virtual Tour URL 1:https://listings.nextdoorphotos.com/vd/202171286
Heating & Cooling
-
Fireplace/Stove:None
-
Heating & Cooling:Forced Air
-
Heating & Cooling Source:natural gas
Utilities
-
Water:Municipal
-
Sewer:Municipal
-
TV Service/Internet:Unknown
Appliances
-
Appliances:Refrigerator, Dishwasher, Washer, Dryer
Schools
-
School District:Mount Pleasant City School District
The Community
-
Subdivision:MI
-
Amenities:Pets Allowed
-
Association Fee Includes:Snow Removal, Lawn Care
Parking
-
Primary Garage:attached
-
Garage Dimensions:12 x 24
-
Driveway:Concrete
Extra Units
-
Additional Buildings:none
Monthly cost estimate

Asking price
$210,000
| Expense | Monthly cost |
|---|---|
|
Mortgage
This calculator is intended for planning and education purposes only. It relies on assumptions and information provided by you regarding your goals, expectations and financial situation, and should not be used as your sole source of information. The output of the tool is not a loan offer or solicitation, nor is it financial or legal advice. |
$1,124
|
| Taxes | $296 |
| Insurance | $57 |
| Utilities | $174 See report |
| Total | $1,651/mo.* |
| *This is an estimate |
Soundscore™
Provided by HowLoud
Soundscore is an overall score that accounts for traffic, airport activity, and local sources. A Soundscore rating is a number between 50 (very loud) and 100 (very quiet).
Air Pollution Index
Provided by ClearlyEnergy
The air pollution index is calculated by county or urban area using the past three years data. The index ranks the county or urban area on a scale of 0 (best) - 100 (worst) across the United Sates.
Sale history
| Date | Event | Source | Price | % Change |
|---|---|---|---|---|
|
7/17/25
Jul 17, 2025
|
Listed / Active | NGLRMLS | $210,000 |




























