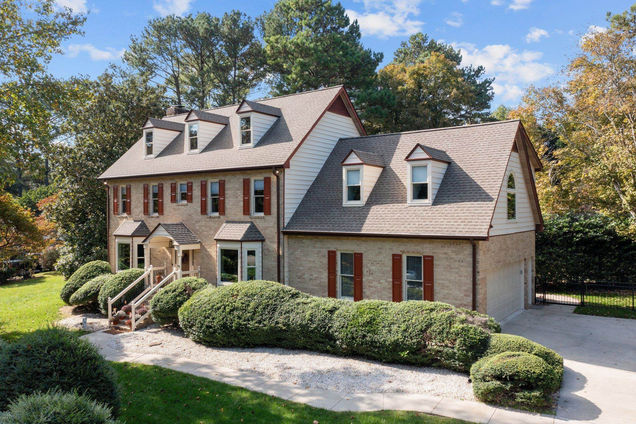1504 Chatsworth Lane
Raleigh, NC 27614
Map
- 4 beds
- 3 baths
- 3,064 sqft
- ~1 acre lot
- $304 per sqft
- 1987 build
- – on site
More homes
Colonial Williamsburg style home nestled on a 1.27 acre lot. A screened porch & deck overlook an inground pool & a secluded wooded backyard. Completely remodeled gourmet chef's kit w/custum coffee stained cabntry, pantry cabnts w/roll-out drawers, recessed lghts, quartz ctops, geometric tile backsplsh that stretches to ceilg. SS appls; Monogram Pro Style SS 6-burner gas rangetop, Signature Kitchen Suite dble ovn, under counter micro & fridge. Vaultd Brkfst Rm, coffee/wine bar w/beverage cooler & sink. Centr islnd w/granite ctops, barstool seatg & 5-lght linear pendnt lght. FamRm w/beamd ceilg, dentil mldg, raisd panl wainsctng & brck wood burng FP. Lg owners suite w/crown mldg, chair-rl & WIC. Updatd owners bth w/heatd tile flrs, dual vanity w/quartz ctops, vaultd ceilg, zero entry tile surrnd showr w/brushd gold plumbing & lghtng fixtures. Cstm Cali style closet. Updated hall bth. Bonus rm w/basecap mldg, back staircse & wet bar w/leathered granite top, cstm tile backsplsh, wine rack, wine cooler & sink w/brushed nickel faucet. Unfinishd walk-up attic. Only wood & tile flrs great for allergy sensitive residents.

Last checked:
As a licensed real estate brokerage, Estately has access to the same database professional Realtors use: the Multiple Listing Service (or MLS). That means we can display all the properties listed by other member brokerages of the local Association of Realtors—unless the seller has requested that the listing not be published or marketed online.
The MLS is widely considered to be the most authoritative, up-to-date, accurate, and complete source of real estate for-sale in the USA.
Estately updates this data as quickly as possible and shares as much information with our users as allowed by local rules. Estately can also email you updates when new homes come on the market that match your search, change price, or go under contract.
Checking…
•
Last updated Jun 22, 2025
•
MLS# 2536959 —
The Building
-
Year Built:1987
-
Builder Name:Douglas J Perry Construction
-
New Construction:false
-
Construction Materials:Brick
-
Architectural Style:Colonial
-
Structure Type:Site Built
-
Levels:Three Or More
-
Basement:false
-
Basement:Crawl Space
-
Window Features:Skylight(s)
-
Patio And Porch Features:Covered
-
Building Area Total:3064
-
Building Area Units:Square Feet
-
Above Grade Finished Area:3064
-
Above Grade Finished Area Units:Square Feet
-
Below Grade Finished Area Units:Square Feet
Interior
-
Rooms Total:11
-
Interior Features:Bathtub/Shower Combination
-
Flooring:Hardwood
-
Fireplace:true
-
Fireplaces Total:1
-
Fireplace Features:Wood Burning
-
Laundry Features:Laundry Room
Room Dimensions
-
Living Area:3064
-
Living Area Units:Square Feet
Location
-
Directions:Six Forks Road North to Right onto Possum Track Road. Turn left into Hunters Landing on Chatsworth Lane. Your new dream home will be on the left!
-
Latitude:35.948782
-
Longitude:-78.602387
-
Coordinates:-78.602387, 35.948782
The Property
-
Property Type:Residential
-
Lot Features:Hardwood Trees
-
Property Subtype:Single Family Residence
-
Zoning:R-80W
-
Lot Size Acres:1.27
-
Lot Size Area:1.27
-
Lot Size Dimensions:170 x 542 x 77.5 x 162 x 222
-
Lot Size SqFt:55321.2
-
Lot Size Units:Acres
-
Exterior Features:Fenced Yard
-
Other Structures:Shed(s)
-
View:true
Listing Agent
- Contact info:
- Agent phone:
- (919) 645-2114
- Office phone:
- (919) 876-8824
Taxes
-
Tax Annual Amount:3908
Beds
-
Bedrooms Total:4
Baths
-
Total Baths:2.5
-
Total Baths:2.5
-
Total Baths:3
-
Full Baths:2
-
Half Baths:1
Heating & Cooling
-
Heating:Forced Air
-
Heating:true
-
Cooling:Central Air
-
Cooling:true
Utilities
-
Utilities:Cable Available
-
Sewer:Septic Tank
-
Water Source:Public
Appliances
-
Appliances:Convection Oven
Schools
-
Elementary School:Wake - Brassfield
-
Middle Or Junior School:Wake - West Millbrook
-
High School:Wake - Millbrook
The Community
-
Subdivision Name:Hunters Landing
-
Community Features:Pool
-
Association Amenities:Pool
-
Association:true
-
Association Fee:750
-
Association Fee Frequency:Annually
-
Pool Features:In Ground
-
Pool Private:false
Parking
-
Garage:true
-
Garage Spaces:2
-
Attached Garage:true
-
Carport:false
-
Parking Features:Attached
Walk Score®
Provided by WalkScore® Inc.
Walk Score is the most well-known measure of walkability for any address. It is based on the distance to a variety of nearby services and pedestrian friendliness. Walk Scores range from 0 (Car-Dependent) to 100 (Walker’s Paradise).
Bike Score®
Provided by WalkScore® Inc.
Bike Score evaluates a location's bikeability. It is calculated by measuring bike infrastructure, hills, destinations and road connectivity, and the number of bike commuters. Bike Scores range from 0 (Somewhat Bikeable) to 100 (Biker’s Paradise).
Soundscore™
Provided by HowLoud
Soundscore is an overall score that accounts for traffic, airport activity, and local sources. A Soundscore rating is a number between 50 (very loud) and 100 (very quiet).
Air Pollution Index
Provided by ClearlyEnergy
The air pollution index is calculated by county or urban area using the past three years data. The index ranks the county or urban area on a scale of 0 (best) - 100 (worst) across the United Sates.
Sale history
| Date | Event | Source | Price | % Change |
|---|---|---|---|---|
|
11/15/23
Nov 15, 2023
|
Sold | DMLS | $932,500 | 0.8% |
|
10/16/23
Oct 16, 2023
|
Pending | DMLS | $925,000 | |
|
10/12/23
Oct 12, 2023
|
Listed / Active | DMLS | $925,000 | 93.1% (18.6% / YR) |


