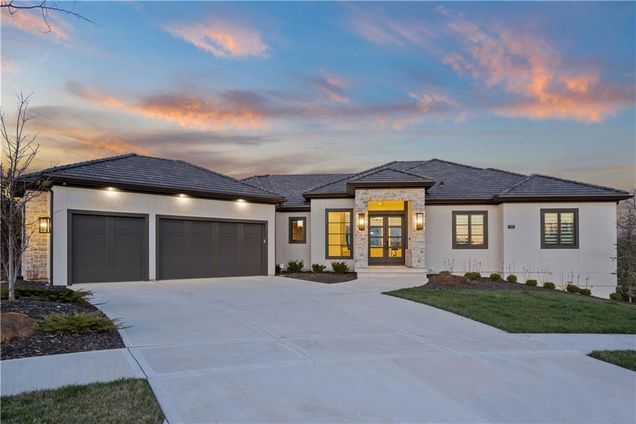15031 Canterbury Court
Leawood, KS 66224
- 5 beds
- 4.5 baths
- 5,011 sqft
- ~1/2 acre lot
- $289 per sqft
- 2021 build
- – on site
More homes
Leawood Custom Reverse 1.5 Story Home! Instant Equity here; no waiting on construction or escalating building costs. Immediate Occupancy available due to seller relocating. Home sits on private cul-de-sac, backs to line of trees for privacy. 5 Bedrooms, 4baths & OVER 5000 square feet of living space. Impressive Entry, Oversized Living Room, vaulted & coffered ceilings, soaring mantle with fireplace and floor to ceiling windows. ALL windows have custom remote blinds and gorgeous Drapes/Window Treatments. KITCHEN is fully loaded: Dacor Appliances, Large island for food prep plus multiple seating options that sits adjacent to Open Dining Room. 2nd Prep Kitchen/Butler's Pantry has beverage center, 2nd oven & microwave. Primary Bedroom Suite is LUXURIOUS; Primary Bathroom has walk-through shower, spa-like soaking tub, separate vanities and a SHOW STOPPING CLOSET that's 25x9 with built in Washer/Dryer (second set of W/D also in utility room on LL). All hardware, mirrors and window treatments are hand-picked and designer curated. Second bedroom on 1st floor is PERFECT for in-laws suite or Executive Home Office. Oversized Mudroom is complete with custom woodwork & shelving for garage entry drop space. Outdoor entertaining in multiple areas: Elevated Lanai has 2nd fireplace and space for TV game watching. Lower Level patio is perfect for quick access outside for yard work, walking the grounds or just being in the direct sunlight. FINISHED Lower Walk-out Level is BRIGHT and OPEN; floor to ceiling sliding glass doors for optimal sunlight. Ample seating at Built-in LL Bar, finished with beverage center and custom cabinetry. Three bedrooms on Lower Level; Private Bathrooms for each. Every shower has premier tile, & frameless glass shower doors. ALL UPGRADES MADE were POST BUILDING/CLOSING. VALUE NOTE: Purchase price history ONLY reflects base price; after closing seller paid out of pocket for all custom finishes & upgrades THROUGHOUT.

Last checked:
As a licensed real estate brokerage, Estately has access to the same database professional Realtors use: the Multiple Listing Service (or MLS). That means we can display all the properties listed by other member brokerages of the local Association of Realtors—unless the seller has requested that the listing not be published or marketed online.
The MLS is widely considered to be the most authoritative, up-to-date, accurate, and complete source of real estate for-sale in the USA.
Estately updates this data as quickly as possible and shares as much information with our users as allowed by local rules. Estately can also email you updates when new homes come on the market that match your search, change price, or go under contract.
Checking…
•
Last updated Apr 14, 2025
•
MLS# 2430885 —
The Building
-
Year Built:2021
-
Age Description:2 Years/Less
-
Builder Name:R & S Builders
-
Architectural Style:Traditional
-
Direction Faces:West
-
Construction Materials:Stucco & Frame
-
Roof:Concrete
-
Basement:Basement BR, Finished, Full, Walk Out
-
Basement:true
-
Window Features:Storm Window(s)
-
Patio And Porch Features:Deck, Covered Deck, Patio
-
Above Grade Finished Area:2984
-
Below Grade Finished Area:2027
Interior
-
Interior Features:All Window Cover, Ceiling Fan(s), Custom Cabinets, Kitchen Island, Painted Cabinets, Pantry
-
Rooms Total:16
-
Flooring:Carpet, Tile, Wood
-
Fireplace:true
-
Fireplaces Total:2
-
Dining Area Features:Kit/Dining Combo
-
Floor Plan Features:Ranch,Reverse 1.5 Story
-
Laundry Features:Bedroom Level, Lower Level
-
Fireplace Features:Heat Circulator, Living Room, Other, Zero Clearance
-
Other Room Features:Enclosed Porch,Entry,Fam Rm Gar Level,Fam Rm Main Level,Great Room,Main Floor Master
Room Dimensions
-
Living Area:5011
Financial & Terms
-
Listing Terms:Cash, Conventional
-
Ownership:Private
-
Warranty Description:Builder-1 yr
Location
-
Directions:South on Mission Road to 151st Street East to Canterbury St North to Canterbury, East to Canterbury South to home on Cul-De-Sac
The Property
-
Property Type:Residential
-
Property Subtype:Single Family Residence
-
Parcel Number:HP19400000-0036
-
Lot Features:Cul-De-Sac
-
Lot Size SqFt:17847
-
Lot Size Area:17847
-
Lot Size Units:Square Feet
-
In Flood Plain:No
Listing Agent
- Contact info:
- Agent phone:
- (816) 305-6151
- Office phone:
- (913) 981-2800
Taxes
-
Tax Total Amount:14681
Beds
-
Bedrooms Total:5
Baths
-
Full Baths:4
-
Half Baths:1
-
Total Baths:4.10
The Listing
Heating & Cooling
-
Cooling:Electric
-
Cooling:true
-
Heating:Forced Air
Utilities
-
Sewer:City/Public
-
Water Source:Public
-
Telecom:Fiber - Available
Appliances
-
Appliances:Cooktop, Dishwasher, Disposal, Down Draft, Dryer, Exhaust Hood, Microwave, Refrigerator, Built-In Oven, Gas Range, Stainless Steel Appliance(s)
-
Other Equipment:See Remarks
Schools
-
Elementary School:Prairie Star
-
Middle Or Junior School:Prairie Star
-
High School:Blue Valley
-
High School District:Blue Valley
The Community
-
Subdivision Name:Hills of Leawood
-
Association Name:Hills Of Leawood
-
Association:true
-
Association Amenities:Pool
-
Association Fee:1150
-
Association Fee Includes:Snow Removal, Trash
-
Association Fee Frequency:Annually
Parking
-
Garage:true
-
Garage Spaces:3
-
Parking Features:Attached, Built-In, Garage Door Opener, Garage Faces Front
Soundscore™
Provided by HowLoud
Soundscore is an overall score that accounts for traffic, airport activity, and local sources. A Soundscore rating is a number between 50 (very loud) and 100 (very quiet).
Air Pollution Index
Provided by ClearlyEnergy
The air pollution index is calculated by county or urban area using the past three years data. The index ranks the county or urban area on a scale of 0 (best) - 100 (worst) across the United Sates.
Sale history
| Date | Event | Source | Price | % Change |
|---|---|---|---|---|
|
5/23/23
May 23, 2023
|
Sold | HMLS | $1,450,000 | |
|
4/24/23
Apr 24, 2023
|
Pending | HMLS | $1,450,000 | |
|
4/19/23
Apr 19, 2023
|
Listed / Active | HMLS | $1,450,000 | 8.6% (8.3% / YR) |



























































