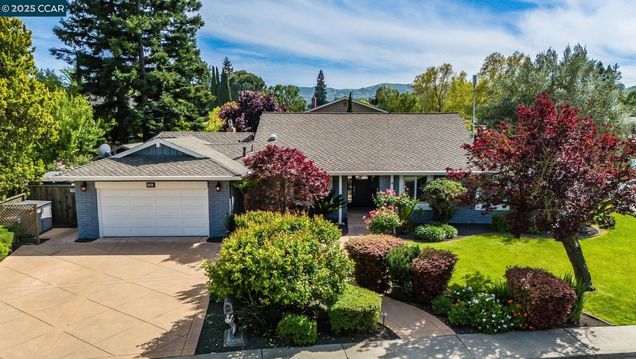1501 Harlan Dr
Danville, CA 94526
Map
- 4 beds
- 3 baths
- 2,440 sqft
- 10,450 sqft lot
- $839 per sqft
- 1967 build
- – on site
More homes
Welcome to this stunning single-story home ideally situated on a spacious corner lot in the heart of Danville’s sought-after Greenbrook community. Boasting exceptional curb appeal and located directly across from the scenic greenbelt, this 4-bedroom, 2.5-bath home offers 2,440 sq. ft. of thoughtfully designed living space on a flat 10,450 sq. ft. lot. Completely renovated throughout, the home features an open-concept statement of a chef’s kitchen with wood-beamed ceilings, seamlessly flowing into a bright and airy family room with custom built-ins. A separate living and dining area enhance the home’s versatile layout, complemented by hardwood floors, plush new carpet, recessed lighting, and energy-efficient dual-pane windows, plus home solar, pool solar and an in garage EV charging port. Step outside to your private backyard oasis—perfect for entertaining. Enjoy two separate gazebos, a sparkling swimming pool, separate hot tub and a large grassy area, all beautifully landscaped and ready for relaxation or gatherings. Add to the mix being part of the highly desirable Greenbrook HOA, residents enjoy access to outstanding community amenities, nearby parks, top-rated schools, and the vibrant shops and restaurants of Downtown Danville just minutes away. Welcome Home!

Last checked:
As a licensed real estate brokerage, Estately has access to the same database professional Realtors use: the Multiple Listing Service (or MLS). That means we can display all the properties listed by other member brokerages of the local Association of Realtors—unless the seller has requested that the listing not be published or marketed online.
The MLS is widely considered to be the most authoritative, up-to-date, accurate, and complete source of real estate for-sale in the USA.
Estately updates this data as quickly as possible and shares as much information with our users as allowed by local rules. Estately can also email you updates when new homes come on the market that match your search, change price, or go under contract.
Checking…
•
Last updated Jun 14, 2025
•
MLS# 41094616 —
The Building
-
Year Built:1967
-
Building Area Units:Square Feet
-
New Construction:false
-
Construction Materials:Brick
-
Architectural Style:Traditional
-
Roof:Shingle
-
Stories:1
-
Levels:One Story
-
Window Features:Skylight(s)
-
Security Features:Fire Sprinkler System
-
Green Energy Efficient:Attic Fan
-
Building Area Total:2440
-
Building Area Source:Public Records
Interior
-
Interior Features:Family Room
-
Kitchen Features:Counter - Solid Surface, Dishwasher, Double Oven, Eat-in Kitchen, Disposal, Gas Range/Cooktop, Ice Maker Hookup, Kitchen Island, Microwave, Refrigerator, Self-Cleaning Oven, Skylight(s), Updated Kitchen
-
Flooring:Hardwood
-
Rooms Total:10
-
Fireplace:true
-
Fireplaces Total:1
-
Fireplace Features:Family Room
Room Dimensions
-
Living Area:2440
-
Living Area Units:Square Feet
Location
-
Directions:St. Helena Drive to Harlan
The Property
-
Property Type:Residential
-
Property Subtype:Single Family Residence
-
Property Condition:Existing
-
Exterior Features:Garden
-
Parcel Number:2181320041
-
Lot Features:Corner Lot
-
Lot Size Area:0.24
-
Lot Size Acres:0.24
-
Lot Size SqFt:10450
-
Lot Size Units:Acres
-
View:Hills
-
View:true
-
Fencing:Fenced
Listing Agent
- Contact info:
- Agent phone:
- (925) 819-2747
Beds
-
Bedrooms Total:4
Baths
-
Total Baths:3
-
Full Baths:2
-
Partial Baths:1
-
Bath Includes:Shower Over Tub
-
Bath Includes:Shower Over Tub
The Listing
-
Listing Terms:Cash
-
Special Listing Conditions:Standard
Heating & Cooling
-
Heating:Forced Air
-
Heating:true
-
Cooling:Central Air
-
Cooling:true
Utilities
-
Electric:Photovoltaics Seller Owned
-
Green Energy Generation:Solar
-
Power Production Type:Photovoltaics
Appliances
-
Appliances:Dishwasher
-
Laundry Features:Dryer
Schools
-
High School District:San Ramon Valley (925) 552-5500
The Community
-
Subdivision Name:GREENBROOK
-
Association:true
-
Association Name:GREENBROOK HOA
-
Association Amenities:Clubhouse
-
Association Fee:136
-
Association Fee Frequency:Monthly
-
Association Fee Includes:Common Area Maint
-
Spa:true
-
Spa Features:Heated
-
Pool Private:true
-
Pool Features:In Ground
Parking
-
Garage:true
-
Attached Garage:false
-
Garage Spaces:2
-
Carport:false
-
Parking Total:4
-
Parking Features:Attached
-
Covered Spaces:2
Extra Units
-
Other Structures:Shed(s)
Walk Score®
Provided by WalkScore® Inc.
Walk Score is the most well-known measure of walkability for any address. It is based on the distance to a variety of nearby services and pedestrian friendliness. Walk Scores range from 0 (Car-Dependent) to 100 (Walker’s Paradise).
Bike Score®
Provided by WalkScore® Inc.
Bike Score evaluates a location's bikeability. It is calculated by measuring bike infrastructure, hills, destinations and road connectivity, and the number of bike commuters. Bike Scores range from 0 (Somewhat Bikeable) to 100 (Biker’s Paradise).
Soundscore™
Provided by HowLoud
Soundscore is an overall score that accounts for traffic, airport activity, and local sources. A Soundscore rating is a number between 50 (very loud) and 100 (very quiet).
Air Pollution Index
Provided by ClearlyEnergy
The air pollution index is calculated by county or urban area using the past three years data. The index ranks the county or urban area on a scale of 0 (best) - 100 (worst) across the United Sates.
Sale history
| Date | Event | Source | Price | % Change |
|---|---|---|---|---|
|
6/10/25
Jun 10, 2025
|
Sold | BRIDGE | $2,049,000 | |
|
5/13/25
May 13, 2025
|
Pending | BRIDGE | $2,049,000 | |
|
4/23/25
Apr 23, 2025
|
Listed / Active | BRIDGE | $2,049,000 | 162.7% (10.3% / YR) |




























































