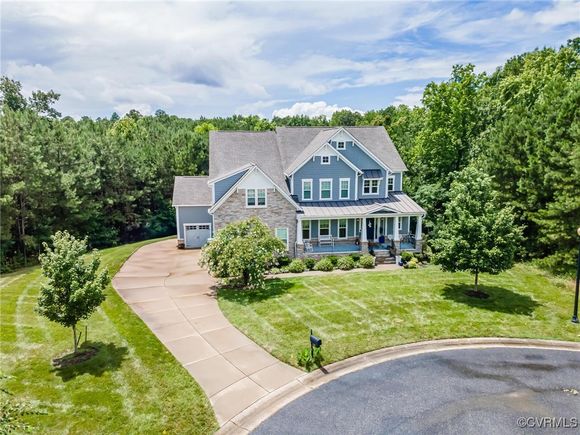1501 Bluewater Terrace
Chester, VA 23836
Map
- 7 beds
- 6 baths
- 6,513 sqft
- 1 sqft lot
- $184 per sqft
- 2016 build
- – on site
Nestled on a private, wooded cul-de-sac lot in the coveted Meadowville Landing community, this stunning custom-built residence offers over 6,500 square feet of luxurious living space, including 4,717 sq ft above grade and 1,796 sq ft of finished walk-out basement. Elegance greets you in the grand foyer, featuring 10-foot ceilings, rich hardwood floors, and abundant natural light. The gourmet white kitchen impresses with marble/quartz countertops, an expansive island, upgraded cabinetry, stainless steel appliances, and a designer backsplash, seamlessly flowing into spacious living and dining areas perfect for entertaining. The home offers 7 bedrooms and 5.5 bathrooms, including a luxurious primary suite with tray ceiling, sitting area, and spa-like bath with dual vanities, soaking tub, and walk-in shower. Upstairs, enjoy versatile spaces with a loft and generous bonus room. The finished walk-out basement provides exceptional flexibility with 2 additional bedrooms, a full bath, a family room, abundant finished and unfinished storage, and private outdoor access. One bedroom includes an attached office space — ideal for remote work. Outdoor living is a delight with a screened rear porch, a covered front porch, and a covered porch off the basement, creating three distinct outdoor spaces for relaxation and gatherings. Additional highlights include: Three-car garage Whole-home sound system wiring Upgraded shades with 97% sunblock Extensive storage areas Private front and backyard oasis Residents enjoy the prestigious Meadowville Landing lifestyle, with community amenities and convenient access to shopping, dining, and major commuter routes. Don’t miss your chance to own this exceptional Chester gem — a modern, move-in-ready home that truly has it all!

Last checked:
As a licensed real estate brokerage, Estately has access to the same database professional Realtors use: the Multiple Listing Service (or MLS). That means we can display all the properties listed by other member brokerages of the local Association of Realtors—unless the seller has requested that the listing not be published or marketed online.
The MLS is widely considered to be the most authoritative, up-to-date, accurate, and complete source of real estate for-sale in the USA.
Estately updates this data as quickly as possible and shares as much information with our users as allowed by local rules. Estately can also email you updates when new homes come on the market that match your search, change price, or go under contract.
Checking…
•
Last updated Jul 14, 2025
•
MLS# 2519246 —
The Building
-
Year Built:2016
-
Year Built Details:Actual
-
New Construction:false
-
Construction Materials:Drywall,Frame,HardiplankType,Stone
-
Architectural Style:TwoStory,Transitional
-
Roof:Shingle
-
Exterior Features:SprinklerIrrigation,Lighting,Porch,PavedDriveway
-
Stories Total:3
-
Stories:3
-
Levels:ThreeOrMore
-
Basement:Full,PartiallyFinished,WalkOutAccess
-
Basement:true
-
Door Features:InsulatedDoors
-
Window Features:Screens,WindowTreatments
-
Patio And Porch Features:RearPorch,FrontPorch,Screened,Porch
-
Building Area Source:Appraiser
-
Below Grade Finished Area:1796.0
-
Below Grade Unfinished Area:512.0
Interior
-
Interior Features:ButlersPantry,BreakfastArea,TrayCeilings,DiningArea,SeparateFormalDiningRoom,EatInKitchen,HighCeilings,BathInPrimaryBedroom,Pantry,RecessedLighting,WalkInClosets,WindowTreatments
-
Flooring:PartiallyCarpeted,Vinyl,Wood
-
Rooms Total:7
Room Dimensions
-
Living Area:6513.0
-
Living Area Source:Appraiser
Financial & Terms
-
Possession:Negotiable
Location
-
Directions:Route 10 to left on River's Bend Blvd. Continue 2.3 miles & take a left on Deepwater Cove Dr. to left on Anchor Landing Dr. to right on Bluewater Dr. to left on Bluewater Terrace to end of cul-de-sac.
The Property
-
Parcel Number:822-661-46-94-00000
-
Property Type:Residential
-
Property Subtype:SingleFamilyResidence
-
Property Subtype Additional:SingleFamilyResidence
-
Property Condition:Resale
-
Property Attached:false
-
Lot Features:CulDeSac,DeadEnd,Landscaped,Level,Wooded
-
Lot Size Acres:1.38
-
Lot Size Area:1.38
-
Lot Size Units:Acres
-
Fencing:None
-
Waterfront:false
-
Waterfront Features:WalkToWater
Listing Agent
- Contact info:
- Agent phone:
- (804) 523-0384
- Office phone:
- (804) 852-9423
Taxes
-
Tax Year:2024
-
Tax Lot:32
-
Tax Annual Amount:7507.0
-
Tax Assessed Value:834100
-
Tax Legal Description:MEADOWVILLE LANDING SEC 1 032
Beds
-
Bedrooms Total:7
Baths
-
Total Baths:6
-
Full Baths:5
-
Half Baths:1
The Listing
-
Virtual Tour URL Unbranded:https://show.tours/1501bluewaterterrace#video_1751933866980
Heating & Cooling
-
Cooling:CentralAir
-
Cooling:true
-
Heating:ForcedAir,NaturalGas
-
Heating:true
Utilities
-
Sewer:PublicSewer
-
Water Source:Public
Appliances
-
Appliances:Dryer,Dishwasher,ElectricCooking,Disposal,GasWaterHeater,Microwave,Oven,Refrigerator,TanklessWaterHeater,Washer
Schools
-
Elementary School:Enon
-
Middle Or Junior School:Elizabeth Davis
-
High School:Thomas Dale
The Community
-
Subdivision Name:Meadowville Landing
-
Community Features:CommonGroundsArea,CommunityPool,HomeOwnersAssociation,Pool
-
Association:true
-
Association Amenities:Management
-
Association Fee:1160.0
-
Association Fee Includes:Clubhouse,CommonAreas,Pools
-
Association Fee Frequency:Annually
-
Pool Features:Pool,Community
Parking
-
Garage:true
-
Attached Garage:true
-
Garage Spaces:3.0
-
Parking Features:Attached,Driveway,Garage,Paved
Monthly cost estimate

Asking price
$1,200,000
| Expense | Monthly cost |
|---|---|
|
Mortgage
This calculator is intended for planning and education purposes only. It relies on assumptions and information provided by you regarding your goals, expectations and financial situation, and should not be used as your sole source of information. The output of the tool is not a loan offer or solicitation, nor is it financial or legal advice. |
$6,425
|
| Taxes | $625 |
| Insurance | $330 |
| HOA fees | $97 |
| Utilities | $287 See report |
| Total | $7,764/mo.* |
| *This is an estimate |
Walk Score®
Provided by WalkScore® Inc.
Walk Score is the most well-known measure of walkability for any address. It is based on the distance to a variety of nearby services and pedestrian friendliness. Walk Scores range from 0 (Car-Dependent) to 100 (Walker’s Paradise).
Bike Score®
Provided by WalkScore® Inc.
Bike Score evaluates a location's bikeability. It is calculated by measuring bike infrastructure, hills, destinations and road connectivity, and the number of bike commuters. Bike Scores range from 0 (Somewhat Bikeable) to 100 (Biker’s Paradise).
Air Pollution Index
Provided by ClearlyEnergy
The air pollution index is calculated by county or urban area using the past three years data. The index ranks the county or urban area on a scale of 0 (best) - 100 (worst) across the United Sates.
Sale history
| Date | Event | Source | Price | % Change |
|---|---|---|---|---|
|
7/9/25
Jul 9, 2025
|
Listed / Active | CVRMLS | $1,200,000 |

















































