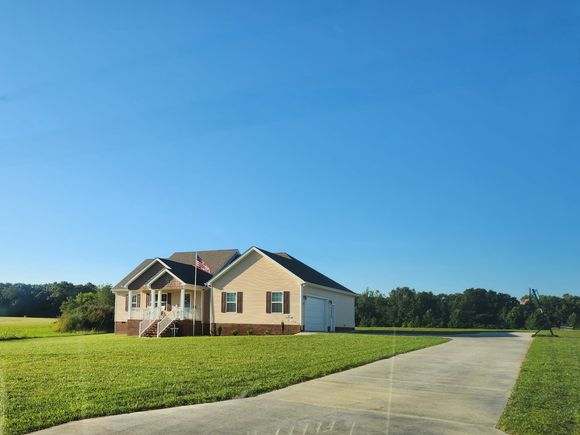150 Kaleb Ln
Summertown, TN 38483
Map
- 3 beds
- 2 baths
- 1,750 sqft
- $225 per sqft
- 2022 build
- – on site
More homes
SELLER REDUCED PRICE BY $10,000 TO SELL QUICKLY! OPEN HOUSE THIS SATURDAY, APRIL 12, 2025 2 PM - 4 PM! But come check us out before the Open House!! Beautiful three year old one level home on close to one acre, immaculate with pride of ownership, light, airy and open living room, dining room and kitchen area, split floor plan with master on one side and other bedrooms on other, huge walk in closet in master, double sink with stand up shower and seperate over sized soaking tub, oversized closets in secondary bedrooms, tray ceilings in living room and master, huge laundry room with built in cabinets, granite counters throughout, custom cabinets throughout, large over sized island, all kitchen appliances stay, huge built in hall tree with bench and drawers, lots of storage throughout, big covered front porch with custom guardian floors, double doors that lead to huge covered back porch with custom guardian floors as well and extended deck which over looks beautiful wide open farm behind home, extra long paved driveway with sidewalk that goes to back deck/covered porch, extra large garage which fits two vehicles plus tons of storage and has side door, plenty of room to add a shop or granny flat, no HOA, street with amazing neighbors, around the corner to schools, excellent location.

Last checked:
As a licensed real estate brokerage, Estately has access to the same database professional Realtors use: the Multiple Listing Service (or MLS). That means we can display all the properties listed by other member brokerages of the local Association of Realtors—unless the seller has requested that the listing not be published or marketed online.
The MLS is widely considered to be the most authoritative, up-to-date, accurate, and complete source of real estate for-sale in the USA.
Estately updates this data as quickly as possible and shares as much information with our users as allowed by local rules. Estately can also email you updates when new homes come on the market that match your search, change price, or go under contract.
Checking…
•
Last updated May 21, 2025
•
MLS# 2812048 —
The Building
-
Year Built:2022
-
Year Built Details:EXIST
-
New Construction:false
-
Construction Materials:Frame, Brick, Vinyl Siding
-
Architectural Style:Traditional
-
Roof:Asphalt
-
Stories:1
-
Levels:One
-
Basement:Crawl Space
-
Patio And Porch Features:Patio, Covered, Porch
-
Security Features:Smoke Detector(s)
-
Building Area Units:Square Feet
-
Building Area Total:1750
-
Building Area Source:Builder
-
Above Grade Finished Area:1750
-
Above Grade Finished Area Units:Square Feet
-
Above Grade Finished Area Source:Builder
-
Below Grade Finished Area Source:Builder
-
Below Grade Finished Area Units:Square Feet
Interior
-
Interior Features:Ceiling Fan(s), Open Floorplan, Storage, Walk-In Closet(s), Primary Bedroom Main Floor
-
Flooring:Laminate, Tile
-
Fireplace:false
-
Laundry Features:Electric Dryer Hookup, Washer Hookup
Room Dimensions
-
Living Area:1750
-
Living Area Units:Square Feet
-
Living Area Source:Builder
Location
-
Directions:From US-31 / Nashville Hwy and US-412/US-43 S US-43 S (23.1 mi). R onto State Hwy 20 W. L onto Corbin St. L onto Kaleb Ln. Destination will be on the right.
-
Latitude:35.42198753
-
Longitude:-87.30851108
The Property
-
Parcel Number:007 08105 000
-
Property Type:Residential
-
Property Subtype:Single Family Residence
-
Lot Size Acres:0.82
-
Lot Size Dimensions:160X226.17
-
Lot Size Area:0.82
-
Lot Size Units:Acres
-
Lot Size Source:Assessor
-
View:false
-
Property Attached:false
Listing Agent
- Contact info:
- Agent phone:
- (716) 319-7816
- Office phone:
- (615) 778-1818
Taxes
-
Tax Annual Amount:1563
Beds
-
Bedrooms Total:3
-
Main Level Bedrooms:3
Baths
-
Total Baths:2
-
Full Baths:2
The Listing
-
Special Listing Conditions:Standard
Heating & Cooling
-
Heating:Central
-
Heating:true
-
Cooling:Central Air
-
Cooling:true
Utilities
-
Utilities:Water Available
-
Sewer:Septic Tank
-
Water Source:Private
Appliances
-
Appliances:Electric Range, Dishwasher, Microwave, Refrigerator
Schools
-
Elementary School:Summertown Elementary
-
Middle Or Junior School:Summertown Middle
-
High School:Summertown High School
The Community
-
Subdivision Name:Blackwood Acres
-
Senior Community:false
-
Waterfront:false
-
Pool Private:false
-
Association:false
Parking
-
Parking Total:2
-
Parking Features:Garage Faces Side, Concrete, Driveway
-
Garage:true
-
Attached Garage:false
-
Garage Spaces:2
-
Covered Spaces:2
-
Carport:false
Walk Score®
Provided by WalkScore® Inc.
Walk Score is the most well-known measure of walkability for any address. It is based on the distance to a variety of nearby services and pedestrian friendliness. Walk Scores range from 0 (Car-Dependent) to 100 (Walker’s Paradise).
Bike Score®
Provided by WalkScore® Inc.
Bike Score evaluates a location's bikeability. It is calculated by measuring bike infrastructure, hills, destinations and road connectivity, and the number of bike commuters. Bike Scores range from 0 (Somewhat Bikeable) to 100 (Biker’s Paradise).
Air Pollution Index
Provided by ClearlyEnergy
The air pollution index is calculated by county or urban area using the past three years data. The index ranks the county or urban area on a scale of 0 (best) - 100 (worst) across the United Sates.
Sale history
| Date | Event | Source | Price | % Change |
|---|---|---|---|---|
|
5/21/25
May 21, 2025
|
Sold | REALTRACS | $395,000 | 1.3% |
|
4/11/25
Apr 11, 2025
|
Sold Subject To Contingencies | REALTRACS | $389,900 | |
|
4/6/25
Apr 6, 2025
|
Price Changed | REALTRACS | $389,900 | -2.5% |
















































