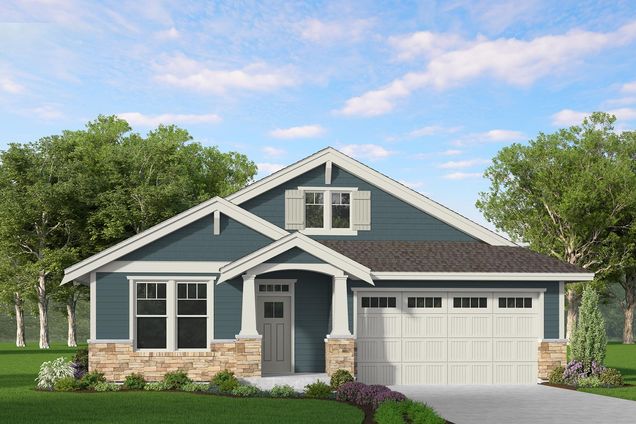140 Jasper Gulch Drive
Jasper, TN 37347
Map
- 4 beds
- 3 baths
- 1,870 sqft
- $229 per sqft
- 2025 build
- – on site
Welcome to your new home in Jasper Gulch, a 68 single family home community in the heart of Jasper. The Casey model comes loaded with amazing features and features a 4-bedroom 3 full bath design (den can be option). Spacious interior with an amazing Great Room design to allow plenty of space for gathering and entertaining. You are greeted by a covered front porch leading to the foyer. Ensuite bedroom/den a great spot for guests, in-law quarters or teen room. Chef style kitchen with center island features full stainless steel appliance package as well. Builder is loading the home with top quality brands and finishes and you can custom design by going to www.jaspergulch.com to make this Casey model your own and select your location within the community as well. Community will have small lake plus a community center with pool, playground and even a fenced in dog park for the furry family members. Jasper Gulch is located directly across from Jasper Middle School and next door to future home of New Beginnings Church and Community Center Private Remarks: Looking to see what your home will look like? Then visit the interactive website to design your home inside and out and even choose your lot site.

Last checked:
As a licensed real estate brokerage, Estately has access to the same database professional Realtors use: the Multiple Listing Service (or MLS). That means we can display all the properties listed by other member brokerages of the local Association of Realtors—unless the seller has requested that the listing not be published or marketed online.
The MLS is widely considered to be the most authoritative, up-to-date, accurate, and complete source of real estate for-sale in the USA.
Estately updates this data as quickly as possible and shares as much information with our users as allowed by local rules. Estately can also email you updates when new homes come on the market that match your search, change price, or go under contract.
Checking…
•
Last updated Jul 16, 2025
•
MLS# 2942590 —
The Building
-
Year Built:2025
-
Year Built Details:APROX
-
New Construction:false
-
Construction Materials:Frame
-
Architectural Style:Ranch
-
Roof:Shingle
-
Stories:1
-
Levels:One
-
Patio And Porch Features:Patio, Covered, Porch
-
Building Area Units:Square Feet
-
Building Area Total:1870
-
Building Area Source:Builder
-
Above Grade Finished Area:1870
-
Above Grade Finished Area Units:Square Feet
-
Above Grade Finished Area Source:Builder
-
Below Grade Finished Area Source:Builder
-
Below Grade Finished Area Units:Square Feet
Interior
-
Interior Features:Bookcases, Built-in Features, Entrance Foyer, Open Floorplan, Pantry, Walk-In Closet(s), Primary Bedroom Main Floor, Kitchen Island
-
Flooring:Laminate, Tile
-
Fireplace:true
-
Fireplaces Total:1
-
Fireplace Features:Electric
-
Laundry Features:Electric Dryer Hookup, Washer Hookup
Room Dimensions
-
Living Area:1870
-
Living Area Units:Square Feet
-
Living Area Source:Builder
Location
-
Directions:I-24 to Exit 155. Left on HWY 28 as it will become HWY 41 then Left on HWY 150. Look for large sign on the right. Directly across from Jasper Middle School
-
Latitude:35.0655558
-
Longitude:-85.6302981
The Property
-
Property Type:Residential
-
Property Subtype:Single Family Residence
-
Lot Features:Cleared, Level
-
Lot Size Dimensions:61x100
-
Lot Size Units:Acres
-
Lot Size Source:Calculated from Plat
-
View:City
-
View:true
-
Property Attached:false
Listing Agent
- Contact info:
- Agent phone:
- (615) 947-1188
- Office phone:
- (615) 465-3700
Taxes
-
Tax Lot:41
Beds
-
Bedrooms Total:4
-
Main Level Bedrooms:4
Baths
-
Total Baths:3
-
Full Baths:3
The Listing
-
Special Listing Conditions:Standard
Heating & Cooling
-
Heating:Central
-
Heating:true
-
Cooling:Central Air
-
Cooling:true
Utilities
-
Utilities:Water Available, Cable Connected
-
Sewer:Public Sewer
-
Water Source:Public
Appliances
-
Appliances:Gas Range, Dishwasher, Disposal, Refrigerator, Stainless Steel Appliance(s)
Schools
-
Elementary School:Jasper Elementary School
-
Middle Or Junior School:Jasper Middle School
-
High School:Marion Co High School
The Community
-
Subdivision Name:JASPER GULCH
-
Senior Community:false
-
Waterfront:false
-
Pool Private:true
-
Pool Features:In Ground
-
Association:true
-
Association Amenities:Clubhouse, Dog Park, Playground, Pool
-
$50Association Fee:
-
Association Fee Includes:Maintenance Grounds
-
Association Fee Frequency:Monthly
Parking
-
Parking Total:2
-
Parking Features:Garage Faces Front
-
Garage:true
-
Attached Garage:true
-
Garage Spaces:2
-
Covered Spaces:2
-
Carport:false
Monthly cost estimate

Asking price
$429,900
| Expense | Monthly cost |
|---|---|
|
Mortgage
This calculator is intended for planning and education purposes only. It relies on assumptions and information provided by you regarding your goals, expectations and financial situation, and should not be used as your sole source of information. The output of the tool is not a loan offer or solicitation, nor is it financial or legal advice. |
$2,301
|
| Taxes | N/A |
| Insurance | $118 |
| HOA fees | $50 |
| Utilities | $138 See report |
| Total | $2,607/mo.* |
| *This is an estimate |
Air Pollution Index
Provided by ClearlyEnergy
The air pollution index is calculated by county or urban area using the past three years data. The index ranks the county or urban area on a scale of 0 (best) - 100 (worst) across the United Sates.
Sale history
| Date | Event | Source | Price | % Change |
|---|---|---|---|---|
|
7/16/25
Jul 16, 2025
|
Listed / Active | REALTRACS | $429,900 |



