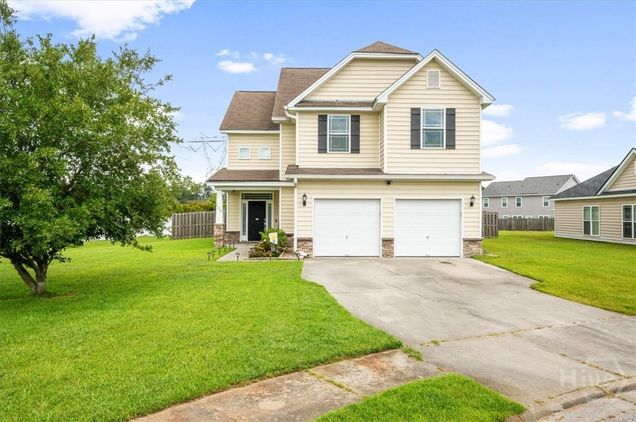150 Blue Oak Drive
Richmond Hill, GA 31324
Map
- 4 beds
- 3 baths
- 2,430 sqft
- 8,276 sqft lot
- $174 per sqft
- 2008 build
Welcome to your dream home! This beautifully maintained 4-bedroom, 2.5-bath residence offers 2,430 square feet of comfortable living space and is perfectly situated at the end of a quiet cul-de-sac in the highly sought-after Richmond Hill school district. Step inside to discover a freshly painted interior that feels bright, modern, and move-in ready. The spacious two-story layout offers both functionality and style, featuring an inviting main living area ideal for gatherings and a well-appointed kitchen with ample cabinetry and counter space. Upstairs, you’ll find four generously sized bedrooms including a luxurious primary suite with a walk-in closet and en-suite bath. The additional bedrooms share a full bath, while a convenient half bath is located on the main floor for guests. Enjoy privacy and peace with no through traffic, ideal for families or anyone seeking a tranquil setting. Whether you’re relaxing on the back patio or hosting friends and family, this home checks all the boxes. Don't miss this opportunity to own a beautiful home in one of Richmond Hill’s most coveted neighborhoods! Schedule your showing today—this one won’t last long!

Last checked:
As a licensed real estate brokerage, Estately has access to the same database professional Realtors use: the Multiple Listing Service (or MLS). That means we can display all the properties listed by other member brokerages of the local Association of Realtors—unless the seller has requested that the listing not be published or marketed online.
The MLS is widely considered to be the most authoritative, up-to-date, accurate, and complete source of real estate for-sale in the USA.
Estately updates this data as quickly as possible and shares as much information with our users as allowed by local rules. Estately can also email you updates when new homes come on the market that match your search, change price, or go under contract.
Checking…
•
Last updated Jul 17, 2025
•
MLS# SA334647 —
The Building
-
Year Built:2008
-
Architectural Style:Traditional
-
Stories Total:2
Interior
-
Interior Features:UpperLevelPrimary,VaultedCeilings
-
Laundry Features:LaundryRoom
Room Dimensions
-
Living Area:2,430 Sqft
-
Living Area Source:Assessor
Financial & Terms
-
Possession:CloseOfEscrow
Location
-
Directions:Off of highway 17 across from Richmond Hill Montessori Preschool, turn into the Live Oak community. Go all the way down Live Oak BLVD, turn left on Chestnut Oak Dr. Take the very next right on Blue Oak Dr, go all the way to the end of the cul-de-sac and you will find 150 Blue Oak Dr.
The Property
-
Property Type:Residential
-
Property Subtype:SingleFamilyResidence
-
Property Subtype Additional:SingleFamilyResidence
-
Property Attached:false
-
Parcel Number:0464-290
-
Zoning:CITY
-
Zoning Description:Single Family
-
Lot Size Area:0.19
-
Lot Features:CulDeSac
-
Lot Size Acres:0.19
-
Lot Size SqFt:8276.0
-
Lot Size Units:Acres
-
Road Surface Type:Asphalt
-
Fencing:Wood
-
Waterfront:false
-
Water Source:Public
Listing Agent
- Contact info:
- Agent phone:
- (912) 432-1190
- Office phone:
- (912) 356-5001
Taxes
-
Tax Year:2024
-
Tax Annual Amount:3946.0
-
Tax Lot:106
-
Tax Legal Description:LOT 106 PS 567/9 LIVE OAK PH III
Beds
-
Bedrooms Total:4
Baths
-
Full Baths:2
-
Half Baths:1
-
Total Baths:3
The Listing
-
Virtual Tour URL Unbranded:https://www.propertypanorama.com/instaview/sav/SA334647
-
Special Listing Conditions:Standard
Heating & Cooling
-
Heating:Central,Electric
-
Heating:true
-
Cooling:CentralAir,Electric
-
Cooling:true
Utilities
-
Utilities:UndergroundUtilities
-
Sewer:PublicSewer
Appliances
-
Appliances:ConvectionOven,Dryer,Dishwasher,ElectricWaterHeater,Refrigerator
The Community
-
Association:true
-
Association Fee:52.0
-
Association Fee Frequency:Monthly
-
Association Name:Live Oak Plantation home association, inc
Parking
-
Garage:true
-
Garage Spaces:2.0
-
Parking Features:Underground,GarageDoorOpener
Monthly cost estimate

Asking price
$425,000
| Expense | Monthly cost |
|---|---|
|
Mortgage
This calculator is intended for planning and education purposes only. It relies on assumptions and information provided by you regarding your goals, expectations and financial situation, and should not be used as your sole source of information. The output of the tool is not a loan offer or solicitation, nor is it financial or legal advice. |
$2,275
|
| Taxes | $328 |
| Insurance | $116 |
| HOA fees | $52 |
| Utilities | $176 See report |
| Total | $2,947/mo.* |
| *This is an estimate |
Walk Score®
Provided by WalkScore® Inc.
Walk Score is the most well-known measure of walkability for any address. It is based on the distance to a variety of nearby services and pedestrian friendliness. Walk Scores range from 0 (Car-Dependent) to 100 (Walker’s Paradise).
Soundscore™
Provided by HowLoud
Soundscore is an overall score that accounts for traffic, airport activity, and local sources. A Soundscore rating is a number between 50 (very loud) and 100 (very quiet).
Air Pollution Index
Provided by ClearlyEnergy
The air pollution index is calculated by county or urban area using the past three years data. The index ranks the county or urban area on a scale of 0 (best) - 100 (worst) across the United Sates.
Sale history
| Date | Event | Source | Price | % Change |
|---|---|---|---|---|
|
7/16/25
Jul 16, 2025
|
Listed / Active | SMLC | $425,000 | 80.9% (15.0% / YR) |
|
2/21/20
Feb 21, 2020
|
SMLC | $235,000 |


































