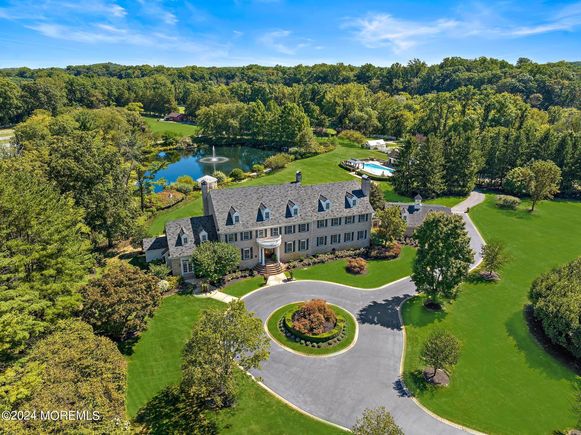15 Evergreen Lane
Colts Neck, NJ 07722
Map
- 6 beds
- 9 baths
- 8,870 sqft
- ~22 acre lot
- $405 per sqft
- 1984 build
- – on site
More homes
Experience the grandness of this stunning estate, ideally situated on over 20 acres of meticulously maintained grounds. Designed to meet the standards of the most discerning entertainment enthusiasts, this home features high ceilings, rich natural wood finishes and millwork throughout, reflecting timeless craftsmanship. This remarkable residence offers six en-suite bedrooms, including a spacious attached apartment that boasts a private entrance. As you enter the grand foyer, you are greeted by a beautifully paneled custom walnut office, a magnificent dining room, and one of two luxurious family rooms. Down the hall, you'll find a sophisticated billiards room complete with a stylish bar. Culinary enthusiasts will appreciate the chef-inspired kitchen, equipped with top-of-the-line appliances, a wine fridge, and ample counter space for entertainment. Enjoy the relaxing sunroom off the kitchen and step outside to multiple patios, each providing breathtaking views of the serene pond and expansive grounds. Outdoor amenities are equally impressive, featuring a large pool, a pool house, a bocce court, vibrant gardens, and a greenhouse. An attached three-car garage adds convenience and versatility to this exceptional property. Conveniently located near NYC, this home offers a unique blend of refined living and equestrian charm, providing a distinguished setting for a lifestyle of leisure and sophistication. Adjacent property at 75 WILLOW BROOK is also available under MLS:22428063, if you would like to add an equestrian farm to the estate.

Last checked:
As a licensed real estate brokerage, Estately has access to the same database professional Realtors use: the Multiple Listing Service (or MLS). That means we can display all the properties listed by other member brokerages of the local Association of Realtors—unless the seller has requested that the listing not be published or marketed online.
The MLS is widely considered to be the most authoritative, up-to-date, accurate, and complete source of real estate for-sale in the USA.
Estately updates this data as quickly as possible and shares as much information with our users as allowed by local rules. Estately can also email you updates when new homes come on the market that match your search, change price, or go under contract.
Checking…
•
Last updated Jun 25, 2025
•
MLS# 22428058 —
The Building
-
Year Built:1984
-
New Construction:false
-
Construction Materials:Brick
-
Building Area Total:8870.0
-
Architectural Style:Custom, Colonial
-
Roof:Other, Slate, Shingle
-
Basement:true
-
Basement:Full, Unfinished
-
Door Features:French Doors
-
Exterior Features:Underground Sprinkler System, Dock, Outdoor Shower, Swimming, Lighting
-
Window Features:Bay/Bow Window, Skylight(s)
-
Security Features:Security System
-
Building Features:None
-
Patio And Porch Features:Porch - Covered, Porch - Open
Interior
-
Interior Features:Built-in Features, Ceilings - 9Ft+ 1st Flr, Ceilings - 9Ft+ 2nd Flr, Beamed Ceilings, Center Hall, Dec Molding, Wet Bar, Recessed Lighting
-
Stories:3
-
Flooring:Granite, Marble, Wood
-
Fireplace:true
-
Fireplaces Total:1
Room Dimensions
-
Living Area:8870.0
Location
-
Directions:Route 34 to Willow Brook Road to Evergreen
The Property
-
Property Type:Residential
-
Property Subtype:Single Family Residence
-
Other Structures:Gazebo
-
Lot Features:Cul-De-Sac, Dead End Street, Fenced Area, Oversized, Pond on Lot
-
Parcel Number:10-00009-0000-00002-08
-
Zoning Description:Neighborhood
-
Lot Size Acres:21.75
-
Lot Size Area:21.75
-
Lot Size SqFt:947430.0
-
Waterfront:false
-
Waterfront Features:Pond
-
Inclusions:AC Units, Washer, Dishwasher, Central Vacuum, Dryer, Microwave, Security System, Stove, Refrigerator, Freezer, Fireplace Equipment, Garage Door Opener, Gas Cooking, Generator
-
Exclusions:Bronze statues throughout property, TBD
-
Fencing:Fence
Listing Agent
- Contact info:
- Agent phone:
- (732) 387-3807
Taxes
-
Tax Year:2024
-
Tax Annual Amount:35870.4
Beds
-
Bedrooms Total:6
Baths
-
Total Baths:7.5
-
Total Baths:9
-
Full Baths:6
-
Half Baths:3
Heating & Cooling
-
Heating:Natural Gas, Forced Air, 3+ Zoned Heat
-
Heating:true
-
Cooling:true
-
Cooling:3+ Zoned AC
Utilities
-
Sewer:Septic Tank
-
Water Source:Well
Schools
-
Elementary School:Conover Road
-
Middle Or Junior School:Cedar Drive
-
High School:Colts Neck
The Community
-
Subdivision Name:None
-
Association:false
-
Pool Features:Concrete, Heated, In Ground, Pool Equipment, Pool House
Parking
-
Parking Features:Paved, Driveway
-
Garage:true
-
Garage Spaces:3.0
-
Attached Garage:true
Walk Score®
Provided by WalkScore® Inc.
Walk Score is the most well-known measure of walkability for any address. It is based on the distance to a variety of nearby services and pedestrian friendliness. Walk Scores range from 0 (Car-Dependent) to 100 (Walker’s Paradise).
Bike Score®
Provided by WalkScore® Inc.
Bike Score evaluates a location's bikeability. It is calculated by measuring bike infrastructure, hills, destinations and road connectivity, and the number of bike commuters. Bike Scores range from 0 (Somewhat Bikeable) to 100 (Biker’s Paradise).
Soundscore™
Provided by HowLoud
Soundscore is an overall score that accounts for traffic, airport activity, and local sources. A Soundscore rating is a number between 50 (very loud) and 100 (very quiet).
Air Pollution Index
Provided by ClearlyEnergy
The air pollution index is calculated by county or urban area using the past three years data. The index ranks the county or urban area on a scale of 0 (best) - 100 (worst) across the United Sates.
Sale history
| Date | Event | Source | Price | % Change |
|---|---|---|---|---|
|
6/25/25
Jun 25, 2025
|
Sold | MOMLS | $3,600,000 | -27.8% |
|
3/11/25
Mar 11, 2025
|
Pending | MOMLS | $4,985,000 | |
|
1/8/25
Jan 8, 2025
|
Relisted | MOMLS | $4,985,000 |


