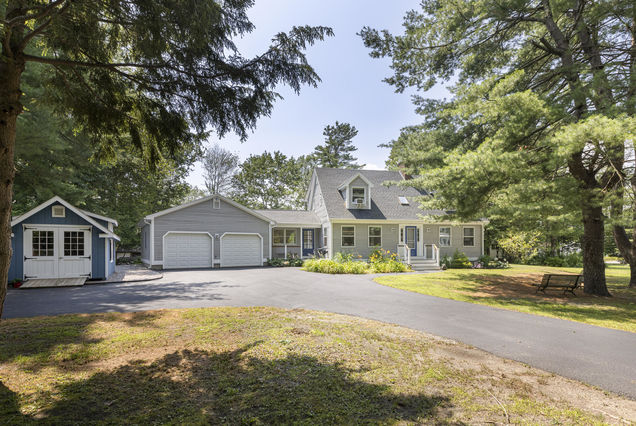15 Christy Road
Portland, ME 04103
Map
- 3 beds
- 3 baths
- 1,821 sqft
- 16,117 sqft lot
- $400 per sqft
- 1986 build
- – on site
This exceptional Portland home is the result of a meticulous renovation by a Maine Home & Design-featured luxury finish carpenter—named Designer of the Year by the Industrial Designers Society of America. No rushed timelines. No corners cut. Just timeless design, premium materials and expert craftsmanship throughout. Set back on a peaceful lot surrounded by mature trees, yet just minutes from downtown, this home offers both tranquility and convenience. Enjoy nearby walking paths that connect to local schools, playgrounds, Portland Trails and the Presumpscot River. Inside, every detail has been thoughtfully elevated—from the playful powder room featuring a hand-poured concrete floating vanity with purple heart wood accent, to the front-to-back living room with wood-burning fireplace. The new kitchen showcases quartz countertops, under-cabinet lighting and a stunning double waterfall-edge island ideal for casual dining, while the new wood stove adds cozy warmth on colder days. The bamboo staircase with sleek cable-tension rails takes you to the primary bedroom and en suite bath with custom-tiled shower, luxury vanity and radiant heated floors. Two additional bedrooms share a beautifully updated full bath. Throughout the home, enjoy rich bamboo flooring, curated lighting, pull-down/pull-up blinds and custom-milled trim. The bone-dry basement is already framed out and ready for easy finishing, offering approx 1,000 SF of additional living space, perfect for a home office, gym and playroom. The attached garage has been fully insulated, sheetrocked and equipped with heat, a sub-panel, 220V power and new insulated automatic doors—making it a highly functional extension of the home. A custom-built shed also conveys. Step outside to the expansive Azek deck featuring mahogany and ipe cable-tension railings. Soak in the hot tub while taking in the serene surroundings. Additional upgrades include gutters, seal-coated driveway, radon mitigation system and new roof.

Last checked:
As a licensed real estate brokerage, Estately has access to the same database professional Realtors use: the Multiple Listing Service (or MLS). That means we can display all the properties listed by other member brokerages of the local Association of Realtors—unless the seller has requested that the listing not be published or marketed online.
The MLS is widely considered to be the most authoritative, up-to-date, accurate, and complete source of real estate for-sale in the USA.
Estately updates this data as quickly as possible and shares as much information with our users as allowed by local rules. Estately can also email you updates when new homes come on the market that match your search, change price, or go under contract.
Checking…
•
Last updated Jul 16, 2025
•
MLS# 1630605 —
The Building
-
Year Built:1986
-
Construction Materials:Wood Siding, Wood Frame
-
Roof:Shingle
-
Basement:Interior, Full, Other, Unfinished
-
Direction Faces:None
-
Building Features:None
-
Patio And Porch Features:Deck, Porch
-
Building Area Total:1821.0
-
Building Area Source:Public Records
-
Double Pane Windows:true
-
Storm Windows:true
-
Window Features:Double Pane Windows, Storm Window(s)
Interior
-
Rooms Total:7
-
Kitchen:true
-
Fireplace:true
-
Fireplace Features:None
-
Flooring:Wood, Tile
Room Dimensions
-
Living Area:None
Financial & Terms
-
Land Lease:false
-
Rent Includes:None
Location
-
Directions:None
The Property
-
Lot Features:Level, Wooded, Near Shopping, Near Turnpike/Interstate, Near Town, Neighborhood, Near Public Transit
-
Lot Size:16,117 Sqft
-
Lot Size Area:0.37
-
Lot Size Acres:0.37
-
Lot Size Units:Acres
-
Lot Size Source:Public Records
-
Lot Size Dimensions:None
-
Zoning:RN3
-
Property Attached:No
-
Current Use:None
-
Possible Use:None
-
Topography:None
-
Waterfront:false
Listing Agent
- Contact info:
- Agent phone:
- (207) 400-0744
- Office phone:
- (207) 400-0477
Taxes
-
Tax Year:2024
-
Tax Annual Amount:$7,502
Beds
-
Bedrooms Total:3
Baths
-
Full Baths:2
-
Three Quarter Baths:None
-
Half Baths:1
-
Partial Baths:None
-
Quarter Baths:None
The Listing
-
Virtual Tour URL Branded:None
Heating & Cooling
-
Heating:Wood Stove, Hot Water, Baseboard
-
Heating:true
-
Cooling:false
-
Cooling:None
Utilities
-
Electric:Circuit Breakers
-
Sewer:Public Sewer
-
Water Source:Public
Appliances
-
Appliances:ENERGY STAR Qualified Appliances, Washer, Refrigerator, Dryer, Disposal, Dishwasher
Schools
-
Elementary School:None
-
Middle Or Junior School:None
-
High School:None
The Community
-
Spa:true
-
Spa Features:None
-
Pool Private:No
-
Association Amenities:None
-
Association Fee Includes:None
-
Association:false
Parking
-
Garage:true
-
Attached Garage:true
-
Garage Spaces:2.0
-
Carport Spaces:None
-
Parking Features:Heated, Auto Door Opener, 5 - 10 Spaces, Paved, Inside Entrance, Off Street
Extra Units
-
Other Structures:Shed(s)
Monthly cost estimate

Asking price
$729,000
| Expense | Monthly cost |
|---|---|
|
Mortgage
This calculator is intended for planning and education purposes only. It relies on assumptions and information provided by you regarding your goals, expectations and financial situation, and should not be used as your sole source of information. The output of the tool is not a loan offer or solicitation, nor is it financial or legal advice. |
$3,903
|
| Taxes | $625 |
| Insurance | $200 |
| Utilities | $345 See report |
| Total | $5,073/mo.* |
| *This is an estimate |
Soundscore™
Provided by HowLoud
Soundscore is an overall score that accounts for traffic, airport activity, and local sources. A Soundscore rating is a number between 50 (very loud) and 100 (very quiet).
Air Pollution Index
Provided by ClearlyEnergy
The air pollution index is calculated by county or urban area using the past three years data. The index ranks the county or urban area on a scale of 0 (best) - 100 (worst) across the United Sates.
Sale history
| Date | Event | Source | Price | % Change |
|---|---|---|---|---|
|
7/16/25
Jul 16, 2025
|
Listed / Active | MREIS | $729,000 | |
|
9/20/22
Sep 20, 2022
|
Sold | MREIS |


















































