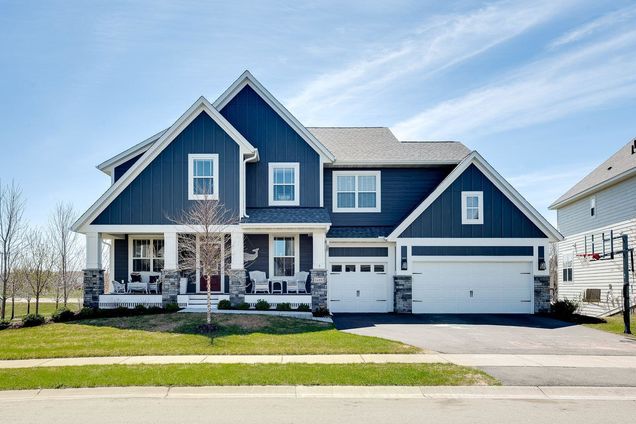14991 47th Street NE
Saint Michael, MN 55376
- 5 beds
- 5 baths
- 4,462 sqft
- ~1/2 acre lot
- $152 per sqft
- 2020 build
- – on site
More homes
Contingent buyer unable to perform - BACK ON THE MARKET. INCREDIBLE HOME FRO THE PRICE! You will not find this good of a deal in the NW Metro for what the home & community have to offer!! The home features an open concept gourmet kitchen w/2 full size ovens, center island w/quartz counters & separate prep kitchen, 2-sided gas FP w/custom built-in media cabinets, built-in bench in oversize mudroom, finished walk-out LL, office on the main, upper-level bonus room w/board & batten accent wall, large primary suite w/full bath & large walk-in closet w/custom closet system, deck, stamped concrete patio, outdoor speakers, fire-pit, oversized-4’ extra deep garage w/storage, invisible pet fence. The Tributary features a community pool, parks, walking trails, fishing dock, kayak launch, Foster Lake access w/direct access to Fox Hollow Golf Club via private golf cart trail. Easy access to I94 & Hwy 101. Choice of schools: Rogers Schools (free busing or open enrollment at STMA w/fee based busing)

Last checked:
As a licensed real estate brokerage, Estately has access to the same database professional Realtors use: the Multiple Listing Service (or MLS). That means we can display all the properties listed by other member brokerages of the local Association of Realtors—unless the seller has requested that the listing not be published or marketed online.
The MLS is widely considered to be the most authoritative, up-to-date, accurate, and complete source of real estate for-sale in the USA.
Estately updates this data as quickly as possible and shares as much information with our users as allowed by local rules. Estately can also email you updates when new homes come on the market that match your search, change price, or go under contract.
Checking…
•
Last updated Sep 21, 2024
•
MLS# 6413047 —
The Building
-
Year Built:2020
-
New Construction:false
-
Age Of Property:4
-
Builder Name:ROBERT THOMAS HOMES INC
-
Construction Materials:Brick/Stone, Engineered Wood
-
Roof:Age 8 Years or Less, Asphalt, Pitched
-
Accessibility Features:None
-
Levels:Two
-
Main Level Finished Area:1438.0000
-
Basement:Drain Tiled, Finished, Full, Concrete, Storage Space, Sump Pump, Walkout
-
Basement:true
-
Foundation Area:1438
-
Manufactured Home:No
-
Above Grade Finished Area:3440
-
Below Grade Finished Area:1022
Interior
-
Dining Room Description:Breakfast Area,Eat In Kitchen,Informal Dining Room,Kitchen/Dining Room
-
Fireplaces Total:1
-
Fireplace Features:Family Room
-
Amenities:Deck,French Doors,Hardwood Floors,Kitchen Center Island,Kitchen Window,Primary Bedroom Walk-In Closet,Security System,In-Ground Sprinkler
Room Dimensions
-
Living Area:4462
Location
-
Directions:94 to exit 205(St. Michael) 241/CR36 - east to Padelford, left to 47th St.
-
Latitude:45.2224467171
-
Longitude:-93.5833346807
The Property
-
Parcel Number:114333002060
-
Zoning Description:Residential-Single Family
-
Property Type:Residential
-
Property Subtype:Single Family Residence
-
Property Attached:false
-
Additional Parcels:false
-
Lot Features:Irregular Lot
-
Lot Size Area:0.54
-
Lot Size Dimensions:85x2195x85x203
-
Lot Size SqFt:23522.4
-
Lot Size Units:Acres
-
Lake Chain:N
-
Lake Acres:115
-
Lake Depth:10
-
Water Body Name:Foster
-
Road Frontage Type:City Street, Curbs, Paved Streets, Sidewalks, Street Lights
-
Fencing:Invisible
-
Water Source:City Water/Connected
-
Land Lease:false
Listing Agent
- Contact info:
- Agent phone:
- (612) 599-6866
- Office phone:
- (763) 463-7500
Taxes
-
Tax Year:2023
-
Tax Annual Amount:8846
-
Tax With Assessments:8846.0000
Beds
-
Bedrooms Total:5
Baths
-
Total Baths:5
-
Bath Description:3/4 Basement,Bathroom Ensuite,Full Primary,Full Jack & Jill,Private Primary,Main Floor 1/2 Bath,Separate Tub & Shower,Upper Level Full Bath
-
Full Baths:2
-
Three Quarter Baths:2
-
Half Baths:1
The Listing
Heating & Cooling
-
Heating:Forced Air, Fireplace(s), Zoned
-
Cooling:Central Air
Utilities
-
Sewer:City Sewer/Connected
Appliances
-
Appliances:Air-To-Air Exchanger, Cooktop, Dishwasher, Disposal, Double Oven, Dryer, Exhaust Fan, Humidifier, Microwave, Refrigerator, Wall Oven, Washer
Schools
-
High School District:Elk River
The Community
-
Subdivision Name:Tributary on Foster Lake
-
Community Name:Tributary on Foster Lake
-
Pool Features:Below Ground, Outdoor Pool, Shared
-
Waterfront:false
-
Waterfront Features:Association Access, Dock, Shared
-
Association:true
-
Association Amenities:Dock, Other
-
Association Name:First Service Residential
-
Association Fee:96
-
Association Fee Includes:Dock, Other, Professional Mgmt, Trash, Shared Amenities
-
Association Fee Frequency:Monthly
-
Assessment Pending:No
Parking
-
Parking Features:Attached Garage, Asphalt, Garage Door Opener, Insulated Garage
-
Garage Spaces:3
-
Garage SqFt:709
Walk Score®
Provided by WalkScore® Inc.
Walk Score is the most well-known measure of walkability for any address. It is based on the distance to a variety of nearby services and pedestrian friendliness. Walk Scores range from 0 (Car-Dependent) to 100 (Walker’s Paradise).
Air Pollution Index
Provided by ClearlyEnergy
The air pollution index is calculated by county or urban area using the past three years data. The index ranks the county or urban area on a scale of 0 (best) - 100 (worst) across the United Sates.
Sale history
| Date | Event | Source | Price | % Change |
|---|---|---|---|---|
|
9/21/23
Sep 21, 2023
|
Sold | NORTHSTAR | $682,500 | -1.1% |
|
8/22/23
Aug 22, 2023
|
Pending | NORTHSTAR | $689,900 | |
|
8/5/23
Aug 5, 2023
|
Listed / Active | NORTHSTAR | $689,900 | 6.2% (2.0% / YR) |


