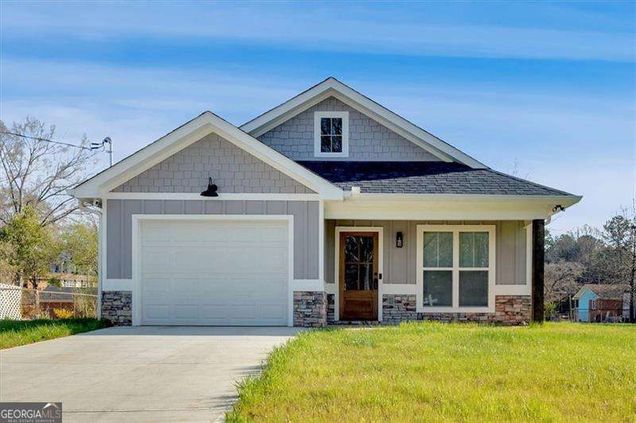149 Irwin Street
Cedartown, GA 30125
Map
- 3 beds
- 2 baths
- – sqft
- 14,375 sqft lot
- 2024 build
- – on site
LUCKY CHARM IN CEDARTOWN - WHERE YOUR POT OF GOLD HAS A GARAGE! Ever heard of a rainbow that points to your dream home? Well, now you have-and it ends right here in Cedartown! This brand-new 3-bedroom, 2-bathroom ranch home (completed in August 2024) isn't just move-in ready-it's move-in magical. Tucked away on a peaceful street but still within city limits, this charming ranch sits on a flat 0.33-acre lot where the grass is green, the vibes are good, and the neighborhood is quiet enough for front porch coffee and back porch happy hour. Why is it lucky? Because it has everything you want-and nothing you don't. Open floor plan, Check. Big windows that let in loads of natural light, Absolutely. Kitchen that flows into the living area like it was made for Sunday pancakes and game nights, Done. The Primary Suite = Your Sanctuary It's in the back of the house for ultimate privacy, overlooks your backyard kingdom, and comes complete with a walk-in closet large enough to lose a shopping spree in. Double vanity in the bathroom means no more morning mirror battles. Bless. ?? Chores? What chores? A tucked-away laundry room near the garage keeps life organized without anyone seeing your sock pile. ?? 1-Car Garage = Secure Parking or the Man Cave of Your Dreams Or your she-shed. Or your "I-just-need-a-minute" hideaway. You do you. ?? Outside, It's Peaceful. The flat yard is perfect for gardening, playing fetch, or just lying under the stars wondering how you got so lucky to find this gem. (Spoiler: it was fate and probably Zillow.) ?? Location, Location, Lucky Location Only minutes from Highway 27, you'll have grocery stores, restaurants, and everything else just a short drive away. It's quiet country living with the luxury of city convenience-without sacrificing your sanity on a long commute. ________________________________________ ?? Feeling lucky? You should. This home has already attracted a rainbow. Imagine what it'll do for you. ?? Call now before someone else snags this unicorn of a home!

Last checked:
As a licensed real estate brokerage, Estately has access to the same database professional Realtors use: the Multiple Listing Service (or MLS). That means we can display all the properties listed by other member brokerages of the local Association of Realtors—unless the seller has requested that the listing not be published or marketed online.
The MLS is widely considered to be the most authoritative, up-to-date, accurate, and complete source of real estate for-sale in the USA.
Estately updates this data as quickly as possible and shares as much information with our users as allowed by local rules. Estately can also email you updates when new homes come on the market that match your search, change price, or go under contract.
Checking…
•
Last updated Jul 17, 2025
•
MLS# 10566205 —
The Building
-
Year Built:2024
-
Construction Materials:Concrete
-
Architectural Style:Ranch
-
Structure Type:House
-
Roof:Composition
-
Levels:One
-
Basement:None
-
Living Area Source:Builder
-
Common Walls:No Common Walls
-
Window Features:Double Pane Windows
Interior
-
Interior Features:Double Vanity, Master On Main Level, Vaulted Ceiling(s), Walk-In Closet(s)
-
Kitchen Features:Solid Surface Counters, Walk-in Pantry
-
Security Features:Carbon Monoxide Detector(s), Smoke Detector(s)
-
Flooring:Laminate, Vinyl
-
Rooms:Laundry, Other
Financial & Terms
-
Home Warranty:No
-
Possession:Close Of Escrow
Location
-
Latitude:33.999589
-
Longitude:-85.254983
The Property
-
Property Type:Residential
-
Property Subtype:Single Family Residence
-
Property Condition:Resale
-
Lot Features:Level, Open Lot
-
Lot Size Acres:0.33
-
Lot Size Source:Public Records
-
Parcel Number:C22-075
-
Leased Land:No
-
Waterfront Footage:No
Listing Agent
- Contact info:
- Agent phone:
- (770) 240-2005
- Office phone:
- (770) 240-2005
Taxes
-
Tax Year:2024
-
Tax Annual Amount:$104
Beds
-
Bedrooms:3
-
Bed Main:3
Baths
-
Full Baths:2
-
Main Level Full Baths:2
Heating & Cooling
-
Heating:Central, Forced Air
-
Cooling:Ceiling Fan(s), Central Air
Utilities
-
Utilities:Cable Available
-
Electric:220 Volts
-
Sewer:Public Sewer
-
Water Source:Public
Appliances
-
Appliances:Dishwasher
-
Laundry Features:In Hall
Schools
-
Elementary School:Youngs Grove
-
Elementary Bus:Yes
-
Middle School:Cedartown
-
Middle School Bus:Yes
-
High School:Cedartown
-
High School Bus:Yes
The Community
-
Subdivision:NONE
-
Community Features:None
-
Association:No
-
Association Fee Includes:None
Parking
-
Parking Features:Attached, Garage, Garage Door Opener, Kitchen Level
-
Parking Total:2
Monthly cost estimate

Asking price
$259,500
| Expense | Monthly cost |
|---|---|
|
Mortgage
This calculator is intended for planning and education purposes only. It relies on assumptions and information provided by you regarding your goals, expectations and financial situation, and should not be used as your sole source of information. The output of the tool is not a loan offer or solicitation, nor is it financial or legal advice. |
$1,389
|
| Taxes | $8 |
| Insurance | $71 |
| Utilities | N/A |
| Total | $1,468/mo.* |
| *This is an estimate |
Sale history
| Date | Event | Source | Price | % Change |
|---|---|---|---|---|
|
7/17/25
Jul 17, 2025
|
Listed / Active | GAMLS | $259,500 | |
|
7/15/25
Jul 15, 2025
|
Price Changed | GAMLS | ||
|
5/25/25
May 25, 2025
|
Price Changed | GAMLS |































