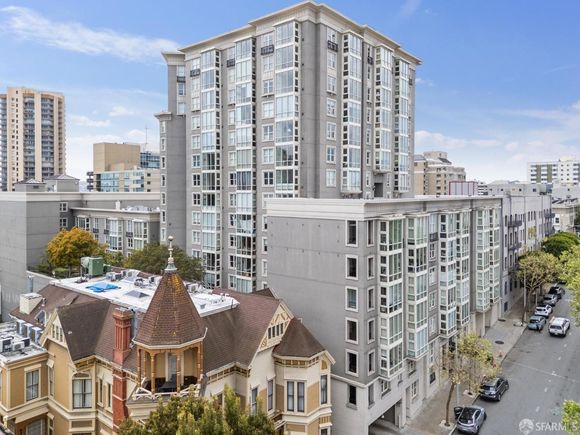1483 Sutter Street Unit 901
San Francisco, CA 94109
Map
- 1 bed
- 1 bath
- 1,050 sqft
- ~1 acre lot
- $761 per sqft
- 1993 build
- – on site
More homes
Experience the Tuscan lifestyle in the heart of San Francisco. Located at The Sutterfield, a classic, full-service building with great amenities. This elegant 1 bedroom, 1 bath European inspired condo, curated by celebrity designer Georgina Rice will captivate you. From the warm Mediterranean paint colors to the Bertazzoni kitchen appliances you'll feel like you've been transported to Tuscany. With nearly 1,100 sq. ft, this home has a large primary bedroom with ensuite bathroom (and separate entry to bathroom-ideal for guests) double walk-in closets, and washer and dryer. Meticulously maintained with its flowing, circular floor plan, it offers natural light and city views. #901 also comes with assigned parking in the garage. Residents enjoy resort-style amenities, including a fitness center, sauna, an outdoor hot tub and concierge service. Perfectly situated at the crossroads of Pacific Heights, Cathedral Hill and Japantown, this prime location offers effortless access to an array of great restaurants, unique stores and public transportation. Lovely Lafayette Park, Whole foods and Trader Joes are just a short stroll away as well. Warm and inviting with timeless European flair this beautiful condo is ready to welcome you to a life of comfort and style in the center of The City.

Last checked:
As a licensed real estate brokerage, Estately has access to the same database professional Realtors use: the Multiple Listing Service (or MLS). That means we can display all the properties listed by other member brokerages of the local Association of Realtors—unless the seller has requested that the listing not be published or marketed online.
The MLS is widely considered to be the most authoritative, up-to-date, accurate, and complete source of real estate for-sale in the USA.
Estately updates this data as quickly as possible and shares as much information with our users as allowed by local rules. Estately can also email you updates when new homes come on the market that match your search, change price, or go under contract.
Checking…
•
Last updated Jun 21, 2025
•
MLS# 425034463 —
The Building
-
Year Built:1993
-
Year Built Source:Assessor Auto-Fill
-
Architecture:Traditional, Contemporary, Art Deco
-
Security Features:Other, Smoke Detector, Fire Suppression System, Carbon Mon Detector
-
Unit:901
-
# of Units:164
-
SqFt:1,050 Sqft
-
SqFt Source:Assessor Auto-Fill
Interior
-
Interior Features:Elevator
-
# of Rooms:4
-
Main Level:Living Room, Full Bath(s), Bedroom(s)
-
Room Type:Primary Bedroom, Living Room, Kitchen
-
Living Room:View
-
Kitchen Features:Stone Counter, Granite Counter, Breakfast Area
-
Flooring:Wood, Vinyl, Tile, Carpet
-
Laundry Features:Washer Included, Inside Room, Inside Area, Dryer Included
Financial & Terms
-
Sale Conditions:Other
-
Terms:Cash
Location
-
Directions:Take Gough St. or Franklin St.(depending on which direction you are coming from), turn on to Sutter St.
-
Cross Street:Franklin Street
-
Area:SF District 8
The Property
-
Property Type:Residential
-
Property Type:Condominium
-
48636Lot SqFt:
-
Lot Size Measurement:SqFt
-
Lot Size Source:Assessor Auto-Fill
-
View:San Francisco, Downtown, City View
-
1.1165Acres:
-
Attach/Detach Home:Luxury, Hi-Rise (9+)
-
Driveway:Paved Driveway
Listing Agent
- Contact info:
- No listing contact info available
Taxes
-
Assessors Parcel Number:0689-144
Beds
-
Total Bedrooms:1
-
Master Bedroom Features:Walk-In Closet
Baths
-
1Total Baths:
-
1Full Baths:
-
Bath Features:Sauna
-
Master Bath Features:Sauna
Heating & Cooling
-
Heating:Fireplace(s), Central
-
Cooling:Central
Utilities
-
Description:Public, Natural Gas Available, Cable Available
-
Water Source:Public
-
Sewer:Public Sewer
Appliances
-
Appliances:Microwave, Ice Maker, Free Standing Refrigerator, Free Standing Gas Oven, Dishwasher
The Community
-
Subdivision:Van Ness/Civic Cente
-
Senior Age Requirement::No
-
Association Features:Laundry Free, Laundry Coin, Exercise Room
-
Association Fee:1067
-
Association Fee Includes:Elevator
-
Spa:Yes
-
Spa Features:Spa/Hot Tub Personal, Spa/Hot Tub Built-In
-
HOA Fee Schedule:Monthly
-
HOA Fee Amount:$Yes
-
HOA Name:The Sutterfield Homeowners Association
-
HOA Phone Number:(415) 202-0299
-
Restrictions:See Remarks
-
Association:Sonoma
Parking
-
Garage Spaces:1.00
-
Total Parking Spaces:1.00
-
Parking Features:Underground Parking, Private, Garage Facing Front, Assigned
Walk Score®
Provided by WalkScore® Inc.
Walk Score is the most well-known measure of walkability for any address. It is based on the distance to a variety of nearby services and pedestrian friendliness. Walk Scores range from 0 (Car-Dependent) to 100 (Walker’s Paradise).
Bike Score®
Provided by WalkScore® Inc.
Bike Score evaluates a location's bikeability. It is calculated by measuring bike infrastructure, hills, destinations and road connectivity, and the number of bike commuters. Bike Scores range from 0 (Somewhat Bikeable) to 100 (Biker’s Paradise).
Transit Score®
Provided by WalkScore® Inc.
Transit Score measures a location's access to public transit. It is based on nearby transit routes frequency, type of route (bus, rail, etc.), and distance to the nearest stop on the route. Transit Scores range from 0 (Minimal Transit) to 100 (Rider’s Paradise).
Soundscore™
Provided by HowLoud
Soundscore is an overall score that accounts for traffic, airport activity, and local sources. A Soundscore rating is a number between 50 (very loud) and 100 (very quiet).
Air Pollution Index
Provided by ClearlyEnergy
The air pollution index is calculated by county or urban area using the past three years data. The index ranks the county or urban area on a scale of 0 (best) - 100 (worst) across the United Sates.
Sale history
| Date | Event | Source | Price | % Change |
|---|---|---|---|---|
|
6/20/25
Jun 20, 2025
|
Sold | BAREIS | $800,000 | -1.0% |
|
6/17/25
Jun 17, 2025
|
Pending | BAREIS | $808,000 | |
|
5/26/25
May 26, 2025
|
Sold Subject To Contingencies | BAREIS | $808,000 |


