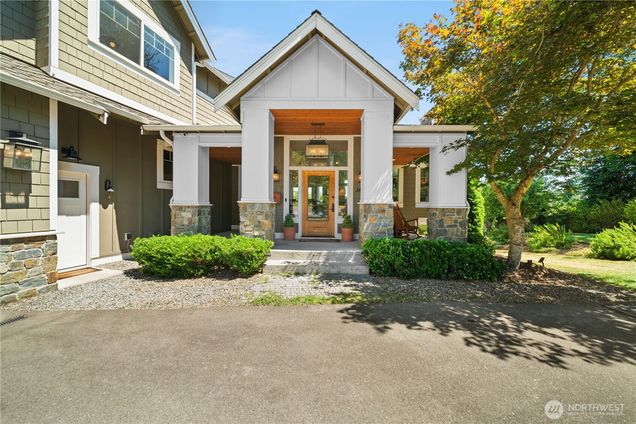14812 84th Avenue NE
Kenmore, WA 98028
Map
- 6 beds
- 5 baths
- 5,153 sqft
- ~1 acre lot
- $553 per sqft
- 2016 build
Exquisite 5,153 sqft Kirkland estate, designed by Neil Jorgensen, fully remodeled in 2016, sites on 1.2 gated acres at the heart of Kirkland, Kenmore, Bothell and Woodinville. Features 6 beds, 4.5 baths and a 5-car garages (1,118 sqft attached: 1,008 sqft detached with private office and premium workout space). Enjoy Mt Rainier and Cascade views from the primary ensuite and expansive wrap-around Ipe wood deck with heated swimspa, outdoor shower and gazebo. The 1,486 sq ft daylight basement, with new carpet, offers a bedroom, full bath, kitchenette, and ADU potential. Zoned R6 with DADU build sites, it includes multi-zone AC, a backup generator, gourmet kitchen with pantry, mudd/craft room, and vaulted great room. A private luxury retreat.

Last checked:
As a licensed real estate brokerage, Estately has access to the same database professional Realtors use: the Multiple Listing Service (or MLS). That means we can display all the properties listed by other member brokerages of the local Association of Realtors—unless the seller has requested that the listing not be published or marketed online.
The MLS is widely considered to be the most authoritative, up-to-date, accurate, and complete source of real estate for-sale in the USA.
Estately updates this data as quickly as possible and shares as much information with our users as allowed by local rules. Estately can also email you updates when new homes come on the market that match your search, change price, or go under contract.
Checking…
•
Last updated Jul 18, 2025
•
MLS# 2409813 —
Upcoming Open Houses
-
Friday, 7/18
4pm-6pm -
Saturday, 7/19
1pm-4pm -
Sunday, 7/20
1pm-4am
The Building
-
Year Built:1956
-
Year Built:2016
-
Year Built Source:Public Records
-
New Construction:false
-
Building Information:Built On Lot
-
Structure Type:House
-
Architectural Style:Craftsman
-
Roof:Composition
-
Entry Location:Main
-
Foundation Details:Poured Concrete
-
Basement:Daylight, Finished
-
Security Features:Fully Fenced, Security Gate
-
Exterior Features:Cement Planked, Stone
-
Accessibility Features:Accessible Approach with Ramp
-
Levels:Two
-
Building Area Total:5153
-
Building Area Units:Square Feet
-
Calculated SqFt:5153
-
SqFt Source:Building Permits
-
Construction Materials:Cement Plank, Stone
-
Direction Faces:West
Interior
-
Interior Features:Bath Off Primary, Double Pane/Storm Window, Dining Room, Fireplace, French Doors, High Tech Cabling, Hot Tub/Spa, Vaulted Ceiling(s), Walk-In Closet(s), Walk-In Pantry, Water Heater, Wet Bar, Wine Cellar, Wine/Beverage Refrigerator, Wired for Generator
-
Living Area:5153
-
Flooring:Ceramic Tile, Engineered Hardwood, Marble, Carpet
-
Fireplace:true
-
Fireplaces Total:1
-
Fireplace Features:Gas
-
Main Level Fireplace:1
-
Finished SqFt:5153
Financial & Terms
-
Possession:Closing, Negotiable
Location
-
Latitude:47.735833
-
Longitude:-122.22726
-
Directions:Enter private driveway from 84th Ave NE. Continue straight on driveway to 14812. Gates will be left open for all open houses and showings.
The Property
-
Property Type:Residential
-
Property Subtype:Single Family Residence
-
Property Condition:Very Good
-
Parcel Number:5630500401
-
Lot Features:Open Space, Paved, Secluded, Value In Land
-
Lot Size Units:Square Feet
-
Lot Size Acres:1.2174
-
Lot Size SqFt:53031
-
Lot Size Source:Public
-
Zoning Jurisdiction:City
-
Land Lease:false
-
Leased Equipment:None
-
View:City, Mountain(s), Territorial
-
View:true
-
Waterfront:false
-
Topography:Level,Partial Slope,Terraces
-
Vegetation:Fruit Trees, Garden Space, Wooded
-
Irrigation Water Rights:false
Listing Agent
- Contact info:
- Agent phone:
- (425) 285-3200
- Office phone:
- (425) 285-3200
Taxes
-
Tax Year:2025
-
Tax Annual Amount:19533
Beds
-
Bedrooms Total:6
-
Bedrooms Possible:6
-
Bedrooms Upper Level:5
-
Bedrooms Lower Level:1
Baths
-
Total Baths:5
-
Baths:4.5
-
Full Baths:4
-
Half Baths:1
-
Main Level Bathrooms:1
-
Main Half Baths:1
-
Upper Level Full Baths:3
-
Lower Level Full Baths:1
-
# of Bathtubs:4
The Listing
-
Special Listing Conditions:None
Heating & Cooling
-
Cooling:true
-
Heating:true
-
Cooling:Central A/C, Forced Air, Heat Pump
-
Heating:Forced Air, Heat Pump
Utilities
-
Water Company:Northshore Utility District
-
Water Heater Location:Garage/Utility
-
Water Heater Type:Gas Endless
-
Water Source:Public
-
Sewer:Sewer Connected
-
Sewer Company:Northshore Utility District
-
Power Company:Puget Sound Energy
-
Cable Connected:Comcast
Appliances
-
Appliances:Dishwasher(s), Disposal, Double Oven, Dryer(s), Microwave(s), Refrigerator(s), Stove(s)/Range(s), Washer(s)
-
Appliances Included:Dishwasher(s),Double Oven,Dryer(s),Garbage Disposal,Microwave(s),Refrigerator(s),Stove(s)/Range(s),Washer(s)
Schools
-
Elementary School:Moorlands Elem
-
Middle Or Junior School:Northshore Home Sc N
-
High School:Inglemoor Hs
-
High School District:Northshore
The Community
-
Subdivision Name:Moorlands
-
Community Features:Gated
-
Pool Type:Above Ground
-
Pool Features:Above Ground
-
Spa:true
-
Senior Community:false
-
Bus Line Nearby:true
-
Bus Route Number:225
-
Association:false
Parking
-
Parking Total:5
-
Parking Features:Attached Garage, RV Parking
-
Open Parking:false
-
Garage:true
-
Garage Spaces:5
-
Attached Garage:true
-
Garage SqFt:2126
-
Carport:false
-
Covered Spaces:5
Listing courtesy of NWMLS / Keller Williams Eastside

Monthly cost estimate

Asking price
$2,850,000
| Expense | Monthly cost |
|---|---|
|
Mortgage
This calculator is intended for planning and education purposes only. It relies on assumptions and information provided by you regarding your goals, expectations and financial situation, and should not be used as your sole source of information. The output of the tool is not a loan offer or solicitation, nor is it financial or legal advice. |
$15,260
|
| Taxes | $1,627 |
| Insurance | $783 |
| Utilities | $153 See report |
| Total | $17,823/mo.* |
| *This is an estimate |
Soundscore™
Provided by HowLoud
Soundscore is an overall score that accounts for traffic, airport activity, and local sources. A Soundscore rating is a number between 50 (very loud) and 100 (very quiet).
Air Pollution Index
Provided by ClearlyEnergy
The air pollution index is calculated by county or urban area using the past three years data. The index ranks the county or urban area on a scale of 0 (best) - 100 (worst) across the United Sates.
Sale history
| Date | Event | Source | Price | % Change |
|---|---|---|---|---|
|
7/18/25
Jul 18, 2025
|
Listed / Active | NWMLS | $2,850,000 |







































