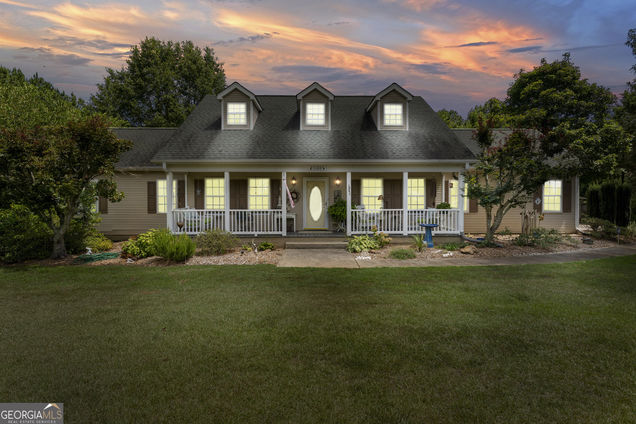148 Swan Sanders Road
Hartwell, GA 30643
Map
- 4 beds
- 3 baths
- 2,150 sqft
- ~1 acre lot
- $226 per sqft
- 1999 build
- – on site
Welcome to your own slice of serenity in beautiful Hartwell, GA! Nestled on a lush, landscaped 1-acre lot, this 4-bedroom, 3-bathroom traditional-style home offers the perfect blend of classic charm and modern comfort. Built in 1999, this well-maintained home features a spacious and flexible floor plan ideal for families, remote workers, or anyone seeking room to breathe. The main level boasts a generously sized primary suite, a second bedroom, and a versatile den or office-perfect for working from home or cozy movie nights. Upstairs, you'll find two additional bedrooms, a full bath, and a cozy loft space that's ideal for a reading nook or playroom. Step outside to enjoy multiple outdoor living spaces designed for both relaxation and entertaining. A spacious deck off the main house offers the perfect spot for morning coffee or evening gatherings under the stars. Just steps away, the detached garage/workshop features two covered patios, providing shaded retreats ideal for grilling, lounging, or simply enjoying the peace and quiet of your private backyard oasis. Don't forget the fully landscaped yard is kept lush with the help of public water plus two private wells, dedicated just for irrigation. Out back, unwind by the firepit, and enjoy a taste of country living with a charming shed currently used as a chicken coop. With no HOA, you have the freedom to live how you like-bring your toys, your hobbies, and your chickens! Outdoor lovers, take note-this home is just minutes from Lake Hartwell, with multiple public boat ramps located within a 2-mile radius. Whether you're into fishing, boating, or lakeside picnics, you'll have quick and easy access to it all. Don't miss this rare opportunity to enjoy peaceful living, unmatched flexibility, and endless outdoor fun-all in one perfect Hartwell location!

Last checked:
As a licensed real estate brokerage, Estately has access to the same database professional Realtors use: the Multiple Listing Service (or MLS). That means we can display all the properties listed by other member brokerages of the local Association of Realtors—unless the seller has requested that the listing not be published or marketed online.
The MLS is widely considered to be the most authoritative, up-to-date, accurate, and complete source of real estate for-sale in the USA.
Estately updates this data as quickly as possible and shares as much information with our users as allowed by local rules. Estately can also email you updates when new homes come on the market that match your search, change price, or go under contract.
Checking…
•
Last updated Jul 17, 2025
•
MLS# 10566381 —
This home is listed in more than one place. See it here.
The Building
-
Year Built:1999
-
Construction Materials:Vinyl Siding
-
Architectural Style:Traditional
-
Structure Type:House
-
Roof:Composition
-
Levels:Two
-
Basement:None
-
Total Finished Area:2150
-
Above Grade Finished:2150
-
Living Area Source:Other
-
Patio And Porch Features:Deck, Patio, Porch
Interior
-
Interior Features:Double Vanity, Master On Main Level, Separate Shower, Soaking Tub, Tray Ceiling(s)
-
Kitchen Features:Breakfast Bar, Solid Surface Counters
-
Dining room Features:Seats 12+
-
Flooring:Carpet, Hardwood, Laminate
-
Rooms:Bonus Room, Den, Loft
Financial & Terms
-
Home Warranty:No
-
Possession:Close Of Escrow
Location
-
Latitude:34.414521
-
Longitude:-82.930692
The Property
-
Property Type:Residential
-
Property Subtype:Single Family Residence
-
Property Condition:Resale
-
Lot Features:Level, Private
-
Lot Size Acres:1.02
-
Lot Size Source:Public Records
-
Parcel Number:C54E 005
-
Leased Land:No
-
Fencing:Back Yard
Listing Agent
- Contact info:
- Agent phone:
- (888) 959-9461
- Office phone:
- (888) 959-9461
Taxes
-
Tax Year:24
-
Tax Annual Amount:$2,533.77
Beds
-
Bedrooms:4
-
Bed Main:2
-
Bed Upper Level:2
Baths
-
Full Baths:3
-
Main Level Full Baths:2
-
Upper Level Full Baths:1
The Listing
-
Virtual Tour URL Unbranded:
-
Virtual Tour URL Branded:
Heating & Cooling
-
Heating:Central
-
Cooling:Central Air
Utilities
-
Utilities:Cable Available
-
Sewer:Septic Tank
-
Water Source:Public, Well
Appliances
-
Appliances:Cooktop, Dishwasher, Disposal, Electric Water Heater, Ice Maker, Microwave, Oven (Wall), Refrigerator, Stainless Steel Appliance(s)
-
Laundry Features:Laundry Closet
Schools
-
Elementary School:Hartwell
-
Middle School:Hart County
-
High School:Hart County
The Community
-
Subdivision:Greenbriar
-
Community Features:None
-
Association:No
-
Association Fee Includes:None
Parking
-
Parking Features:Attached, Detached, Garage, Garage Door Opener, Kitchen Level, Side/Rear Entrance
-
Parking Total:3
Extra Units
-
Other Structures:Garage(s), Second Garage, Workshop
Monthly cost estimate

Asking price
$487,000
| Expense | Monthly cost |
|---|---|
|
Mortgage
This calculator is intended for planning and education purposes only. It relies on assumptions and information provided by you regarding your goals, expectations and financial situation, and should not be used as your sole source of information. The output of the tool is not a loan offer or solicitation, nor is it financial or legal advice. |
$2,607
|
| Taxes | $211 |
| Insurance | $133 |
| Utilities | $185 See report |
| Total | $3,136/mo.* |
| *This is an estimate |
Air Pollution Index
Provided by ClearlyEnergy
The air pollution index is calculated by county or urban area using the past three years data. The index ranks the county or urban area on a scale of 0 (best) - 100 (worst) across the United Sates.
Sale history
| Date | Event | Source | Price | % Change |
|---|---|---|---|---|
|
7/17/25
Jul 17, 2025
|
Listed / Active | GAMLS | $487,000 | |
|
5/27/22
May 27, 2022
|
Sold | GAMLS | ||
|
5/3/22
May 3, 2022
|
Pending | GAMLS |























































