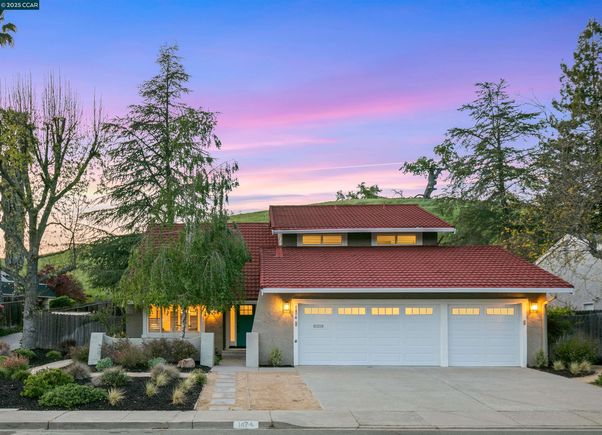1474 Whitecliff Way
Walnut Creek, CA 94596
Map
- 6 beds
- 3 baths
- 2,604 sqft
- 6,732 sqft lot
- $702 per sqft
- 1974 build
- – on site
More homes
Beautifully updated 6BD/2.5BA, 2,604 SF home in desirable Rudgear Estates. This "Whitecliff" floorplan is RARELY available. Prime location near top-rated schools, downtown Walnut Creek, BART, and highways 680/24. Enjoy easy access to shopping, dining, and outdoor recreation with 30+ acres of nearby open space and community amenities including a heated pool, BBQ area, and swim team. Bright, open layout with new hardwood floors, fresh paint, and plenty of natural light. Chef’s kitchen features Cambria quartz counters, large island, stainless steel appliances, pantry, and custom finishes—ideal for entertaining. Inviting family room with gas fireplace, spacious living/dining, and a flexible downstairs bedroom/office. Upstairs offers five bedrooms including a large primary suite with walk-in closet, updated bath with heated floors, and tranquil views. Bonus room adds flexibility for playroom, gym, or office. Updated hall bath with dual sinks. Whole-house fan, dual-zone A/C, and 3-car garage. Gorgeous backyard retreat that backs to open space with covered patio, lush lawn, tiered garden, bountiful lemon tree, calla lilies and jasmine vine. A rare blend of comfort, space, and location—don’t miss it!

Last checked:
As a licensed real estate brokerage, Estately has access to the same database professional Realtors use: the Multiple Listing Service (or MLS). That means we can display all the properties listed by other member brokerages of the local Association of Realtors—unless the seller has requested that the listing not be published or marketed online.
The MLS is widely considered to be the most authoritative, up-to-date, accurate, and complete source of real estate for-sale in the USA.
Estately updates this data as quickly as possible and shares as much information with our users as allowed by local rules. Estately can also email you updates when new homes come on the market that match your search, change price, or go under contract.
Checking…
•
Last updated Jun 1, 2025
•
MLS# 41092664 —
The Building
-
Year Built:1974
-
Building Area Units:Square Feet
-
New Construction:false
-
Construction Materials:Stucco
-
Architectural Style:Traditional
-
Foundation Details:Raised
-
Stories:2
-
Levels:Two Story
-
Green Energy Efficient:Attic Fan
-
Building Area Total:2604
-
Building Area Source:Assessor Auto-Fill
Interior
-
Interior Features:Family Room
-
Kitchen Features:Counter - Solid Surface, Dishwasher, Eat In Kitchen, Garbage Disposal, Gas Range/Cooktop, Island, Microwave, Pantry, Range/Oven Free Standing, Refrigerator, Updated Kitchen
-
Flooring:Tile
-
Rooms Total:12
-
Fireplace:true
-
Fireplaces Total:1
-
Fireplace Features:Family Room
Room Dimensions
-
Living Area:2604
-
Living Area Units:Square Feet
Location
-
Directions:Joaquin Ranch to Whitecliff Way
The Property
-
Property Type:Residential
-
Property Subtype:Single Family Residence
-
Property Condition:Existing
-
Exterior Features:Back Yard
-
Parcel Number:1822510085
-
Lot Features:Front Yard
-
Lot Size Area:0.16
-
Lot Size Acres:0.16
-
Lot Size SqFt:6732
-
Lot Size Units:Acres
-
View:Hills
-
View:true
Listing Agent
- Contact info:
- Agent phone:
- (925) 580-8801
Beds
-
Bedrooms Total:6
Baths
-
Total Baths:3
-
Full Baths:2
-
Partial Baths:1
The Listing
-
Listing Terms:Cash
-
Special Listing Conditions:Standard
Heating & Cooling
-
Heating:Zoned
-
Heating:true
-
Cooling:true
Utilities
-
Utilities:Cable Available
-
Electric:No Solar
-
Water Source:Public
Appliances
-
Appliances:Dishwasher
-
Laundry Features:Dryer
The Community
-
Subdivision Name:RUDGEAR ESTATES
-
Association:true
-
Association Name:RUDGEAR ESTATES HOA
-
Association Amenities:Pool
-
Association Fee:699
-
Association Fee Frequency:Semi-Annually
-
Association Fee Includes:Common Area Maint
-
Pool Private:false
-
Pool Features:Other
Parking
-
Garage:true
-
Attached Garage:true
-
Garage Spaces:3
-
Carport:false
-
Parking Total:2
-
Parking Features:Garage Faces Front
-
Covered Spaces:3
Walk Score®
Provided by WalkScore® Inc.
Walk Score is the most well-known measure of walkability for any address. It is based on the distance to a variety of nearby services and pedestrian friendliness. Walk Scores range from 0 (Car-Dependent) to 100 (Walker’s Paradise).
Bike Score®
Provided by WalkScore® Inc.
Bike Score evaluates a location's bikeability. It is calculated by measuring bike infrastructure, hills, destinations and road connectivity, and the number of bike commuters. Bike Scores range from 0 (Somewhat Bikeable) to 100 (Biker’s Paradise).
Transit Score®
Provided by WalkScore® Inc.
Transit Score measures a location's access to public transit. It is based on nearby transit routes frequency, type of route (bus, rail, etc.), and distance to the nearest stop on the route. Transit Scores range from 0 (Minimal Transit) to 100 (Rider’s Paradise).
Soundscore™
Provided by HowLoud
Soundscore is an overall score that accounts for traffic, airport activity, and local sources. A Soundscore rating is a number between 50 (very loud) and 100 (very quiet).
Air Pollution Index
Provided by ClearlyEnergy
The air pollution index is calculated by county or urban area using the past three years data. The index ranks the county or urban area on a scale of 0 (best) - 100 (worst) across the United Sates.
Sale history
| Date | Event | Source | Price | % Change |
|---|---|---|---|---|
|
5/7/25
May 7, 2025
|
Sold | BRIDGE | $1,830,000 | 2.5% |
|
4/16/25
Apr 16, 2025
|
Pending | BRIDGE | $1,785,000 | 124.5% (9.9% / YR) |
|
8/30/12
Aug 30, 2012
|
BRIDGE | $795,000 |





















































