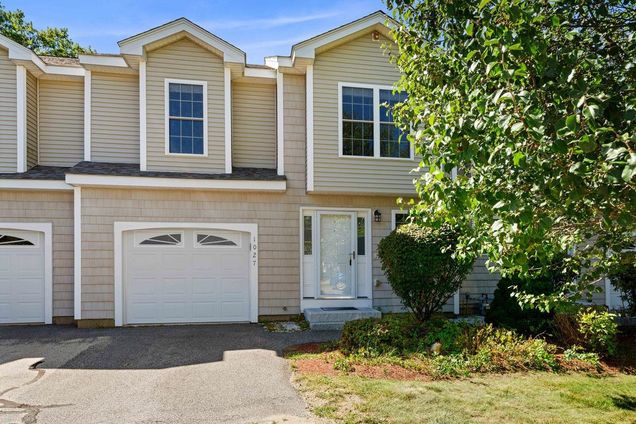1465 Hooksett Unit 1027
Hooksett, NH 03106
Map
- 3 beds
- 3 baths
- 2,350 sqft
- $187 per sqft
- 2005 build
- – on site
More homes
Welcome to your new home! This charming 3-bedroom, 2.5-bathroom townhouse is perfectly situated in a prime central location, offering easy access to an array of restaurants, shops, and local amenities. Step inside to discover an inviting open-concept layout that seamlessly blends the kitchen, dining, and living areas, creating a spacious and fluid living environment ideal for both entertaining and everyday comfort. The living room is a cozy retreat featuring a gas fireplace, perfect for relaxing on cool evenings. Sliding doors lead out to a private deck at the back of the home, where you can enjoy a tranquil setting surrounded by woods, ensuring a sense of privacy and seclusion. On the second floor, you'll find the convenient laundry area and a generously sized primary bedroom complete with a walk-in closet and an en-suite bathroom, offering a private sanctuary to unwind. The additional bedrooms are well-sized and versatile, accommodating various needs. The finished basement provides ample space for a home office, gym, media room, or play area—endless possibilities to suit your lifestyle. The property also includes an attached 1-car garage and benefits from a low monthly HOA fee, making it a cost-effective choice. Freshly painted and featuring sleek vinyl floors throughout, this home is move-in ready and waiting for you to make it your own. Don’t miss out on this fantastic opportunity—schedule your visit today! Showings start at OPEN HOUSE Fri. Sept 13th 4:30-6pm

Last checked:
As a licensed real estate brokerage, Estately has access to the same database professional Realtors use: the Multiple Listing Service (or MLS). That means we can display all the properties listed by other member brokerages of the local Association of Realtors—unless the seller has requested that the listing not be published or marketed online.
The MLS is widely considered to be the most authoritative, up-to-date, accurate, and complete source of real estate for-sale in the USA.
Estately updates this data as quickly as possible and shares as much information with our users as allowed by local rules. Estately can also email you updates when new homes come on the market that match your search, change price, or go under contract.
Checking…
•
Last updated Jul 14, 2025
•
MLS# 5013863 —
The Building
-
Year Built:2005
-
Pre-Construction:No
-
Construction Status:Existing
-
Construction Materials:Wood Frame
-
Architectural Style:Townhouse
-
Roof:Shingle - Asphalt
-
Foundation:Concrete
-
Equipment:CO Detector, Smoke Detector, Sprinkler System
-
Total Stories:2
-
Units Per Building:4
-
Approx SqFt Total:2566
-
Approx SqFt Total Finished:2,350 Sqft
-
Approx SqFt Finished Above Grade:1,818 Sqft
-
Approx SqFt Finished Below Grade:532 Sqft
-
Approx SqFt Unfinished Below Grade:216
-
Approx SqFt Finished Building Source:Public Records
-
Approx SqFt Unfinished Building Source:Measured
-
Approx SqFt Finished Above Grade Source:Public Records
Interior
-
Total Rooms:5
-
Features - Interior:Attic - Hatch/Skuttle, Dining Area, Fireplace - Gas, Kitchen Island, Kitchen/Dining, Kitchen/Living, Primary BR w/ BA, Natural Light, Walk-in Closet, Laundry - 2nd Floor
-
Flooring:Vinyl
-
Basement:Yes
-
Basement Description:Finished
-
Basement Access Type:Interior
Location
-
Directions:From Route 28, turn on Thames Rd, then left on Shannon Rd, all the way up/to the end.
-
Map:14
-
Latitude:43.072301162666115
-
Longitude:-71.442525542327900
The Property
-
Property Type:Condo
-
Property Class:Residential
-
Seasonal:No
-
Lot:14
-
Lot Features:Condo Development
-
Zoning:MDR
-
Exterior Features:Deck
-
Driveway:Paved
Listing Agent
- Contact info:
- Office phone:
- (603) 471-0777
Taxes
-
Tax Year:2023
-
Taxes TBD:No
-
Tax - Gross Amount:$6,283
Beds
-
Total Bedrooms:3
Baths
-
Total Baths:3
-
Full Baths:2
-
Half Baths:1
The Listing
-
Price Per SqFt:187.19
-
Foreclosed/Bank-Owned/REO:No
Heating & Cooling
-
Heating:Forced Air
-
Heat Fuel:Gas - Natural
-
Cooling:Central AC
Utilities
-
Utilities:Underground Utilities
-
Sewer:Public
-
Electric:200 Amp
-
Water Source:Public
Appliances
-
Appliances:Dishwasher, Dryer, Microwave, Range - Gas, Refrigerator, Washer, Water Heater
The Community
-
Condo Name:Granite Heights
-
Association Amenities:Master Insurance, Landscaping, Snow Removal, Trash Removal
-
Roads:Association, Public
-
Covenants:Unknown
-
Easements:Unknown
-
Fee:288
-
Fee Includes:Landscaping, Plowing, Trash
-
Fee Frequency:Monthly
-
Assessment Year:2023
-
Assessment Amount:393200
Parking
-
Garage:Yes
-
Garage Capacity:1
Extra Units
-
Unit/Lot #:1027
Walk Score®
Provided by WalkScore® Inc.
Walk Score is the most well-known measure of walkability for any address. It is based on the distance to a variety of nearby services and pedestrian friendliness. Walk Scores range from 0 (Car-Dependent) to 100 (Walker’s Paradise).
Bike Score®
Provided by WalkScore® Inc.
Bike Score evaluates a location's bikeability. It is calculated by measuring bike infrastructure, hills, destinations and road connectivity, and the number of bike commuters. Bike Scores range from 0 (Somewhat Bikeable) to 100 (Biker’s Paradise).
Soundscore™
Provided by HowLoud
Soundscore is an overall score that accounts for traffic, airport activity, and local sources. A Soundscore rating is a number between 50 (very loud) and 100 (very quiet).
Air Pollution Index
Provided by ClearlyEnergy
The air pollution index is calculated by county or urban area using the past three years data. The index ranks the county or urban area on a scale of 0 (best) - 100 (worst) across the United Sates.
Sale history
| Date | Event | Source | Price | % Change |
|---|---|---|---|---|
|
10/16/24
Oct 16, 2024
|
Sold | PRIME_MLS | $439,900 | |
|
9/17/24
Sep 17, 2024
|
Sold Subject To Contingencies | PRIME_MLS | $439,900 | |
|
9/11/24
Sep 11, 2024
|
Listed / Active | PRIME_MLS | $439,900 |
















































