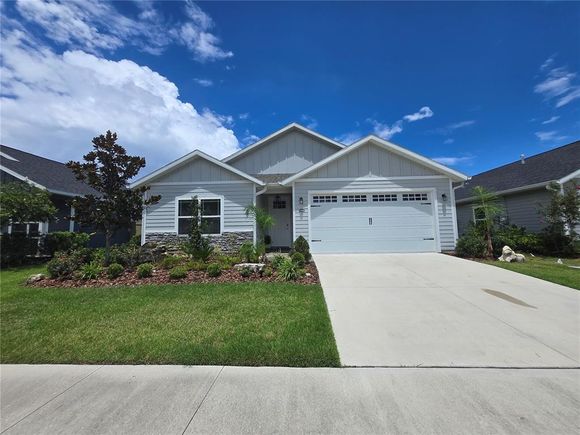1464 SW 66th Drive
Gainesville, FL 32607
Map
- 4 beds
- 2 baths
- 2,515 sqft
- $1 per sqft
- 2022 build
- – on site
Beautiful 3-Bedroom, 2.5 Bath Home in Desirable Grand Oaks – Close to Butler Plaza, Celebration Pointe, Shands, I-75, and More! Located in the sought-after Grand Oaks community in Gainesville, this stunning 3-bedroom, 2.5-bath home offers comfort, style, and convenience. Just minutes from Butler Plaza, Celebration Pointe, UF/Shands, and the interstate, this newer neighborhood provides a peaceful setting with unbeatable access to dining, shopping, and entertainment. Inside, you'll find luxury vinyl plank (LVP) flooring throughout the main living areas, 9-foot recessed ceilings, and upscale finishes that elevate the space. The open-concept layout flows seamlessly from the living room into the kitchen, which features white-on-white appliances, granite countertops, stainless steel appliances, a serving bar ideal for entertaining, and a spacious walk-in pantry. Sliding glass doors off the living area lead to a large enclosed sunroom that overlooks a beautifully landscaped, fully fenced backyard—offering the feel of your own private oasis. The master bedroom includes a spacious walk-in closet with custom built-in shelving and drawers. The master bathroom has a luxurious tiled shower, dual-sink vanity, separate toilet space , and stylish tile flooring. Two additional guest bedrooms share a well-appointed full bathroom with a tub/shower combo, granite countertop vanity, and tiled floors. A mudroom sits just off the two-car garage, and the laundry room includes a washer and dryer for added convenience. The community offers great amenities, including a pool and playground, and lawn service is included in the rental rate. Up to 2 pets max are welcome This move-in ready home combines modern design, functionality, and a fantastic location. **LAWN SERVICE INCLUDED Available: NOW **Residents are enrolled in the Resident Benefits Package (RBP) for $39.95/month which includes renters insurance, HVAC air filter delivery (for applicable properties), credit building to help boost your credit score with timely rent payments, $1M Identity Protection, move-in concierge service making utility connection and home service setup a breeze during your move-in, our best-in-class resident rewards program, and much more! More details upon application. **

Last checked:
As a licensed real estate brokerage, Estately has access to the same database professional Realtors use: the Multiple Listing Service (or MLS). That means we can display all the properties listed by other member brokerages of the local Association of Realtors—unless the seller has requested that the listing not be published or marketed online.
The MLS is widely considered to be the most authoritative, up-to-date, accurate, and complete source of real estate for-sale in the USA.
Estately updates this data as quickly as possible and shares as much information with our users as allowed by local rules. Estately can also email you updates when new homes come on the market that match your search, change price, or go under contract.
Checking…
•
Last updated Jul 16, 2025
•
MLS# GC532500 —
The Building
-
Year Built:2022
-
New Construction:false
-
Levels:One
-
Building Area Total:2515
-
Building Area Units:Square Feet
-
Building Area Source:Public Records
Interior
-
Interior Features:Living Room/Dining Room Combo
-
Furnished:Unfurnished
Room Dimensions
-
Living Area:2515
-
Living Area Units:Square Feet
Location
-
Directions:1464 SW 66th Way
-
Latitude:29.638329
-
Longitude:-82.413228
-
Coordinates:-82.413228, 29.638329
The Property
-
Parcel Number:06677030164
-
Property Type:Residential Lease
-
Property Subtype:Single Family Residence
-
Lot Size Acres:0.1
-
Lot Size Area:2515
-
Lot Size SqFt:2515
-
Lot Size Units:Square Feet
-
View:false
-
Road Surface Type:Paved
Listing Agent
- Contact info:
- Agent phone:
- (352) 335-0440
- Office phone:
- (352) 335-0440
Beds
-
Bedrooms Total:4
Baths
-
Total Baths:2
-
Total Baths:2
-
Full Baths:2
Heating & Cooling
-
Heating:Central
-
Heating:true
-
Cooling:Central Air
-
Cooling:true
Appliances
-
Appliances:Convection Oven
-
Laundry Features:Laundry Room
Schools
-
Elementary School:Wiles Head Start-AL
-
Middle Or Junior School:Fort Clarke Middle School-AL
-
High School:F. W. Buchholz High School-AL
The Community
-
Subdivision Name:GRAND OAKS AT TOWER
-
Senior Community:false
-
Waterview:false
-
Water Access:false
-
Waterfront:false
-
Pool Private:false
-
Pets Allowed:Cats OK
-
# of Pets:2
-
Max Pet Weight:25
-
Additional Pet Fees:$25 dollar pet fee per pet per month
-
Association:false
Parking
-
Garage:true
-
Attached Garage:true
-
Garage Spaces:2
-
Carport:false
-
Covered Spaces:2
Walk Score®
Provided by WalkScore® Inc.
Walk Score is the most well-known measure of walkability for any address. It is based on the distance to a variety of nearby services and pedestrian friendliness. Walk Scores range from 0 (Car-Dependent) to 100 (Walker’s Paradise).
Bike Score®
Provided by WalkScore® Inc.
Bike Score evaluates a location's bikeability. It is calculated by measuring bike infrastructure, hills, destinations and road connectivity, and the number of bike commuters. Bike Scores range from 0 (Somewhat Bikeable) to 100 (Biker’s Paradise).
Soundscore™
Provided by HowLoud
Soundscore is an overall score that accounts for traffic, airport activity, and local sources. A Soundscore rating is a number between 50 (very loud) and 100 (very quiet).
Air Pollution Index
Provided by ClearlyEnergy
The air pollution index is calculated by county or urban area using the past three years data. The index ranks the county or urban area on a scale of 0 (best) - 100 (worst) across the United Sates.



























































