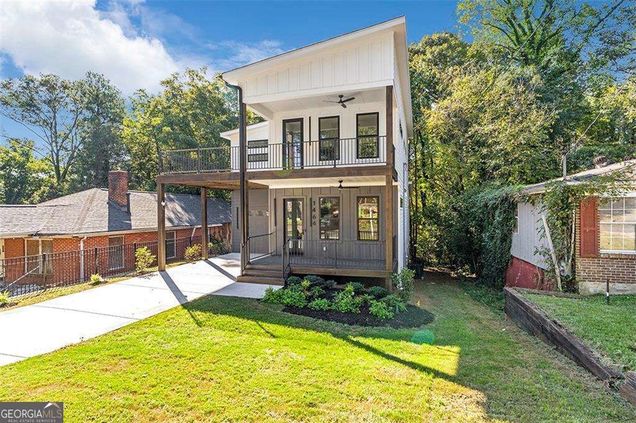1464 Ezra Church Drive NW
Atlanta, GA 30314
Map
- 4 beds
- 3 baths
- 2,100 sqft
- $1 per sqft
- 2024 build
- – on site
Discover the perfect blend of modern design and contemporary luxury in this brand-new 4-bedroom, 3-bathroom home. From the moment you arrive, you'll be captivated by the inviting rocking chair front porch, setting the stage for the elegance that awaits inside. Step into an open-concept, light-filled living space where bright wood flooring and soaring 10 ft. high ceilings create an airy and welcoming atmosphere. The contemporary kitchen is a chef's dream, featuring an oversized island, a full suite of brand-new stainless-steel appliances, and a convenient wet barCoideal for both casual dining and entertaining. Sliding glass doors lead to a covered outdoor patio, offering an elevated view of the backyard, perfect for relaxation. This level also includes a spacious bedroom and an elegant full bathroom, as well as a one-car garage with an additional storage closet. Venture upstairs to find a luxurious primary suite that opens to a charming wrap-around front porch. The upper level is graced with high vaulted ceilings, adding to the sense of space and light. The spa-like primary bathroom boasts a modern shower, double vanity, and a soaking tub. The primary suite also features a generous walk-in closet. Two additional bedrooms are located on this level, sharing a stylish Jack-and-Jill bathroom. The full 850sqft unfinished basement offers endless possibilities, with plumbing already in place for an additional kitchen and bathroomCoperfect for creating a future in-law suite or additional living space. Great Location easy access to I-20 and to everything Atlanta! Come and make this home yours!

Last checked:
As a licensed real estate brokerage, Estately has access to the same database professional Realtors use: the Multiple Listing Service (or MLS). That means we can display all the properties listed by other member brokerages of the local Association of Realtors—unless the seller has requested that the listing not be published or marketed online.
The MLS is widely considered to be the most authoritative, up-to-date, accurate, and complete source of real estate for-sale in the USA.
Estately updates this data as quickly as possible and shares as much information with our users as allowed by local rules. Estately can also email you updates when new homes come on the market that match your search, change price, or go under contract.
Checking…
•
Last updated Jun 13, 2025
•
MLS# 10509429 —
This home is listed in more than one place. See it here.
The Building
-
Year Built:2024
-
Construction Materials:Concrete
-
Architectural Style:Contemporary, Other
-
Structure Type:House
-
Roof:Composition
-
Levels:Two
-
Basement:Bath/Stubbed, Exterior Entry, Full, Interior Entry, Unfinished
-
Total Finished Area:2100
-
Above Grade Finished:2100
-
Living Area Source:Builder
-
Common Walls:No Common Walls
-
Window Features:Double Pane Windows
-
Patio And Porch Features:Deck
Interior
-
Interior Features:Double Vanity, Roommate Plan, Vaulted Ceiling(s), Walk-In Closet(s), Wet Bar
-
Kitchen Features:Kitchen Island, Pantry, Solid Surface Counters
-
Security Features:Smoke Detector(s)
-
Furnished:Unfurnished
-
Flooring:Hardwood, Tile
-
Fireplace Features:Living Room
-
Total Fireplaces:1
-
Rooms:Laundry
Financial & Terms
-
Availability Date:2025-04-30
Location
-
Latitude:33.756393
-
Longitude:-84.435322
The Property
-
Property Type:Residential Lease
-
Property Subtype:Single Family Residence
-
Property Condition:New Construction
-
Exterior Features:Balcony
-
Lot Features:Sloped
-
Lot Size Acres:0.165
-
Lot Size Source:Public Records
-
Parcel Number:14 014200150110
-
Land Lot:142
-
Vegetation:Wooded
-
Waterfront Footage:No
Listing Agent
- Contact info:
- Agent phone:
- (404) 881-1810
- Office phone:
- (404) 881-1810
Beds
-
Bedrooms:4
-
Bed Main:1
-
Bed Upper Level:3
Baths
-
Full Baths:3
-
Main Level Full Baths:1
-
Upper Level Full Baths:2
Heating & Cooling
-
Heating:Central, Forced Air, Natural Gas
-
Cooling:Central Air, Electric
Utilities
-
Utilities:Cable Available, Electricity Available, Natural Gas Available, Sewer Available
-
Sewer:Private Sewer
-
Water Source:Public
Appliances
-
Appliances:Dishwasher, Disposal, Electric Water Heater, Microwave, Refrigerator
-
Laundry Features:In Hall, Upper Level
Schools
-
District:14
-
Elementary School:F L Stanton
-
Middle School:J. L. Invictus Academy
-
High School:Douglass
The Community
-
Subdivision:Hunter Hills
-
Community Features:Park, Walk To Public Transit, Walk To Schools, Walk To Shopping
-
Association:No
-
Association Fee Includes:None
-
Pets Allowed:Call
Parking
-
Parking Features:Garage, Kitchen Level, Parking Pad
Walk Score®
Provided by WalkScore® Inc.
Walk Score is the most well-known measure of walkability for any address. It is based on the distance to a variety of nearby services and pedestrian friendliness. Walk Scores range from 0 (Car-Dependent) to 100 (Walker’s Paradise).
Bike Score®
Provided by WalkScore® Inc.
Bike Score evaluates a location's bikeability. It is calculated by measuring bike infrastructure, hills, destinations and road connectivity, and the number of bike commuters. Bike Scores range from 0 (Somewhat Bikeable) to 100 (Biker’s Paradise).
Transit Score®
Provided by WalkScore® Inc.
Transit Score measures a location's access to public transit. It is based on nearby transit routes frequency, type of route (bus, rail, etc.), and distance to the nearest stop on the route. Transit Scores range from 0 (Minimal Transit) to 100 (Rider’s Paradise).
Soundscore™
Provided by HowLoud
Soundscore is an overall score that accounts for traffic, airport activity, and local sources. A Soundscore rating is a number between 50 (very loud) and 100 (very quiet).
Air Pollution Index
Provided by ClearlyEnergy
The air pollution index is calculated by county or urban area using the past three years data. The index ranks the county or urban area on a scale of 0 (best) - 100 (worst) across the United Sates.







































