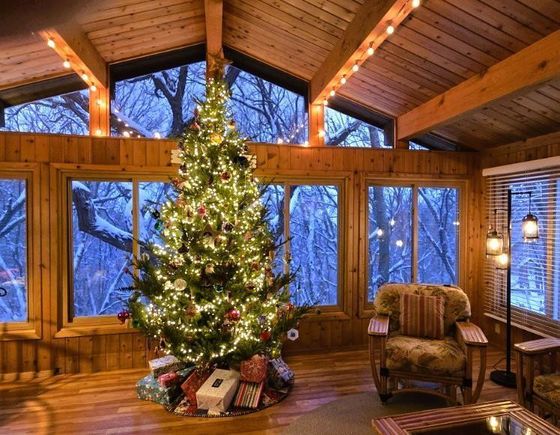145 Spring Valley Drive
Bloomington, MN 55420
Map
- 4 beds
- 3 baths
- 3,894 sqft
- ~3/4 acre lot
- $179 per sqft
- 1969 build
- – on site
You will feel the Rocky Mountain energy meeting your Minnesota soul. Perched above the Minnesota river valley, this custom-designed home offers a warm, open layout with jaw-dropping views, soaring ceilings, it’s a getaway—without going away. Unmatched privacy, this nature-lover’s dream delivers Colorado vibes through its vaulted spaces, stone fireplace, and expansive windows framing the seasons. Entertain, relax, and recharge—this home does it all. Step inside and be welcomed by soaring vaulted ceilings, a show-stopping stone fireplace, and panoramic windows that capture the lush summer greens, golden fall canopies, and quiet snowfalls in winter. The heart of the home is its great room: a wide-open space that feels like your own Rocky Mountain lodge—perfect for cozy nights, holidays, or gatherings with family and friends. The kitchen offers warm wood finishes, modern updates, and space to cook or entertain with ease. Upstairs, the primary suite is a peaceful escape with its own stunning views, while the walk-out lower level extends the living space for guests, and well suited for “work-from-home” needs. Whether you're sipping coffee on the private deck watching eagles soar or enjoying the gardens below, this home feels like a getaway every day. 145 Spring Valley Drive is more than a house—it’s a lifestyle rooted in your spirit....nature, privacy, and timelessness

Last checked:
As a licensed real estate brokerage, Estately has access to the same database professional Realtors use: the Multiple Listing Service (or MLS). That means we can display all the properties listed by other member brokerages of the local Association of Realtors—unless the seller has requested that the listing not be published or marketed online.
The MLS is widely considered to be the most authoritative, up-to-date, accurate, and complete source of real estate for-sale in the USA.
Estately updates this data as quickly as possible and shares as much information with our users as allowed by local rules. Estately can also email you updates when new homes come on the market that match your search, change price, or go under contract.
Checking…
•
Last updated Jul 17, 2025
•
MLS# 6756292 —
The Building
-
Year Built:1969
-
New Construction:false
-
Age Of Property:56
-
Construction Materials:Brick/Stone, Metal Siding, Vinyl Siding, Wood Siding
-
Roof:Age 8 Years or Less, Asphalt
-
Accessibility Features:None
-
Levels:Four or More Level Split
-
Main Level Finished Area:2014.0000
-
Basement:Egress Window(s), Finished, Full, Walkout
-
Basement:true
-
Foundation Area:2264
-
Manufactured Home:No
-
Building Area Total:4281
-
Above Grade Finished Area:2946
-
Below Grade Finished Area:948
Interior
-
Dining Room Description:Eat In Kitchen,Kitchen/Dining Room,Living/Dining Room,Separate/Formal Dining Room
-
Fireplace:true
-
Fireplaces Total:2
-
Fireplace Features:Amusement Room, Living Room
-
Amenities:Deck,Hardwood Floors,Kitchen Window,Natural Woodwork,Patio,Porch,Skylight,Tile Floors,Vaulted Ceiling(s),Washer/Dryer Hookup,Walk-In Closet
Room Dimensions
-
Living Area:3894
Location
-
Directions:Lyndale to Hopkins Rd/Mission Rd - straight on Hopkins Rd - L on 107th St - R on Spring Valley Drive to home.
-
Latitude:44.809906
-
Longitude:-93.279707
The Property
-
Parcel Number:2202724310062
-
Zoning Description:Residential-Single Family
-
Property Type:Residential
-
Property Subtype:Single Family Residence
-
Property Attached:false
-
Additional Parcels:false
-
Lot Features:Irregular Lot, Many Trees
-
Lot Size Area:0.63
-
Lot Size Dimensions:100 x 287 x 101 x 265
-
Lot Size SqFt:27442.8
-
Lot Size Units:Acres
-
Lake Chain:N
-
Water Body Name:Minnesota River
-
Waterfront Feet:101
-
Road Between Waterfront and Home:No
-
Road Frontage Type:City Street
-
Road Responsibility:Public Maintained Road
-
Water Source:City Water/Connected
-
Land Lease:false
Listing Agent
- Contact info:
- Agent phone:
- (612) 490-2121
- Office phone:
- (952) 829-2900
Taxes
-
Tax Year:2025
-
Tax Annual Amount:8888
-
Tax With Assessments:8888.0000
Beds
-
Bedrooms Total:4
Baths
-
Total Baths:3
-
Bath Description:3/4 Basement,Full Primary,Private Primary,Main Floor Full Bath,Separate Tub & Shower,Jetted Tub
-
Full Baths:2
-
Three Quarter Baths:1
Heating & Cooling
-
Heating:Forced Air
-
Cooling:Central Air
Utilities
-
Sewer:City Sewer/Connected
Appliances
-
Appliances:Cooktop, Dishwasher, Disposal, Dryer, Freezer, Refrigerator, Wall Oven, Washer
Schools
-
High School District:Bloomington
The Community
-
Subdivision Name:Spring Valley
-
Waterfront:false
-
Waterfront Features:River View
-
Association:false
-
Assessment Pending:No
Parking
-
Parking Features:Attached Garage, Driveway - Other Surface, Garage Door Opener
-
Garage Spaces:2
-
Garage Dimensions:22 x 24
-
Garage SqFt:528
Monthly cost estimate

Asking price
$699,900
| Expense | Monthly cost |
|---|---|
|
Mortgage
This calculator is intended for planning and education purposes only. It relies on assumptions and information provided by you regarding your goals, expectations and financial situation, and should not be used as your sole source of information. The output of the tool is not a loan offer or solicitation, nor is it financial or legal advice. |
$3,747
|
| Taxes | $740 |
| Insurance | $192 |
| Utilities | $257 See report |
| Total | $4,936/mo.* |
| *This is an estimate |
Soundscore™
Provided by HowLoud
Soundscore is an overall score that accounts for traffic, airport activity, and local sources. A Soundscore rating is a number between 50 (very loud) and 100 (very quiet).
Air Pollution Index
Provided by ClearlyEnergy
The air pollution index is calculated by county or urban area using the past three years data. The index ranks the county or urban area on a scale of 0 (best) - 100 (worst) across the United Sates.
Sale history
| Date | Event | Source | Price | % Change |
|---|---|---|---|---|
|
7/17/25
Jul 17, 2025
|
Coming Soon | NORTHSTAR | $699,900 |











