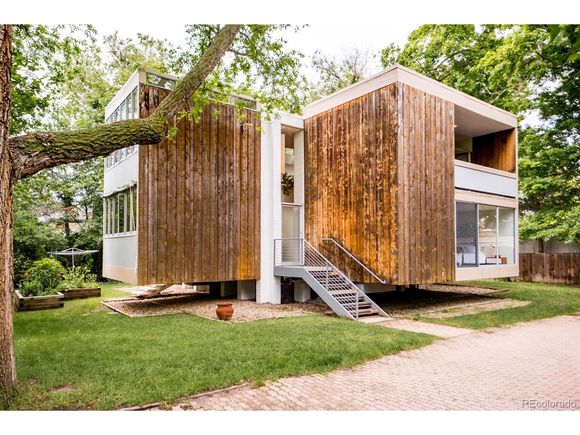145 Dexter St
Denver, CO 80220
Map
- 4 beds
- 3 baths
- 3,054 sqft
- 10,000 sqft lot
- $687 per sqft
- 1966 build
- – on site
More homes
Listed for the first time since its creation, this residence offers an enduring masterpiece of mid-century modern luxury. The layout of the home radiates from an open-concept living area surrounded by 18'-high expanses of glass that capture the surrounding landscape. This floor encapsulates the essence of the era through its own unique lens with linear forms that are contrasted by patterns of dappled light and a quintessential, yet approachable conversation pit ideal for everyday use. Additionally, walnut wood finishes and marble flooring emphasize the mindful approach of using natural materials. Above the main floor is a cross-shaped walkway suspended so that residents in every upper-level room can peer down into the living area from shuttered openings. Natural light is available from all four walls in each of these private oases. At the axes of the walkway are built-in planters that further emphasize the home's biophilic nature; a motif expertly crafted by Richard Quinn of Ream Architects. Positioned one house off Cranmer Park on a coveted tree lined block, the location is truly ideal. The 10,000 sq/ft lot, beautifully landscaped with trees and shrubbery, offers an endless array of options for an outdoor oasis.

Last checked:
As a licensed real estate brokerage, Estately has access to the same database professional Realtors use: the Multiple Listing Service (or MLS). That means we can display all the properties listed by other member brokerages of the local Association of Realtors—unless the seller has requested that the listing not be published or marketed online.
The MLS is widely considered to be the most authoritative, up-to-date, accurate, and complete source of real estate for-sale in the USA.
Estately updates this data as quickly as possible and shares as much information with our users as allowed by local rules. Estately can also email you updates when new homes come on the market that match your search, change price, or go under contract.
Checking…
•
Last updated Aug 22, 2024
•
MLS# 8619246 —
The Building
-
Year Built:1966
-
New Construction:false
-
Construction Materials:Wood/Frame
-
Architectural Style:Contemporary/Modern
-
Total SqFt:3,054 Sqft
-
Building Area Total:2435
-
Roof:Other
-
Levels:Two
-
Basement:Partial
-
Stories:2
-
Direction Faces:East
-
Accessibility Features:Level Lot
-
Above Grade Finished Area:2435
-
Below Grade Finished Area:619
Interior
-
Interior Features:Study Area
-
Fireplace:true
-
Fireplace Features:Living Room
-
Living Room Level:Main
-
Kitchen Level:Main
-
Dining Room Level:Main
-
Family Room Level:Main
Room Dimensions
-
Living Area:3054
-
Living Area Units:Square Feet
-
Living Area Source:Assessor
Financial & Terms
-
Listing Terms:Cash
Location
-
Coordinates:-104.933044, 39.718559
-
Latitude:39.718559
-
Longitude:-104.933044
The Property
-
Property Type:Residential
-
Property Subtype:Residential-Detached
-
Lot Features:Level
-
Lot Size Acres:0.23
-
Lot Size SqFt:10,000 Sqft
-
Lot Size Area:10000
-
Lot Size Units:Square Feet
-
Zoning:E-SU-G
-
Exclusions:Seller's Personal Property and Staging Items
-
Horse:false
-
Fencing:Fenced
-
Exterior Features:Balcony
-
Waterfront:false
-
Road Surface Type:Paved
-
Has Water Rights:No
Listing Agent
- Contact info:
- No listing contact info available
Taxes
-
Tax Year:2022
-
Tax Annual Amount:$6,921
Beds
-
Bedrooms Total:4
-
Bedroom 2 Level:Upper
-
Bedroom 3 Level:Upper
-
Bedroom 4 Level:Upper
-
Master Bedroom Level:Main
Baths
-
Total Baths:3
-
Three Quarter Baths:2
-
Half Baths:1
-
Master Bath Features:3/4 Primary Bath
The Listing
-
Special Listing Conditions:Private Owner
Heating & Cooling
-
Heating:Forced Air
-
Heating:true
-
Cooling:Evaporative Cooling
-
Cooling:true
Utilities
-
Utilities:Electricity Available
-
Electric:Electric
-
Sewer:City Sewer
-
Water Source:City Water
Appliances
-
Appliances:Dishwasher
Schools
-
Elementary School:Carson
-
Middle School:Hill
-
High School:George Washington
-
High School District:Denver 1
The Community
-
Association:false
-
Subdivision Name:Hilltop
-
Spa:false
-
Senior Community:false
Parking
-
Garage Spaces:2
-
Garage:true
-
Garage Type:Carport
-
Attached Garage:false
-
Covered Spaces:2
Walk Score®
Provided by WalkScore® Inc.
Walk Score is the most well-known measure of walkability for any address. It is based on the distance to a variety of nearby services and pedestrian friendliness. Walk Scores range from 0 (Car-Dependent) to 100 (Walker’s Paradise).
Soundscore™
Provided by HowLoud
Soundscore is an overall score that accounts for traffic, airport activity, and local sources. A Soundscore rating is a number between 50 (very loud) and 100 (very quiet).
Air Pollution Index
Provided by ClearlyEnergy
The air pollution index is calculated by county or urban area using the past three years data. The index ranks the county or urban area on a scale of 0 (best) - 100 (worst) across the United Sates.
Sale history
| Date | Event | Source | Price | % Change |
|---|---|---|---|---|
|
8/31/23
Aug 31, 2023
|
Sold | IRES | $2,100,000 | -4.5% |
|
7/27/23
Jul 27, 2023
|
Pending | IRES | $2,200,000 | |
|
7/7/23
Jul 7, 2023
|
Price Changed | IRES | $2,200,000 | -12.0% |









































