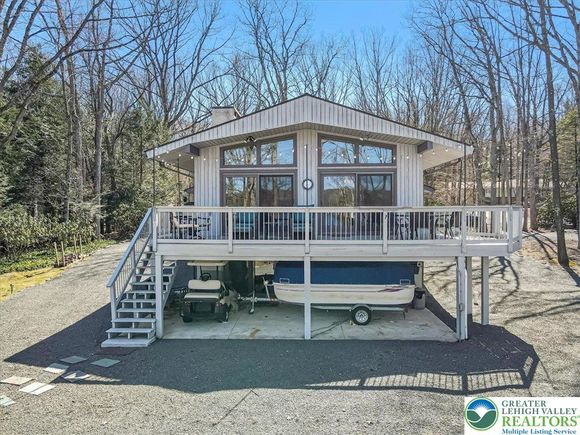145 Bear Creek Lake Drive
Penn Forest Township, PA 18229
Map
- 4 beds
- 2 baths
- 1,871 sqft
- ~3/4 acre lot
- $456 per sqft
- 1968 build
More homes
HIGHEST & BEST DUE MONDAY 4/21/25 @ 5PM. Live the LAKE LIFE You've Always Dreamed Of in your LAKEFRONT escape in the sought-after Bear Creek Lakes community! This fully FURNISHED year-round retreat has everything you need to start enjoying your lakefront life the moment you arrive. Step inside to an Open Floor Plan with ample natural light, vaulted ceilings and oversized Andersen sliding doors, seamlessly blending indoor comfort with panoramic lake views. Spacious living, dining, kitchen area features a brick-faced woodburning fireplace, charming breakfast bar & plenty of room to gather with friends & family. The main level offers 3 comfortable bedrooms & full bathroom, while the walkout lower level expands your living space with a den/rec room, additional bedroom or office, full bath, laundry rm and generous storage. Out back, your private paradise awaits. A wraparound deck & covered patio lead to a beautiful manicured lawn, perfect for yard games, hammock lounging, and evenings by the firepit. From the beachfront your 32 ft portable dock offers instant access to swimming, fishing, kayaking, and boating on the pristine 150 acre lake. Home comes complete with 12ft pontoon boat, pedal boat, kayaks and golf cart! Enjoy walkable access to community amenities including heated pool, tennis, basketball, pickleball, bocce, volleyball, playground, clubhouse & more. Minutes to Historical Downtown Jim Thorpe, hiking, biking, rafting, skiing, waterpark & more! Enjoy LAKEFRONT LIVING!

Last checked:
As a licensed real estate brokerage, Estately has access to the same database professional Realtors use: the Multiple Listing Service (or MLS). That means we can display all the properties listed by other member brokerages of the local Association of Realtors—unless the seller has requested that the listing not be published or marketed online.
The MLS is widely considered to be the most authoritative, up-to-date, accurate, and complete source of real estate for-sale in the USA.
Estately updates this data as quickly as possible and shares as much information with our users as allowed by local rules. Estately can also email you updates when new homes come on the market that match your search, change price, or go under contract.
Checking…
•
Last updated Jun 9, 2025
•
MLS# 755568 —
The Building
-
Construction Materials:VinylSiding
-
Year Built Details:Unknown
-
Architectural Style:RaisedRanch
-
Year Built:1968
-
Roof:Asphalt,Fiberglass
-
Basement:Other,PartiallyFinished,SumpPump,WalkOutAccess
-
Basement:true
-
Building Area:Estimated
-
Above Grade Finished Area:1691.0
-
Below Grade Finished Area:180.0
-
Foundation Details:Block
-
Exterior Features:Deck, FirePit, Patio, Shed
-
Patio And Porch Features:Covered,Deck,Patio
Interior
-
Interior Features:DiningArea, GameRoom, HomeOffice, KitchenIsland, MudRoom, UtilityRoom, VaultedCeilings
-
Stories:1
-
Stories Total:1
-
Flooring:Carpet, Laminate, Resilient, Vinyl
-
Living Area:1871.0
-
Living Area Source:Estimated
-
Room Type:Den,Office
-
Rooms Total:9
-
Fireplace:true
-
Fireplace Features:LivingRoom, WoodBurning
-
Laundry Features:ElectricDryerHookup,LowerLevel
Financial & Terms
-
Listing Terms:Cash,Conventional
-
Buyer Financing:Conventional
-
Ownership Type:FeeSimple
-
Possession:Immediately
Location
-
Longitude:-75.669596
-
Latitude:40.929476
The Property
-
Property Type:Residential
-
Property Sub Type:Detached
-
Zoning:Residential
-
Property Condition:Unknown
-
Parcel Number:51A-51-J4LD
-
Lot Features:Views, Waterfront
-
Lot Size Acres:0.64
-
Lot Size Area:27878.0
-
Lot Size Square Feet:27,878 Sqft
-
Lot Size Units:SquareFeet
-
Lot Size Source:PublicRecords
-
View:Lake
-
View:true
-
Waterfront:true
-
Other Structures:Sheds
Listing Agent
- Contact info:
- Agent phone:
- (570) 325-8788
- Office phone:
- (570) 325-8788
Taxes
-
Tax Annual Amount:$4,014.47
Beds
-
Bedrooms Total:4
Baths
-
Bathrooms Full:2
-
Bathrooms Total:2
The Listing
Heating & Cooling
-
Cooling:CeilingFans,Ductless
-
Cooling:true
-
Heating:Baseboard,Ductless,Electric
-
Heating:true
Utilities
-
Sewer:SepticTank
-
Water Source:Well
Appliances
-
Appliances:Dishwasher, ElectricOven, ElectricRange, ElectricWaterHeater, Microwave, Refrigerator, TrashCompactor, Washer
Schools
-
Middle School District:Jim Thorpe
-
High School District:Jim Thorpe
The Community
-
Subdivision Name:Bear Creek Lakes
-
Association Fee:$1,024
-
Senior Community:false
Parking
-
Parking Features:Driveway, OffStreet
-
Garage Spaces:6.0
-
Garage:true
Walk Score®
Provided by WalkScore® Inc.
Walk Score is the most well-known measure of walkability for any address. It is based on the distance to a variety of nearby services and pedestrian friendliness. Walk Scores range from 0 (Car-Dependent) to 100 (Walker’s Paradise).
Bike Score®
Provided by WalkScore® Inc.
Bike Score evaluates a location's bikeability. It is calculated by measuring bike infrastructure, hills, destinations and road connectivity, and the number of bike commuters. Bike Scores range from 0 (Somewhat Bikeable) to 100 (Biker’s Paradise).
Air Pollution Index
Provided by ClearlyEnergy
The air pollution index is calculated by county or urban area using the past three years data. The index ranks the county or urban area on a scale of 0 (best) - 100 (worst) across the United Sates.
Max Internet Speed
Provided by BroadbandNow®
This is the maximum advertised internet speed available for this home. Under 10 Mbps is in the slower range, and anything above 30 Mbps is considered fast. For heavier internet users, some plans allow for more than 100 Mbps.
Sale history
| Date | Event | Source | Price | % Change |
|---|---|---|---|---|
|
6/2/25
Jun 2, 2025
|
Sold | GLVR | $855,000 |



















































