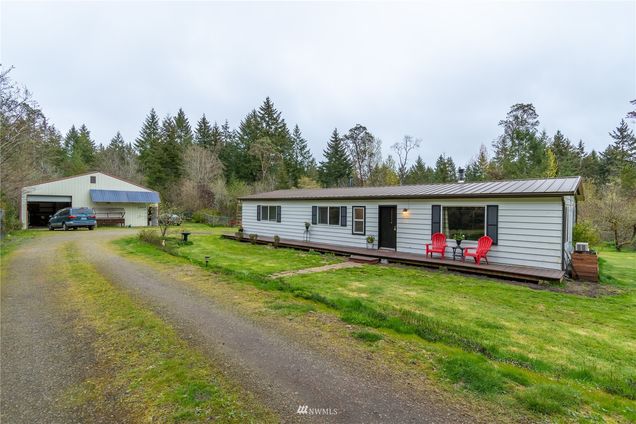14415 Wright Bliss Road NW
Gig Harbor, WA 98329
Map
- 2 beds
- 2 baths
- 1,368 sqft
- ~4 acre lot
- $314 per sqft
- 1979 build
More homes
2 BD, 2BA, 1368 SQ FT manufactured home-4.11 AC-beautiful Key Peninsula-Gig Harbor, WA. Home has additional room that could be used as office or guestroom. Property includes an over-sized 1296 SQ FT detached heated garage/shop W/extra room that could be used as mini-apartment, craft room, clean room, etc. Garage has solar panels that feed into a battery backup system that provides electricity in case of power outage. This home includes a recently installed mini-split heating & cooling system, in addition to a free standing wood stove & oil furnace. Water source is private well. The property around the home is fenced and includes a chicken coop, raised bed gardens, numerous fruit trees, & gated entry W/remote control access.

Last checked:
As a licensed real estate brokerage, Estately has access to the same database professional Realtors use: the Multiple Listing Service (or MLS). That means we can display all the properties listed by other member brokerages of the local Association of Realtors—unless the seller has requested that the listing not be published or marketed online.
The MLS is widely considered to be the most authoritative, up-to-date, accurate, and complete source of real estate for-sale in the USA.
Estately updates this data as quickly as possible and shares as much information with our users as allowed by local rules. Estately can also email you updates when new homes come on the market that match your search, change price, or go under contract.
Checking…
•
Last updated Jul 12, 2024
•
MLS# 1916437 —
The Building
-
Year Built:1979
-
Year Built:1979
-
Year Built Source:Public Records
-
New Construction:false
-
Building Information:Manufactured Home
-
Structure Type:Manufactured House
-
Architectural Style:Traditional
-
Model:Stoneridge
-
Roof:Metal
-
Foundation Details:Concrete Ribbon, Tie Down
-
Basement:None
-
Exterior Features:Metal/Vinyl
-
Levels:One
-
Building Area Total:1368
-
Building Area Units:Square Feet
-
Calculated SqFt:1368
-
SqFt Source:pierce
-
Direction Faces:North
Interior
-
Interior Features:Ductless HP-Mini Split, Forced Air, Laminate, Bath Off Primary, Double Pane/Storm Window, Dining Room, Wired for Generator, Water Heater
-
Living Area:1368
-
Furnished:Unfurnished
-
Flooring:Laminate, Vinyl
-
Fireplace:true
-
Fireplaces Total:1
-
Main Level Fireplace:1
-
Finished SqFt:1368
Financial & Terms
-
Possession:Closing
-
Buyer Financing:Conventional
Location
-
Latitude:47.389753
-
Longitude:-122.763379
-
Map Coordinate:E, 7
-
Directions:Hwy 16 over Purdy Bridge. RIGHT on Elgin-Clifton Road, RIGHT on Wright Bliss to 144th street sign. Driveway to home on the right side of road. Stay right as you enter the road. Gated entry.
The Property
-
Property Type:Residential
-
Property Subtype:Residential
-
Property Condition:Good
-
Parcel Number:002214-4-043
-
Lot Features:Dead End Street, Dirt Road, Paved, Secluded, Value In Land
-
Lot Size Units:Square Feet
-
Lot Size Dimensions:328 x 562 x 268 x 352 x 130 x 231
-
Lot Size Acres:4.11
-
Lot Size SqFt:179032
-
Lot Size Source:pierce
-
Zoning Description:rural 10
-
Zoning Jurisdiction:County
-
Land Lease:false
-
Leased Equipment:none
-
View:false
-
Waterfront:false
-
Topography:Level
-
Vegetation:Brush, Fruit Trees, Garden Space, Pasture, Wooded
-
Irrigation Water Rights:false
Listing Agent
- Contact info:
- Agent phone:
- (253) 841-7000
- Office phone:
- (253) 841-7000
Taxes
-
Tax Year:2021
-
Tax Annual Amount:2672
Beds
-
Bedrooms Total:2
-
Bedrooms Possible:2
-
Main Level Bedrooms:2
Baths
-
Total Baths:2
-
Baths:2
-
Full Baths:2
-
Main Full Baths:2
The Listing
-
Special Listing Conditions:None
Heating & Cooling
-
Cooling:true
-
Heating:true
-
Heating Cooling Type:Ductless HP-Mini Split,Forced Air,Other-See Remarks,Stove/Free Standing
Utilities
-
Utilities:Cable Connected, Septic System, Electricity Available, Oil, Solar, Wood, Individual Well
-
Water Company:Individual Well
-
Water Heater Location:closet exterior
-
Water Heater Type:electric
-
Water Source:Individual Well
-
Sewer:Septic Tank
-
Sewer Company:Septic
-
Power Company:Peninsula
-
Green Energy Generation:Solar
-
Cable Connected:direct
Appliances
-
Appliances:Dishwasher, Dryer, Microwave, Refrigerator, Stove/Range, Washer
-
Appliances Included:Dishwasher,Dryer,Microwave,Refrigerator,Stove/Range,Washer
Schools
-
Elementary School:Vaughn Elem
-
Middle Or Junior School:Key Peninsula Mid
-
High School:Peninsula High
-
High School District:Peninsula
The Community
-
Subdivision Name:Vaughn
-
Senior Community:false
-
Association:false
Parking
-
Parking Total:3
-
Parking Features:RV Parking, Detached Garage, Off Street
-
Open Parking:false
-
Garage:false
-
Attached Garage:false
-
Carport:false
-
Covered Spaces:3
Listing courtesy of NWMLS / John L. Scott, Inc.. Bought with Keller Williams Realty.

Walk Score®
Provided by WalkScore® Inc.
Walk Score is the most well-known measure of walkability for any address. It is based on the distance to a variety of nearby services and pedestrian friendliness. Walk Scores range from 0 (Car-Dependent) to 100 (Walker’s Paradise).
Air Pollution Index
Provided by ClearlyEnergy
The air pollution index is calculated by county or urban area using the past three years data. The index ranks the county or urban area on a scale of 0 (best) - 100 (worst) across the United Sates.
Sale history
| Date | Event | Source | Price | % Change |
|---|---|---|---|---|
|
5/17/22
May 17, 2022
|
Sold | NWMLS | $430,000 | -1.1% |
|
4/25/22
Apr 25, 2022
|
Pending | NWMLS | $434,950 | |
|
4/21/22
Apr 21, 2022
|
Listed / Active | NWMLS | $434,950 | 152.9% (13.7% / YR) |


























